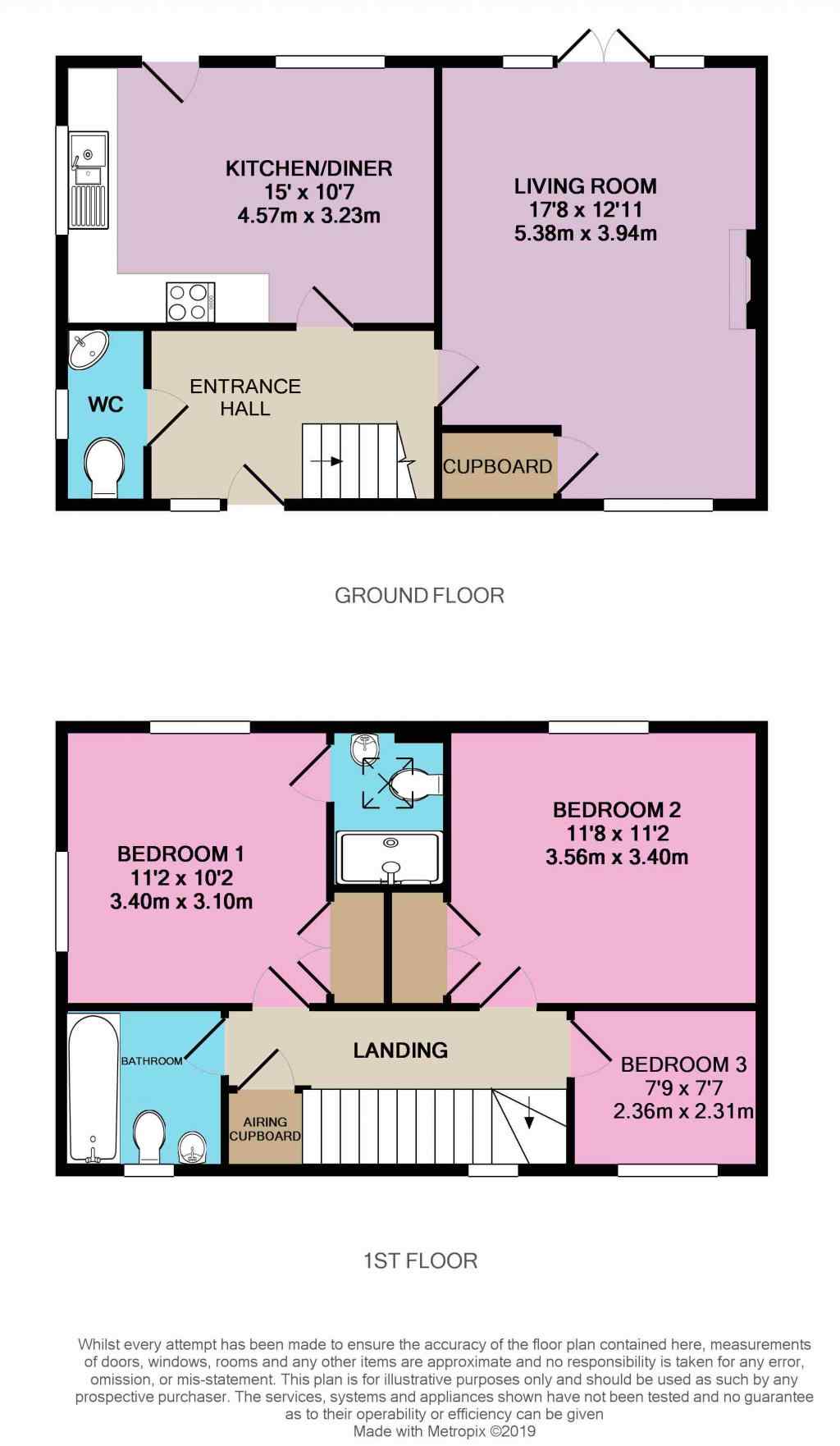3 Bedrooms Semi-detached house for sale in Farmhouse Mews, Thatcham RG18 | £ 389,950
Overview
| Price: | £ 389,950 |
|---|---|
| Contract type: | For Sale |
| Type: | Semi-detached house |
| County: | West Berkshire |
| Town: | Thatcham |
| Postcode: | RG18 |
| Address: | Farmhouse Mews, Thatcham RG18 |
| Bathrooms: | 2 |
| Bedrooms: | 3 |
Property Description
EweMove - Stunning home in a sought after location. Built in 2008 and presented to the market in very good condition throughout this wonderful family home provides generous modern living accommodation with an open plan kitchen diner. The property was professionally decorated in 2018 and has a southerly aspect rear garden which provides a good degree of privacy and seclusion, ideal for outdoor entertaining and living.
The entrance hall is bright and spacious with solid oak wood flooring and provides access to the kitchen dining room, living room, cloakroom and stairs to the first floor.
The kitchen diner is fitted with a range of eye level and base units, built in stainless steel Bosch double oven with matching four ring gas hob with stainless steel extractor over, integrated fridge freezer, dishwasher, space for a washing machine, fully tiled floor, part tiled walls, space for a table and chairs and a door leading to the garden.
The living room has a front and rear aspect with French doors leading to the rear garden. Limestone feature fire place with stainless steel and black gas fire, oak flooring and a large cupboard. The cloakroom is fitted with a white two-piece suit comprising of a low-level W/C, hand wash basin with tiled splash back, side aspect window and oak flooring.
The first floor landing has a side aspect window, doors leading to all three bedrooms, the family bathroom and an airing cupboard.
Bedroom one is dual aspect with built in double wardrobes and an en suite. The en suite has a three piece suite, shower cubicle, low level W/C, hand wash basin, electric shaving point, part tiled walls, a fully tiled floor and a Velux window. Bedroom two is a double bedroom, rear aspect with built in double wardrobes, bedroom three is front aspect.
The family bathroom comprises of a three piece en suite, enclosed panel bath, low level W/C, hand wash basin, electric shaving point, part tiled walls, fully tiled floor and front aspect window.
Externally the property has a landscaped front garden stocked with mature shrubs and bushes, steps leading to the porch and front door. The rear garden is southerly facing and provides a good degree of privacy. Mainly laid to lawn with a good size patio, enclosed by a wooden panel fence, garden shed and a gate leading to the side of the house.
Farmhouse Mews is an exclusive sought-after small development built in 2008. The area is well served by local shops, and amenities, leisure facilities and good schools. Excellent commuter links via the M4 motorway and train links to London Paddington.
This home includes:
- Kitchen / Dining Room
4.57m x 3.23m (14.7 sqm) - 14' 11" x 10' 7" (158 sqft) - Living Room
5.38m x 3.94m (21.1 sqm) - 17' 7" x 12' 11" (228 sqft) - Bedroom 1
3.4m x 3.1m (10.5 sqm) - 11' 1" x 10' 2" (113 sqft) - Bedroom 2
3.56m x 3.4m (12.1 sqm) - 11' 8" x 11' 1" (130 sqft) - Bedroom 3
2.36m x 2.31m (5.4 sqm) - 7' 8" x 7' 6" (58 sqft)
Please note, all dimensions are approximate / maximums and should not be relied upon for the purposes of floor coverings.
Additional Information:
Band D
Band C (69-80)
Marketed by EweMove Sales & Lettings (Tadley) - Property Reference 22607
Property Location
Similar Properties
Semi-detached house For Sale Thatcham Semi-detached house For Sale RG18 Thatcham new homes for sale RG18 new homes for sale Flats for sale Thatcham Flats To Rent Thatcham Flats for sale RG18 Flats to Rent RG18 Thatcham estate agents RG18 estate agents



.png)











