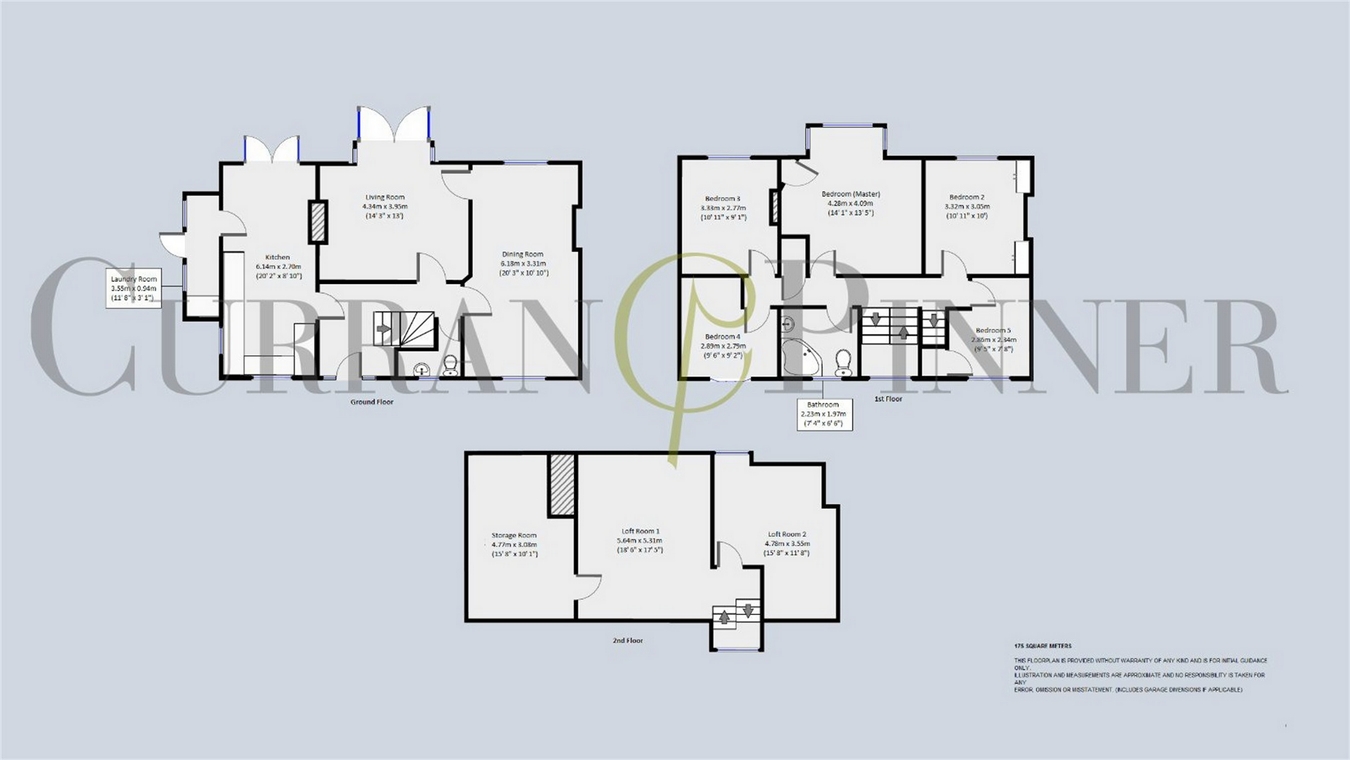5 Bedrooms Semi-detached house for sale in Farnaby Road, Bromley, Kent BR1 | £ 725,000
Overview
| Price: | £ 725,000 |
|---|---|
| Contract type: | For Sale |
| Type: | Semi-detached house |
| County: | London |
| Town: | Bromley |
| Postcode: | BR1 |
| Address: | Farnaby Road, Bromley, Kent BR1 |
| Bathrooms: | 0 |
| Bedrooms: | 5 |
Property Description
Located within just a few minutes walk of Ravensbourne railway station, this exceptionally spacious, 1926 built, 5 Bedroom, 2 Reception Room Semi Detached Family Home in need of some modernisation.
The property is set over 3 floors and incorporates 2 well proportioned boarded loft rooms and a separate loft space for storage. In our opinion this property is the perfect purchase for those looking to impose, ‘their own stamp’ on a property and raise a family in an established residential area and in a highly sought after location.
The property is ideal for those who may work from home or for those who may care for elderly relatives, such is the volume of living space on offer. The property retains a number of original features and offers the potential to further extend to the rear.
For those with a need to commute, Ravensbourne offers regular services into The City via London Blackfriars. The property is approximately 15 minutes walk to Shortlands railway station offering further services into the West End via London Victoria.
Bromley town centre is just a 15 minute walk away with well over 400 retail units to choose from, Bromley is one of the most extensive shopping centres in the region. The Glades Shopping Centre boasts over 130 stores alone and Shortlands golf club is also within easy reach.
Externally, the property offers a block paved driveway with off street parking for 5/6 vehicles, together with a Garage and 80’ x 40’ South Westerly facing rear Garden. The character laden Entrance Hall features solid oak flooring and Cloakroom.
The Living Room overlooks the rear garden and features original parquet flooring as does the well proportioned Dining Room. The Kitchen / Breakfast Room runs the entire depth of the property and features a range of matching wall and base units together with an integrated dishwasher and space for a Range cooker. Similarly, access to the garden can be reached from the Breakfast area. This leads to a separate Utility Room with space for a washing machine and tumble dryer.
Further features include Gas Central Heating, Part Double Glazing, beamed ceilings and offered Chain Free.
Living Room
4.34m x 3.95m (14' 3" x 13')
Dining Room
6.18m x 3.31m (20' 3" x 10' 10")
Kitchen
6.14m x 2.70m (20' 2" x 8' 10")
Bedroom (Master)
4.28m x 4.09m (14' 1" x 13' 5")
Bedroom 2
3.32m x 3.05m (10' 11" x 10')
Bedroom 3
3.33m x 2.77m (10' 11" x 9' 1")
Bedroom 4
2.89m x 2.79m (9' 6" x 9' 2")
Bedroom 5
2.86m x 2.34m (9' 5" x 7' 8")
Bathroom
2.23m x 1.97m (7' 4" x 6' 6")
Loft Room 1
5.64m x 5.31m (18' 6" x 17' 5")
Loft Room 2
4.78m x 3.55m (15' 8" x 11' 8")
Storage Room
4.77m x 3.08m (15' 8" x 10' 1")
Laundry Room
3.55m x 0.94m (11' 8" x 3' 1")
Property Location
Similar Properties
Semi-detached house For Sale Bromley Semi-detached house For Sale BR1 Bromley new homes for sale BR1 new homes for sale Flats for sale Bromley Flats To Rent Bromley Flats for sale BR1 Flats to Rent BR1 Bromley estate agents BR1 estate agents



.png)











