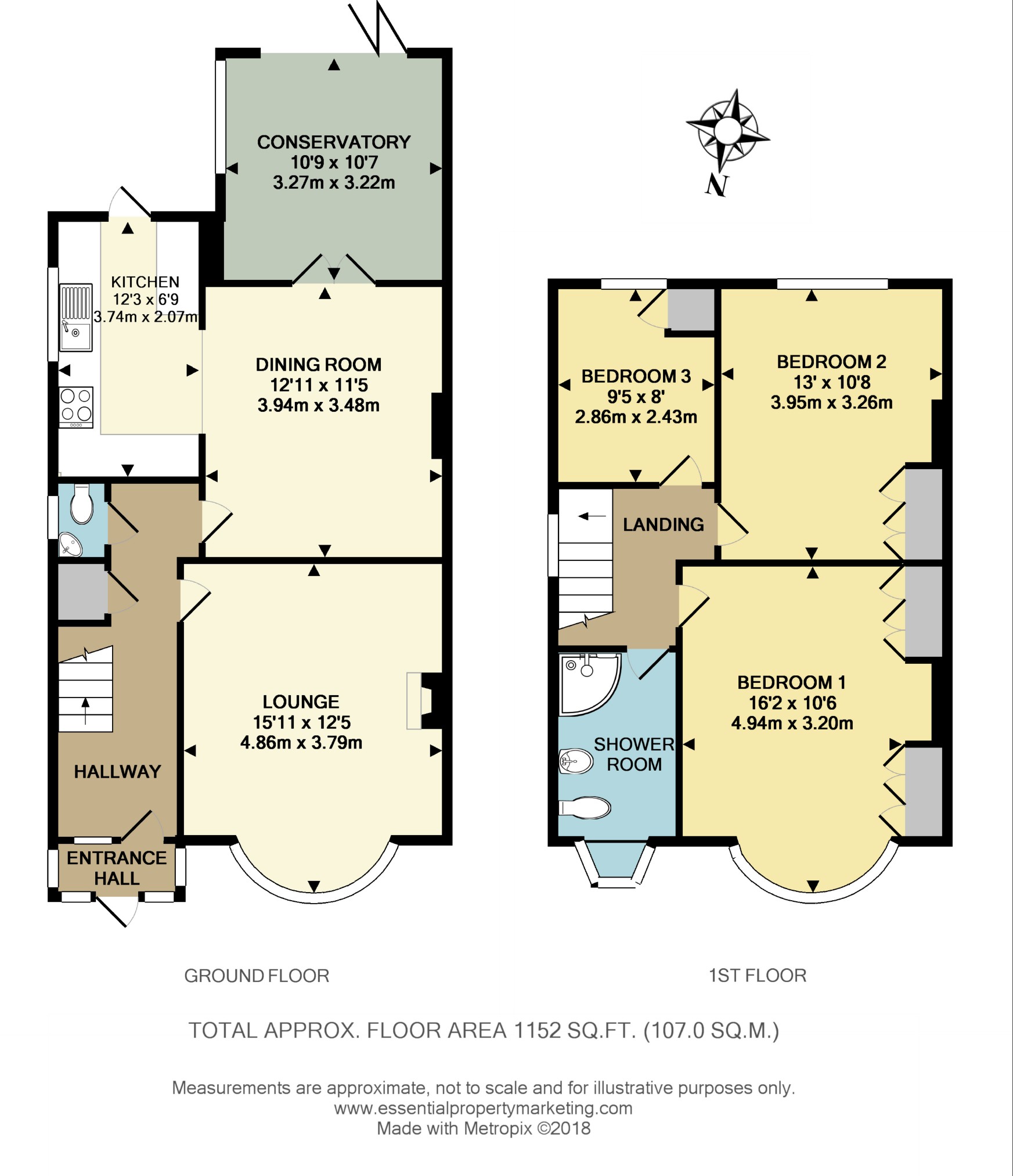3 Bedrooms Semi-detached house for sale in Farnaby Road, Shortlands BR2 | £ 625,000
Overview
| Price: | £ 625,000 |
|---|---|
| Contract type: | For Sale |
| Type: | Semi-detached house |
| County: | London |
| Town: | Bromley |
| Postcode: | BR2 |
| Address: | Farnaby Road, Shortlands BR2 |
| Bathrooms: | 1 |
| Bedrooms: | 3 |
Property Description
A very well presented three bedroom semi detached home with downstairs cloakroom, conservatory, south facing rear garden, driveway to the front and garage to the rear on the golf course side of Farnaby Road. Mainly double glazed, gas central heating and fitted carpets where mentioned.
Without doubt this is a property to be viewed being extremely well presented with a bright and airy feel. Downstairs is a cloakroom, lounge, dining room with arch to the fitted kitchen and double doors opening to a conservatory which overlooks the south facing garden. Upstairs are three bedrooms and a modern shower room. To the front of the property a driveway provides parking for 2 cars and there is a garage to the rear.
Farnaby Road is a pleasant residential road and this property is situated on the favourable south side where Shortlands Golf Course is behind. Shortlands Village provides local shopping facilities around 1/3 of a mile and Shortlands railways Station is around 1/2 mile and likewise Ravensbourne Station. The more comprehensive amenities of Bromley Town Centre with Multiple Retailers, The Glades Shopping Centre, Pavillion Leisure centre and Churchill Theatre are around 2/3 mile
Enclosed Entrance Porch
Double glazed door with double glazed windows to front and sides.
Part glazed door with stained glass window to side leading into:
Entrance Hall
Understairs storage cupboards, one housing water softener, radiator, 'Amtico' flooring.
Cloakroom/Wc
Opaque double glazed window to side, recessed spot lights to ceiling, low level WC, corner wash hand basin, 'Amtico' flooring.
Lounge (15'11 x 12'5 (4.85m x 3.78m))
Double glazed bay window to front with stained glass windows over, coved ceiling, feature fireplace with 'real flame' gas fire, radiator, fitted carpet.
Dining Room (12'11 x 11'5 (3.94m x 3.48m))
Double glazed doors leading into Conservatory, coved ceiling with recessed spot lights, radiator, vertical radiator, 'Amtico' flooring.
Open aspect to:
Conservatory (10'9 x 10'7 (3.28m x 3.23m))
Double glazed bi-folding doors leading out to rear garden, double glazed windows to side, double glazed roof window, radiator, 'Amtico' flooring
Kitchen (12'3 x 6'9 (3.73m x 2.06m))
Double glazed door to rear, opaque double glazed window to side, recessed spot lights to ceiling, range of wall, display and base units with 'Corian' worksurfaces over, stainless steel sink with mixer tap over inset in worksurface, electric hob, double electric oven, integrated dishwasher and fridge/freezer, space for washing machine, 'Amtico' flooring.
Stairs To First Floor
Fitted carpet.
Landing
Double glazed stained glass window to side, access to boarded loft with retractable ladder, fitted carpet.
Bedroom One (16'2 x 10'6 (4.93m x 3.20m))
Double glazed bay window to front with stained glass windows over, coved ceiling, fitted wardrobes to two alcoves (one with drawers), radiator, fitted carpet.
Bedroom Two (13'0 x 10'8 (3.96m x 3.25m))
Double glazed window to rear, coved ceiling, fitted wardrobes and drawers to one wall, radiator, fitted carpet.
Bedroom Three (9'5 x 8'0 (2.87m x 2.44m))
Double glazed window to rear, picture rails, fitted cupboard with cupboard over (one housing "Worcester" wall mounted gas fired boiler (not tested by Charles Eden) and hot water tank) radiator, fitted carpet.
Shower Room/Wc
Opaque double glazed Oriel bay window to front with stained glass windows over, recessed spot lights to ceiling, corner shower cubicle, low level WC, wash hand basin, radiator, vertical heated towel rail, 'Amtico' flooring
Outside
Rear Garden (65' approximately (19.81m appro x imately))
Patio adjacent to rear of house with outside tap. Mainly laid to lawn with shrubs, trees and flowers, path, garden shed. Pedestrian side access with gate.
Garage
Access via shared driveway to side of property. Up and over door.
Directions
From our office proceed down Manor Road following right through to Shortlands under the railway bridge and through the village where Farnaby Road is the first on the left after the shops.
Charles Eden Estates Limited for themselves and for the vendor(s) or lessor(s) of this property give notice that these particulars do not constitute any part of an offer or contract. Any intending purchaser must satisfy themselves by their own inspection. No equipment, services, circuitry or fittings have been tested. These floor plans are purely an illustration for identification purposes only. They are not accurately scaled e.G. Windows shown are to give an indication of direction rather than size or position within a wall itself. No warranty is given by the vendor(s), their agents, or any person in their employment. Offered subject to contract, pending sale or withdrawal.
Property Location
Similar Properties
Semi-detached house For Sale Bromley Semi-detached house For Sale BR2 Bromley new homes for sale BR2 new homes for sale Flats for sale Bromley Flats To Rent Bromley Flats for sale BR2 Flats to Rent BR2 Bromley estate agents BR2 estate agents



.jpeg)











