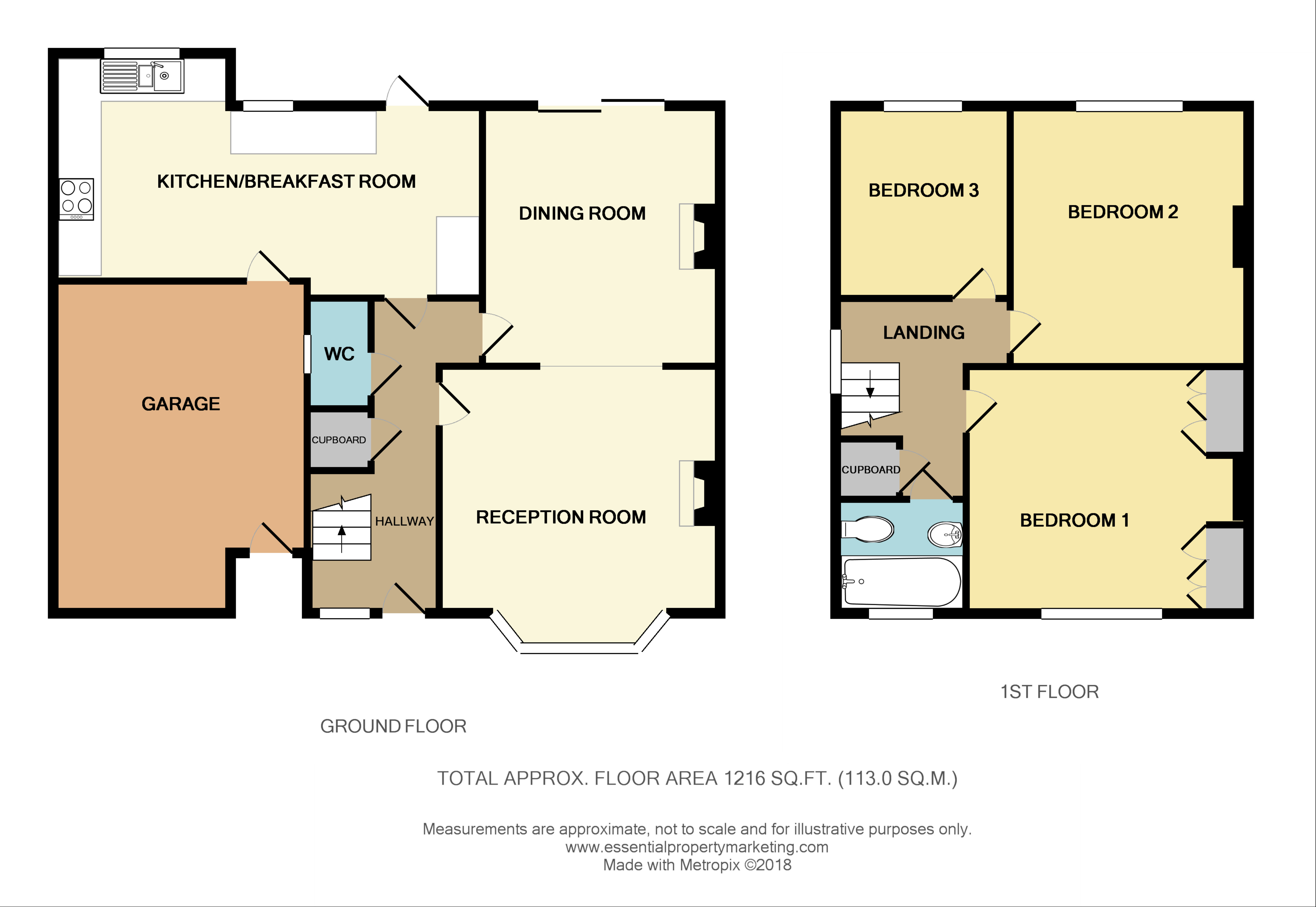3 Bedrooms Semi-detached house for sale in Farnborough Avenue, Croydon, Surrey CR2 | £ 400,000
Overview
| Price: | £ 400,000 |
|---|---|
| Contract type: | For Sale |
| Type: | Semi-detached house |
| County: | London |
| Town: | South Croydon |
| Postcode: | CR2 |
| Address: | Farnborough Avenue, Croydon, Surrey CR2 |
| Bathrooms: | 0 |
| Bedrooms: | 3 |
Property Description
This extended semi detached family home is offered to the market and benefiting from two reception rooms, useful downstairs cloakroom, kitchen/ breakfast room measuring 20'8 x 10'8, three good sized bedrooms, large rear garden, garage and in and out drive with off street parking. This property is conveniently located for frequent bus services, Gravel Hill Tram stop and both local amenities and schools, view now to appreciate size and location.
Entrance hall Double glazed frosted windows to front, double glazed frosted glass panel front door, power points, telephone point, radiator, stairs to first floor, under stairs storage cupboard, laminate flooring, doors to living room, dining room and kitchen/ breakfast room.
Downstairs cloakroom Window to side, low level W.C, wash hand basin with vanity unit below, part tiled walls.
Kitchen/breakfast room 20' 8" x 10' 8" (6.3m x 3.25m) Double glazed windows to rear, glass panel stable door to garden, wall and base units, 1 1/2 sink and drainer unit, integrated oven with electric hob, space for American style fridge/ freezer, wall mounted boiler, space and plumbing for washing machine and dish washer, part tiled walls, power points, tiled flooring, door into garage.
Living room 13' 5" x 13' 0" (4.09m x 3.96m) Double glazed Leaded light bay window to front, power points, radiator, television aerial point, feature fire place, dado rail, picture rail, ceiling fan, opening to dining room.
Dining room 12' 7" x 11' 0" (3.84m x 3.35m) Double glazed sliding patio door to garden, power points, radiator, electric fire place with surround, laminate flooring, dado rail, picture rail, ceiling fan.
Landing Double glazed window to side, power points, access to loft with pull down ladder, power points, doors to bedrooms and bathroom.
Bedroom one 11' 9" x 11' 9" to wardrobes (3.58m x 3.58m) Double glazed leaded light window to front, power points, radiator, television aerial point, fitted wardrobes.
Bedroom two 12' 0" x 11' 0" (3.66m x 3.35m) Double glazed window to rear, power points, radiator.
Bedroom three 9' 0" x 8' 1" (2.74m x 2.46m) Double glazed window to rear, power points, radiator.
Bathroom Double glazed frosted leaded light window to front, low level W.C, pedestal wash hand basin, enclosed bath with shower attachment, fully tiled walls, radiator.
Garden Patio are leading to lawn, garden shed, storage unit, outside tap.
Garage 15' 2" x 11' 8" (4.62m x 3.56m) Up and over door (covered by a partition wall at the moment), double glazed frosted glass panel door, power and light, coving to ceiling, door to kitchen.
Off street parking for several cars.
Property Location
Similar Properties
Semi-detached house For Sale South Croydon Semi-detached house For Sale CR2 South Croydon new homes for sale CR2 new homes for sale Flats for sale South Croydon Flats To Rent South Croydon Flats for sale CR2 Flats to Rent CR2 South Croydon estate agents CR2 estate agents



.jpeg)





