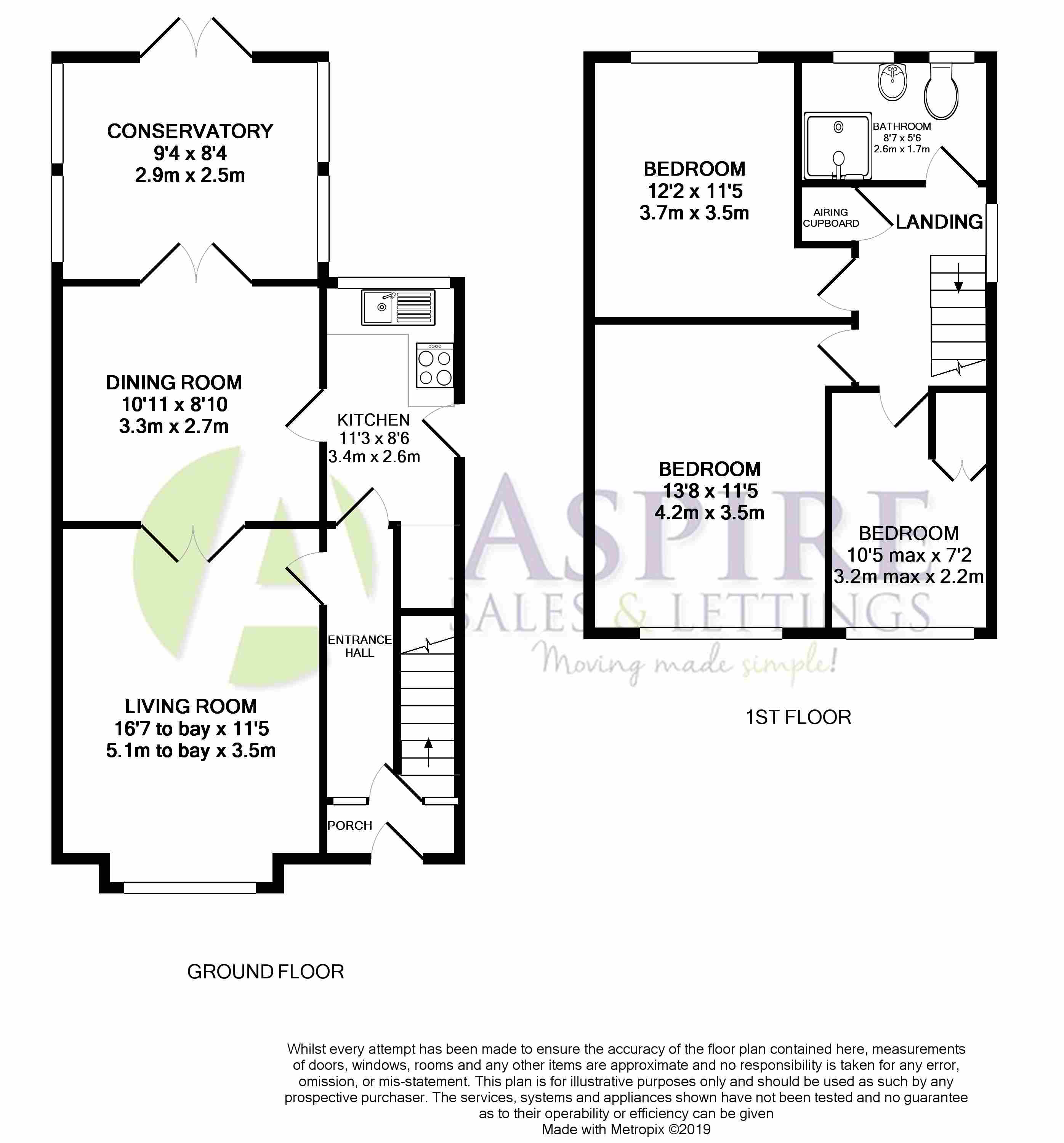3 Bedrooms Semi-detached house for sale in Farndon Ave, Sutton Manor, St Helens WA9 | £ 149,950
Overview
| Price: | £ 149,950 |
|---|---|
| Contract type: | For Sale |
| Type: | Semi-detached house |
| County: | Merseyside |
| Town: | St. Helens |
| Postcode: | WA9 |
| Address: | Farndon Ave, Sutton Manor, St Helens WA9 |
| Bathrooms: | 1 |
| Bedrooms: | 3 |
Property Description
Main description Set upon a wonderful plot with gardens to three sides, and with views over greenery to both front and rear, this family home is considered essential to view to appreciate what is on offer. The property briefly comprises; Entrance porch, hallway with stair access, lounge, dining room, kitchen and a conservatory. To the first floor are three spacious bedrooms and a bathroom. The property has modern UPVC double glazing, a combi powered heating system, and an abundance of parking along with storage shed used as a workshop. There are gardens to front & rear, with a vegetable area to the side. Not to be missed!
Room by room Porch
Tiled floor, windows to the front and entrance door..
Hall
Tile flooring, radiator, storage cupboard, stairs leading to the first floor.
Living Room
UPVC Bay window, Gas feature fireplace with stone effect surround, radiator, television and telephone point.
Dining Room
Radiator, television point, French doors to the rear leading to the conservatory.
Conservatory
UPVC construction with modern self cleaning glass roof overhead, double doors to rear garden.
Kitchen
Tiled floor, wall & base units, 1 and 1/2 stainless steel sink & drainer, gas cooker point with extractor fan, under stairs storage cupboard, washing machine space, window to the rear, door to the side leading to the side garden.
Master Bedroom
Space for wardrobes, radiator, window to the front.
Bedroom Two
Radiator, television point, window to the rear.
Shower Room
Tiled walls & floor, three piece suite including low level WC, wash hand basin, shower cubicle with shower, radiator, 2x obscure windows to the rear.
Outside
Front and side
Lawned garden, mature greenery, paved driveway with double gated access to the side and rear, side with vegetable patch.
Rear
Paved patio area with seating, lawn and green areas, 2 storage sheds large enough for workshop as currently used, with power and lighting.
Property Location
Similar Properties
Semi-detached house For Sale St. Helens Semi-detached house For Sale WA9 St. Helens new homes for sale WA9 new homes for sale Flats for sale St. Helens Flats To Rent St. Helens Flats for sale WA9 Flats to Rent WA9 St. Helens estate agents WA9 estate agents



.png)











