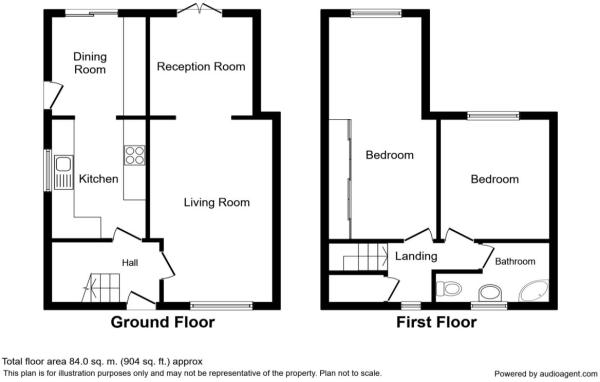2 Bedrooms Semi-detached house for sale in Farne Avenue, Wakefield WF2 | £ 149,000
Overview
| Price: | £ 149,000 |
|---|---|
| Contract type: | For Sale |
| Type: | Semi-detached house |
| County: | West Yorkshire |
| Town: | Wakefield |
| Postcode: | WF2 |
| Address: | Farne Avenue, Wakefield WF2 |
| Bathrooms: | 1 |
| Bedrooms: | 2 |
Property Description
Housesimple are delighted to offer to market this well presented two bedroom extended semi detached house which is situated in a well sought after location. The accommodation will suot a wide range of buyers and briefly comprises:
Entrance hall, kitchen/diner, spacious lounge, landing, two double bedrooms and family bathroom. Externally are front and rear gardens with garage.
An early inspection comes highly recommended.
Entrance Hall
With a double glazed front entrance door and radiator. Stairs to the first floor.
Lounge Area 17' 4" x 11' 2" (5.28m x 3.4m )
A lovely sized room with a double glazed window to the front elevation, radiator, feature arch display, opens to the dining area.
Dining Area 9' 5" x 9' 5" (2.87m x 2.87m )
Leading on from the lounge creating a warm and inviting dining space, with radiator and double glazed french doors leading to the rear garden.
Kitchen Area 10' 9" x 7' 8" (3.28m x 2.34m )
Super sized with a range of shaker style fitted wall and base units with work surfaces over. Stainless steel sink with mixer tap, ceramic hob with extractor over and a wall mounted electric oven. Space for a fridge freezer and plumbed for a slimline dishwasher. Part tiled walls with gun metal tiled splash back. Double glazed door and window to the side elevation. Arch to the dining area
Dining Area 9' 5" x 8' 6" (2.87m x 2.59m )
Fitted with a range of wall and base units with contrasting work surfaces over complimenting the kitchen, this area offers additional space with a double glazed sliding patio doors to the rear and a wall mounted heater.
First Floor Landing
The landing has two obscure double glazed windows to the side and front elevation. A useful cupboard houses the boiler and a ceiling hatch provides access to the loft space.
Bedroom 1 21' 6" x 8' 7" (6.55m x 2.62m )
This extended master bedroom really is a good size and is on two levels, benefitting from a range of fitted wardrobes providing hanging and storage space. A double glazed window to the rear elevation and a radiator.
Bedroom 2 11' 6" x 10' 4" (3.51m x 3.15m )
Another double bedroom with a radiator and double glazed window to the rear elevation.
Shower Room 5' 4" x 10' 0" (Max) (1.63m x 3.05m (Max) )
Fitted with a double shower cubicle, low flush WC, sink in a vanity unit, chrome ladder style radiator, inset ceiling spotlights, Part tiled walls with a complimentary tiled floor.
External
Externally the front garden is mainly laid to lawn. Gated access to a good size driveway providing ample parking and leading to a single detached garage with an up and over door. A gate leads to the rear garden with a lawned area, patio and mature borders. A decking area houses a lovely summer house which has power laid on.
Property Location
Similar Properties
Semi-detached house For Sale Wakefield Semi-detached house For Sale WF2 Wakefield new homes for sale WF2 new homes for sale Flats for sale Wakefield Flats To Rent Wakefield Flats for sale WF2 Flats to Rent WF2 Wakefield estate agents WF2 estate agents



.png)











