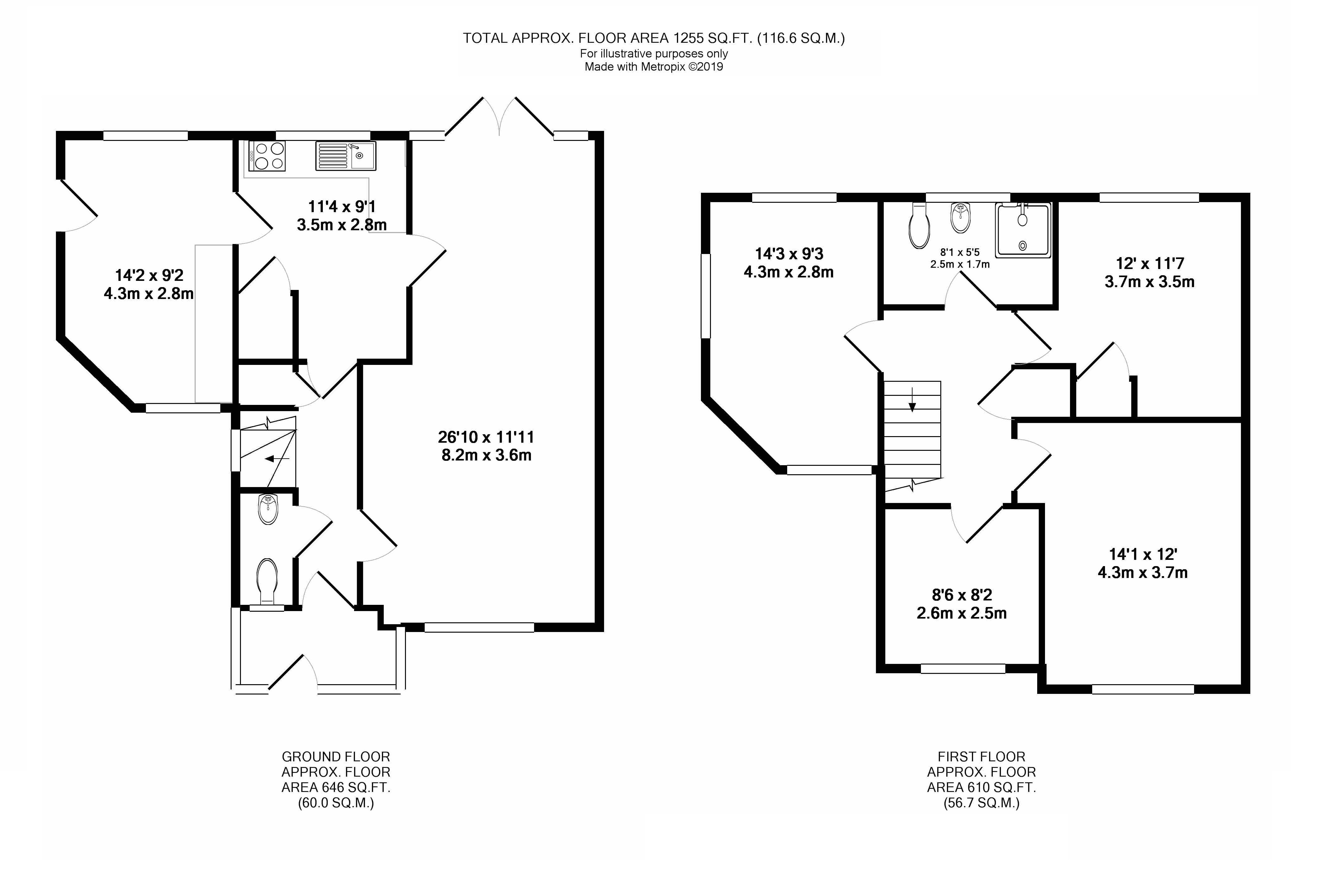4 Bedrooms Semi-detached house for sale in Farne Close, Henleaze, Bristol BS9 | £ 540,000
Overview
| Price: | £ 540,000 |
|---|---|
| Contract type: | For Sale |
| Type: | Semi-detached house |
| County: | Bristol |
| Town: | Bristol |
| Postcode: | BS9 |
| Address: | Farne Close, Henleaze, Bristol BS9 |
| Bathrooms: | 1 |
| Bedrooms: | 4 |
Property Description
Ideally located offering level access to the shops and amenities of Henleaze and within close proximity to Henleaze Infant & Junior School is this four bedroom semi-detached family home positioned within a quiet cul-de-sac. The accommodation has been extended and now offers entrance porch leading to hallway, dual aspect lounge/diner measuring in excess of 8m in length, French style patio doors to rear providing access to a family garden measuring 8m by 19m. There is also a separate fitted kitchen, a spacious utility area and downstairs WC. To the first floor, there are four family sized bedrooms and shower room. The property also benefits from off-street parking, single garage and is marketed with no onward chain. The property is in need of modernisation throughout and priced accordingly.
Entrance Porch
Triple aspect, glazed windows to front and side, half glazed door to front, main front door with obscured glazed inset leading to hallway.
Hallway (13' 2" x 6' 5" (4.02m x 1.96m))
(to maximum points, incorporating stairwell)
Obscured double glazed window to side, coving, access to understairs storage cupboard, wall mounted electric heater and doors to rooms.
Lounge/Diner (26' 10" x 11' 11" (8.18m x 3.62m))
(to maximum points)
Dual aspect, double glazed bay window to front and double glazed windows and French style doors to rear overlooking and providing access to garden, coving, two wall mounted electric heaters and doorway to kitchen.
Kitchen (11' 4" x 9' 1" (3.46m x 2.76m))
Double glazed window to rear, a fitted kitchen with a range of matching wall and base units with laminate worktop surfaces over, stainless steel sink and drainer unit with taps over, space for upright fridge/freezer, electric cooker point, built-in larder cupboard and half glazed doors leading to utility room.
Utility Room (14' 2" x 9' 2" (4.33m x 2.8m))
Triple aspect, windows to front and rear and half glazed door to side providing access to garden, plumbing for washing machine, space for tumble dryer and fitted wall and base units.
Downstairs WC
Obscured double glazed window to side, a two piece white suite comprising wash hand basin with taps over and low level WC.
First Floor Landing
Coving, access to loft, wall mounted electric heater, airing cupboard housing hot water tank and doors to first floor rooms.
Bedroom One (14' 1" x 12' 0" (4.28m x 3.66m))
(to maximum points)
Double glazed window to front and coving.
Bedroom Two (12' 0" x 11' 7" (3.66m x 3.52m))
Double glazed window to rear, coving and built-in cupboard.
Bedroom Three (14' 3" x 9' 3" (4.34m x 2.82m))
(to maximum points)
Triple aspect, windows to front, side and rear, access to loft.
Bedroom Four (8' 2" x 8' 6" (2.49m x 2.59m))
Double glazed window to front, coving and built-in storage.
Shower Room (8' 1" x 5' 5" (2.46m x 1.65m))
Obscured double glazed window to rear, coving, a walk-in shower cubicle with wall mounted shower attachment, low level WC, wash hand basin with mixer taps over and built-in storage cupboard.
Rear Garden
A delightful family garden measuring approximately 8m x 19m, the majority of the garden is laid to lawn with patio area running adjacent to the rear of the property accessed via double glazed French doors for lounge/diner or alternatively from the utility room, fence panelled boundaries to side and rear, summerhouse, mature trees and shrubs to borders, side security gate leading back to front driveway and pedestrian access to single garage.
Single Garage
Window to rear, roller door to front, light and power.
Front Of Property
A shared driveway which leads to off-street parking and single garage, the rest of the garden is mainly laid to patio with plants and shrubs to flowerbeds and vestibule door leading to main front door providing access to the property.
Property Location
Similar Properties
Semi-detached house For Sale Bristol Semi-detached house For Sale BS9 Bristol new homes for sale BS9 new homes for sale Flats for sale Bristol Flats To Rent Bristol Flats for sale BS9 Flats to Rent BS9 Bristol estate agents BS9 estate agents



.gif)











