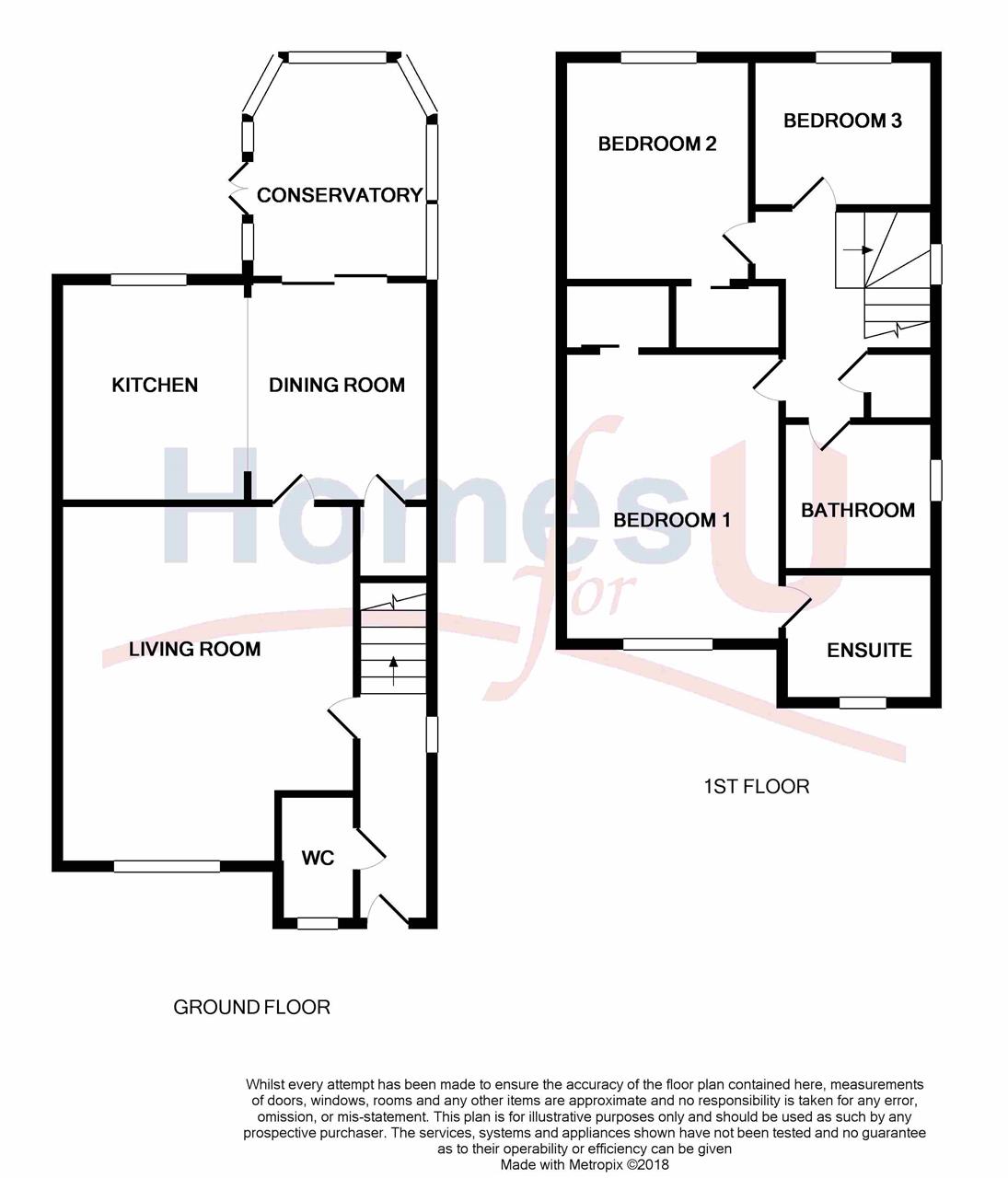3 Bedrooms Semi-detached house for sale in Farnell Way, Dunfermline KY12 | £ 165,000
Overview
| Price: | £ 165,000 |
|---|---|
| Contract type: | For Sale |
| Type: | Semi-detached house |
| County: | Fife |
| Town: | Dunfermline |
| Postcode: | KY12 |
| Address: | Farnell Way, Dunfermline KY12 |
| Bathrooms: | 3 |
| Bedrooms: | 3 |
Property Description
***immaculate 3 bedroom semi detached villa with conservatory located within quiet cul-de-sac***
Homes For U are delighted to present to the market this stunning 3 bedroom semi detached villa with conservatory enjoying a quiet cul-de-sac location set within a small private development offering outstanding views over Dunfermline and towards Edinburgh. Internally the property consists of entrance hall, W.C, lounge, impressive open plan dining kitchen with integrated appliances and conservatory with French doors to the decked area of the rear garden. The first floor offers a stunning new bathroom and 3 well proportioned bedrooms with 2 offering fitted wardrobes and the master providing en-suite. Externally the property offers a private driveway to the side of the property and enclosed rear garden with feature decked area.
Entrance Hall
Long entrance hall offers access to all areas of the property with window to the side and W.C.
W.C
Located off the main entrance hall with window to the front.
Lounge (4.76m (15' 7") x 3.93m (12' 11"))
Bright and spacious room to the front of the property.
Kitchen Dining (5.95m (19' 6") x 2.49m (8' 2"))
Impressive fitted kitchen with breakfast bar and integrated appliances including 5 burner gas hob with double oven and grill, chimney extractor hood, tall fridge freezer, dishwasher and washing machine. The kitchen offers space for a dining table.
Conservatory (3.00m (9' 10") x 3.00m (9' 10"))
Ideally located off the kitchen and offers flexible living space on the ground floor with doors to the decked area of the rear garden.
Staircase And Landing
Offers access to family bathroom and 3 bedrooms.
Bathroom (1.95m (6' 5") x 1.90m (6' 3"))
Stunning bathroom with white 3 piece suite, tiled walls and window to the side.
Bedroom 1 (4.45m (14' 7") x 2.86m (9' 5"))
Double bedroom to front of the property with fitted wardrobe.
En-Suite (1.96m (6' 5") x 1.78m (5' 10"))
Modern en-suite with corner shower unit and sink with vanity. The wall mounted shower is a power shower.
Bedroom 2 (3.96m (13' 0") x 2.95m (9' 8"))
Double bedroom to the rear of the property with fitted wardrobe.
Bedroom 3 (2.31m (7' 7") x 2.30m (7' 7"))
Single bedroom to the rear of the property.
Garden
Enclosed rear garden with area laid to lawn and feature decked area.
Extra Information
Home Report Value: 170,000
Council Tax Band: E
Property Location
Similar Properties
Semi-detached house For Sale Dunfermline Semi-detached house For Sale KY12 Dunfermline new homes for sale KY12 new homes for sale Flats for sale Dunfermline Flats To Rent Dunfermline Flats for sale KY12 Flats to Rent KY12 Dunfermline estate agents KY12 estate agents



.gif)











