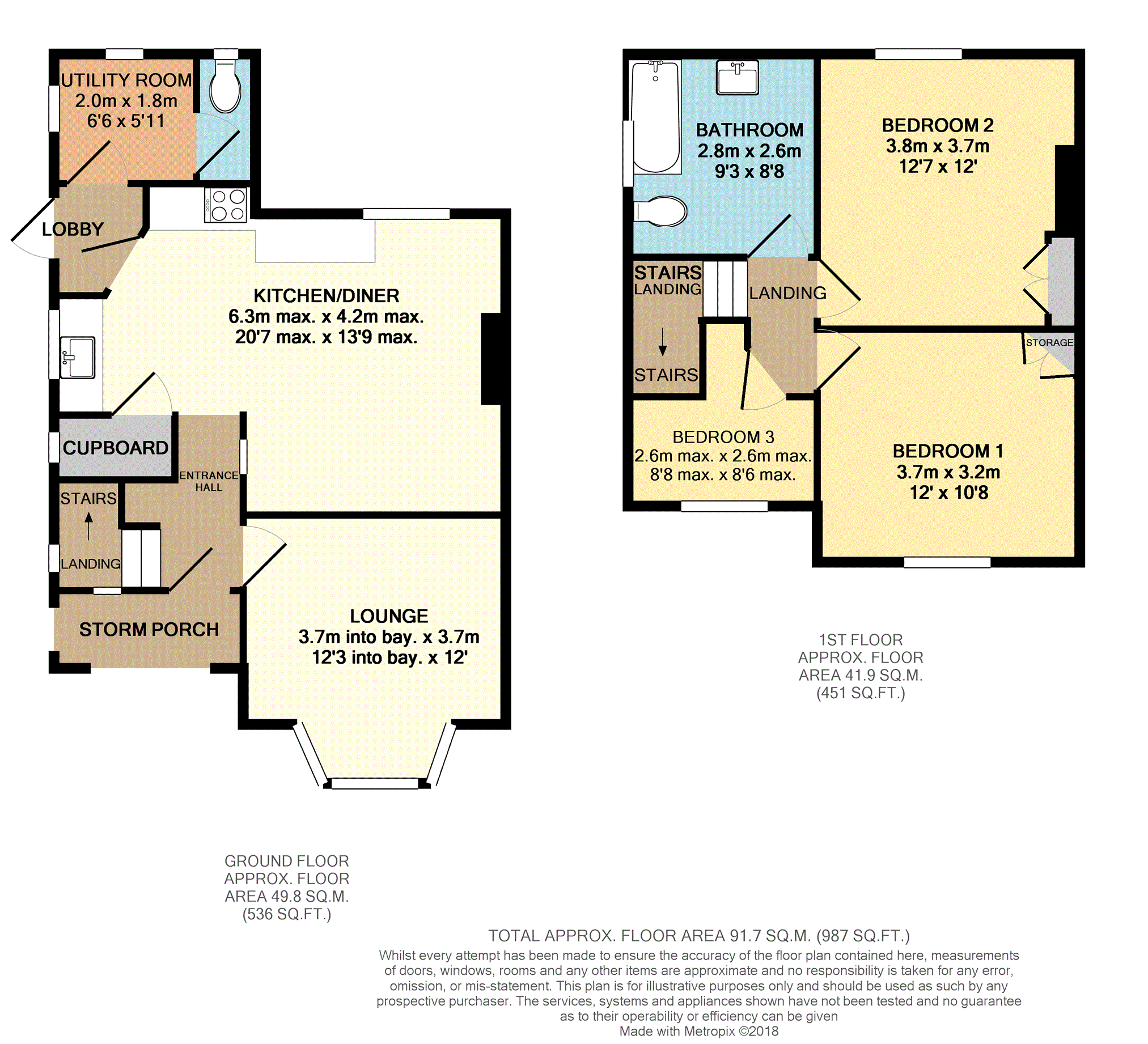3 Bedrooms Semi-detached house for sale in Fawkes Drive, York YO26 | £ 235,000
Overview
| Price: | £ 235,000 |
|---|---|
| Contract type: | For Sale |
| Type: | Semi-detached house |
| County: | North Yorkshire |
| Town: | York |
| Postcode: | YO26 |
| Address: | Fawkes Drive, York YO26 |
| Bathrooms: | 1 |
| Bedrooms: | 3 |
Property Description
Bathtime will never be the same again! - You have to check out my beautiful bathroom!
This family sized property is waiting for it's next family and is offered with no forward chain!
Briefly comprising; entrance hallway, lounge with bay window, spacious kitchen / diner with multi - fuel stove, utility room and ground floor w.C. To the first floor there are three bedrooms, two doubles and a luxury bathroom suite.
Externally, the property has a lawned garden and driveway to the front and side, to the rear, a further lawned garden with fence boundaries and a sectional garage.
View this house today.... You will not be disappointed!
Entrance Hallway
Part glazed entrance door with window to the side and window to the side elevation. Door to the lounge and kitchen / diner. Staircase to the first floor with understairs storage area.
Lounge
Double glazed bay window to the front elevation.
Kitchen/Diner
Double glazed window to the rear elevation. A range of hardwood wall and base units with granite work surfaces. Belfast style sink. Built in dishwasher and space for an electric cooker. Under-stairs pantry cupboard with window to the side elevation. Multi-fuel stove set on a paved hearth.
Rear Lobby
Part glazed door to the side elevation. Part glazed door to the utility room and kitchen/diner.
Utility Room
Windows to the rear and side elevations. Space for a washing machine, tumble dryer and fridge freezer, Door to the w.C.
W.C.
Window to the rear elevation. High level W.C.
Landing
Window to the side elevation.
Bedroom One
Double glazed window to the front elevation. Built in cupboard.
Bedroom Two
Double glazed window to the rear elevation. Cast-iron fireplace and built in cupboard. Exposed timber floor.
Bedroom Three
Double glazed window to the front elevation. Built in cupboard and shelving unit. Access to the roof space (The combination boiler is housed in the roof space).
Bathroom
Double glazed window to the side elevation. A three-piece bathroom suite comprising; panelled bath with attached shower and shower over, low-level WC and pedestal wash hand basin. Part tiled walls and sunken lights.
Front Garden
Hedge and fence boundaries with lawned areas. Planted tree, shrub and flower borders with driveway which gives access to the side of the property and provides off street parking.
Rear Garden
Predominantly laid to lawn with fence boundaries.
Garage
A sectional garage with timber doors to the front and two windows to the side.
Property Location
Similar Properties
Semi-detached house For Sale York Semi-detached house For Sale YO26 York new homes for sale YO26 new homes for sale Flats for sale York Flats To Rent York Flats for sale YO26 Flats to Rent YO26 York estate agents YO26 estate agents



.png)











