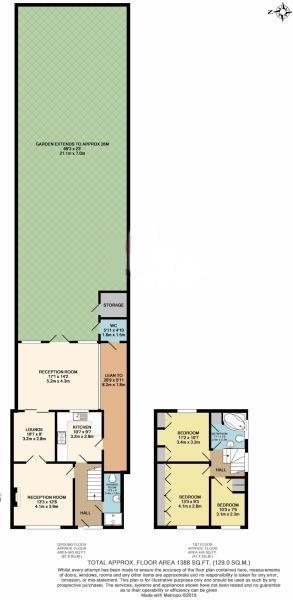3 Bedrooms Semi-detached house for sale in Featherstone Gardens, Borehamwood WD6 | £ 529,950
Overview
| Price: | £ 529,950 |
|---|---|
| Contract type: | For Sale |
| Type: | Semi-detached house |
| County: | Hertfordshire |
| Town: | Borehamwood |
| Postcode: | WD6 |
| Address: | Featherstone Gardens, Borehamwood WD6 |
| Bathrooms: | 2 |
| Bedrooms: | 3 |
Property Description
An extended three bedroom semi detached house located in an extremely sought after road on the south side of Borehamwood, just a 5 minute walk from Yavneh College. The property benefits from two bath / shower rooms, a utility room (lean-to), downstairs toilet, modern kitchen and from having three reception rooms which comprise of a large TV / Family Room, dining room and living room. The property also has a large rear garden, good size bedrooms, fitted wardrobes in each bedroom and off street parking for multiple cars.
Entrnace Hall
UPVC partly frosted glazed entrance door, laminate wood flooring, CH radiator, sockets, under stairs storage cupboard, stairs to first floor landing, lighting on dimmer switch, doors leading to
Downstairs Shower Room
Tiled flooring, partly tiled walls, fully tiled and enclosed shower cubicle with overhead rainfall shower head, temperature and power settings, low flush WC, heated towel rail, extractor, wash hand basin with mixer tap, UPVC double glazed frosted window to the front.
Lounge (4.04m x 3.86m (13'3 x 12'8))
Carpeted flooring, UPVC double glazed window to the front, CH radiator, lighting on dimmer switch, sockets, feature electric fireplace with stone surround, TV point, telephone point, Sky point, double doors through to
Dining Room (3.23m x 2.90m (10'7 x 9'6))
Carpeted flooring, CH radiator, UPVC double glazed patio doors leading through to
Family/Tv/Dining Room (5.21m x 4.32m (17'1 x 14'2))
Laminate wood flooring, TV point, sockets, two CH radiators, spotlighting on dimmer switch, Triple aspect room with UPVC double glazed windows to the rear, UPVC double glazed window to the side looking through to the lean-to, UPVC double glazed window to the front looking back through to the kitchen and UPVC double glazed French doors leading to the rear garden.
Kitchen (3.23m x 2.92m (10'7 x 9'7))
Tiled flooring, partly tiled walls, range of fitted units both wall mounted and base, ample quartz work surface area, one and a half bowl sink unit with mixer tap and shower attachment, integrated electric oven and grill, five ring electric hob with cutlery drawer beneath, glass splashback, glass extractor, integrated dishwasher, UPVC double glazed window to the rear extension, integrated fridge, tall larder unit, UPVC frosted glazed door through to
Lean-To (8.15m x 1.80m (26'9 x 5'11))
Tiled flooring, one and a half bowl sink unit with mixer tap, lighting, sockets, space for washing machine, space for tumble dryer, space for additional fridge/freezer, door through to
External Wc
Tiled flooring, lighting, low flush WC.
Mid Landing
UPVC double glazed window to the side.
First Floor Landing
Carpeted flooring, access to loft, doors leading to
Master Bedroom (4.09m x 3.38m (13'5 x 11'1))
Fitted wardrobes spanning one wall, UPVC double glazed window to the front, carpeted flooring, CH radiator, sockets, telephone point, sky point, fitted dressing table with drawer unit.
Bedroom 2 (3.35m x 3.35m (11' x 11'))
Carpeted flooring, UPVC double glazed window to the rear, fitted wardrobes spanning one wall with drawers, dressing table and ample hanging space, CH radiator, sockets.
Bedroom 3 (3.18m x 2.39m (10'5 x 7'10))
Carpeted flooring, UPVC double glazed window to the front, fitted cupboard, carpeted flooring, CH radiator, sockets.
Family Bathroom
Tiled flooring, mostly tiled walls, UPVC double glazed frosted window to the side, low flush WC, wash hand basin with mixer tap, deep panel bath with mixer tap and seperate wall mounted shower attachment, CH radiator, extractor, cupboard housing water tank with shelving.
Rear Garden
Secluded rear garden with patio area, mostly laid to lawn, two timber built sheds to the rear, brick built storage shed with plumbing and lighting, access to external WC, mature trees and shrubbery.
Front Garden
Driveway giving parking for multiple vehicles, surrounding shrubbery and borders.
Property Location
Similar Properties
Semi-detached house For Sale Borehamwood Semi-detached house For Sale WD6 Borehamwood new homes for sale WD6 new homes for sale Flats for sale Borehamwood Flats To Rent Borehamwood Flats for sale WD6 Flats to Rent WD6 Borehamwood estate agents WD6 estate agents



.png)











