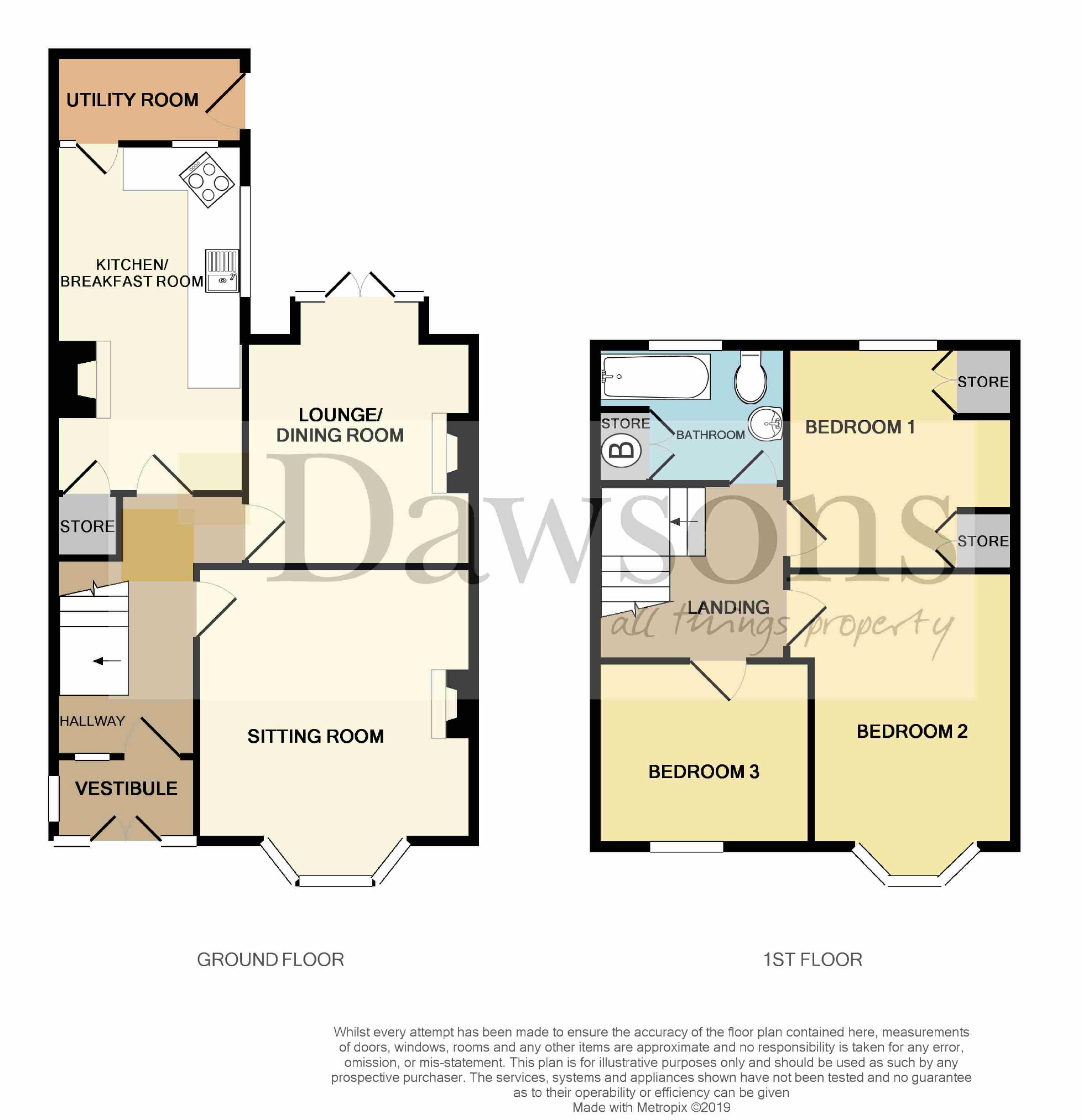3 Bedrooms Semi-detached house for sale in Felinfoel Road, Llanelli SA15 | £ 167,500
Overview
| Price: | £ 167,500 |
|---|---|
| Contract type: | For Sale |
| Type: | Semi-detached house |
| County: | Carmarthenshire |
| Town: | Llanelli |
| Postcode: | SA15 |
| Address: | Felinfoel Road, Llanelli SA15 |
| Bathrooms: | 1 |
| Bedrooms: | 3 |
Property Description
Located on the outskirts of Llanelli and Felinfoel, within a short distance of Parc Howard, Local Amenities and Schools, with good road links to the M4 and Prince Phillip Hospital, this Semi Detached Family Home offers Well Presented Accomodation which maintains many Original Features and briefly comprises: Entrance Hallway, Sitting Room, Lounge/Dining Room, Kitchen/Breakfast Room and Utility Room to the Ground Floor, with Three Bedrooms and Bathroom to the First Floor. Externally there is a Front Forecourt and an Enclosed Rear Garden with Garage. Epc-tbc.
Viewing essential to fully appreciate all this property has to offer.
Entrance
Wooden door with single glazed glass panels, matching side panels and stained glass top panels, into:
Vestibule
Wood panelled ceiling, tiled flooring, wooden door with single glazed obscure glass panel and matching side panel into:
Hallway
Papered ceiling, plate rack, stairs to first floor, door into under stairs storage cupboard, radiator, telephone point, wooden door into:
Sitting Room (4.484m into bay x 3.801m max (14'8" into bay x 12'6" max))
Coved and papered ceiling, picture rail, uPVC double glazed sash bay window to front, radiator, space for electric fire on marble effect inset and hearth with wooden surround, telephone point, wooden door into:
Lounge/ Dining Room (4.469m into bay x 3.280m max (14'8" into bay x 10'9" max))
Coved and skimmed ceiling, uPVC double glazed French doors with matching side and top panels to rear, radiator, space for gas fire on tiled hearth with feature inset, brick surround and wooden mantle, television aerial point, plate rack, wooden door with single glazed glass panel into:
Kitchen/ Breakfast Room (4.956m x 2.722m (16'3" x 8'11"))
Coved and textured ceiling, uPVC double glazed window to side, wooden framed single glazed obscure glass window into utility room, wooden door with obscure glass panel, matching top panel and serving hatch to side into utility room, door into pantry with shelving and window to side, space for gas fire on tiled hearth with brick surround and wooden mantle, wall mounted heating controls, half tiled walls, tiled flooring, fitted with a range of wall and base units with work surface over, walls tiled to splash back, sink and drainer with mixer tap, space for four ring gas cooker, space and plumbing for washing machine, space for fridge freezer, space for table and chairs.
Utility Room (2.803m x 1.258m (9'2" x 4'2"))
Skimmed ceiling, loft access hatch, uPVC double glazed obscure glass panel door to side, half tiled walls, tiled flooring, wooden door with clear glass panels, matching top panels and serving hatch to side into kitchen, space for condenser tumble dryer.
First Floor
Landing
Coved and papered ceiling, wooden framed single glazed stained glass window to side with aluminium framed secondary glazing, door into:
Bathroom (2.424m x 2.389m max (7'11" x 7'10" max))
Skimmed ceiling with inset spotlights, loft access hatch, uPVC double glazed obscure glass window to rear, wall mounted heated towel rail, doors into airing cupboard housing hot water tank with shelving and thermostat, part tiled walls, extractor fan, tiled flooring with underfloor heating, fitted with a three piece suite comprising: Pedestal wash hand basin, WC and bath with overhead electric shower and glass shower screen.
Bedroom One (3.762m x 3.233m (12'4" x 10'7"))
Papered ceiling, picture rail, uPVC double glazed window to rear, radiator, two double doors into built in wardrobes with shelving and hanging rails.
Bedroom Two (4.544m max into bay x 3.163m (14'11" max into bay x 10'4"))
Coved and papered ceiling, uPVC double glazed sash bay windows to front, radiator, six door fitted wardrobe with shelving and hanging rail.
Bedroom Three (2.884m x 2.480m (9'5" x 8'2"))
Papered ceiling, picture rail, uPVC double glazed sash window to front, radiator.
External
Front
Gated paved forecourt with path leading to entrance door.
Rear
Enclosed garden with paved and lawned areas with flowerbed border planted with a range of mature shrubs and trees, paved footpath leading to garage door and gated access to rear lane, paved patio area, external tap, external light, gated pedestrian side access, sheltered storage area with polycarbonate roof, door into solid construction storage area, door into external WC, door into further storage area, door into:
Garage (8.090m x 2.964m (26'7" x 9'9"))
Wooden opening doors, two windows to side, space for one vehicle, electric and lighting connected, storage space.
Whilst these particulars are believed to be accurate, they are set for guidance only and do not constitute any part of a formal contract. Dawsons have not checked the service availability of any appliances or central heating boilers which are included in the sale.
Property Location
Similar Properties
Semi-detached house For Sale Llanelli Semi-detached house For Sale SA15 Llanelli new homes for sale SA15 new homes for sale Flats for sale Llanelli Flats To Rent Llanelli Flats for sale SA15 Flats to Rent SA15 Llanelli estate agents SA15 estate agents



.png)











