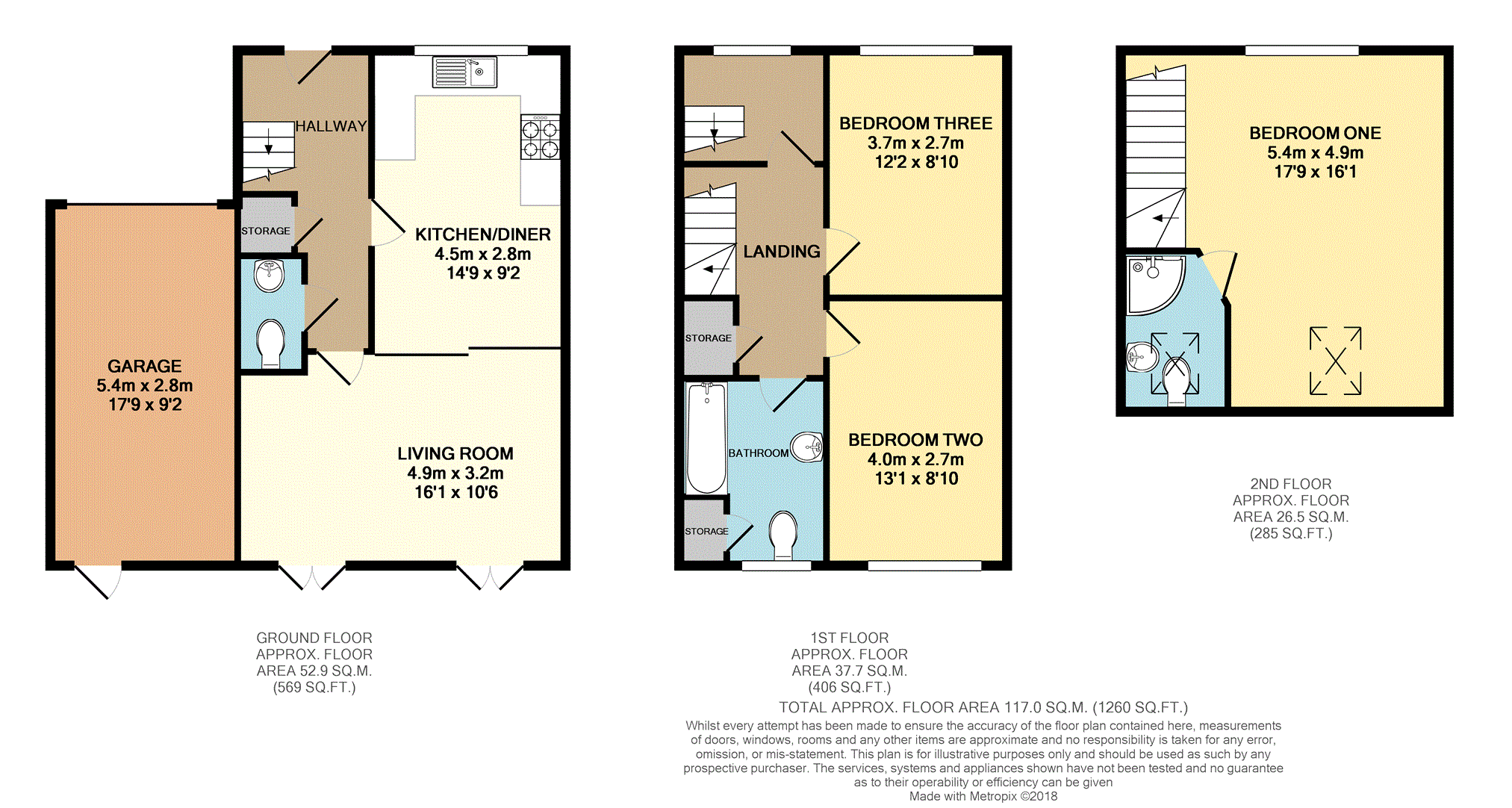3 Bedrooms Semi-detached house for sale in Fell Grove, Ferndale, Huddersfield HD2 | £ 170,000
Overview
| Price: | £ 170,000 |
|---|---|
| Contract type: | For Sale |
| Type: | Semi-detached house |
| County: | West Yorkshire |
| Town: | Huddersfield |
| Postcode: | HD2 |
| Address: | Fell Grove, Ferndale, Huddersfield HD2 |
| Bathrooms: | 1 |
| Bedrooms: | 3 |
Property Description
Book A viewing 24/7, call or visit
Modern semi detached property set on a quiet cut-de-sac in the Ferndale new build estate, the property is finished to a high standard throughout and benefits from three double bedrooms and a large rear garden.
Accommodation is over three floors and briefly comprises; entrance hall, W.C., kitchen/diner, living room, first floor landing, bedroom two and three, bathroom and the master bedroom on the second floor. Externally is a garage, driveway and large rear garden.
The location is ideal for commuters as there is easy access to the main road networks such as the M62 motorway; the area is also served by several well regarded local schools and has a range of amenities close by such as the asda supermarket.
Entrance Hall
Glazed composite entrance door, laminate flooring, radiator, ceiling light, stairs to the first floor with storage below and doors to access the kitchen/diner, living room and W.C.
Kitchen/Diner
2.8m x 4.5m
Modern fitted kitchen which has a range of wall and base units, worktops and complimentary part tiled walls, plumbing for a washing machine and dishwasher, electric oven, four ring gas hob with extractor fan above, front facing double glazed window, tiled floor, radiator, ceiling light and frosted glass sliding doors which separate the living room or can be opened up to create an open plan space.
Living Room
4.9m x 3.2m
Two rear facing double glazed patio doors which provide access to the rear garden, laminate flooring, radiator and a ceiling light.
W.C.
Wash basin, W.C, extractor fan and a ceiling light.
First Floor Landing
Carpet to the stairs and landing, radiator, useful storage cupboard, ceiling light, doors to access the bathroom, first floor bedrooms and lobby to access the master bedroom.
Bedroom Two
2.7m x 4.0m
Rear facing double glazed window, laminate flooring, radiator and a ceiling light.
Bedroom Three
2.7m x 3.7m
Front facing double glazed window, laminate flooring, radiator and a ceiling light.
Bathroom
2.1m x 2.8m
Bath, wash basin, W.C., double glazed window, vinyl flooring, radiator, part tiled walls, extractor fan, ceiling light and an airing cupboard.
Lobby
Useful lobby area which could be used as a home office which has a front facing double glazed window, carpet flooring, ceiling light and stairs to the master bedroom.
Master Bedroom
4.9m max x 5.4m max
Double glazed dormer window to the front and a double glazed velux window to the rear, carpet flooring, a range of fitted bedroom furniture, radiator, ceiling light and a door to the en-suite shower room.
Master En-Suite
Glass shower enclosure with a mains fed mixer shower, wash basin, W.C., vinyl flooring, radiator, ceiling light, extractor fan and a double glazed velux window.
Garage
2.8m x 5.4m
Up and over door to the front and a timber door to the rear, power and light.
Outside
To the front of the property is a driveway and a lawned front garden.
To the rear is a large enclosed lawned garden and a paved patio.
Property Location
Similar Properties
Semi-detached house For Sale Huddersfield Semi-detached house For Sale HD2 Huddersfield new homes for sale HD2 new homes for sale Flats for sale Huddersfield Flats To Rent Huddersfield Flats for sale HD2 Flats to Rent HD2 Huddersfield estate agents HD2 estate agents



.png)











