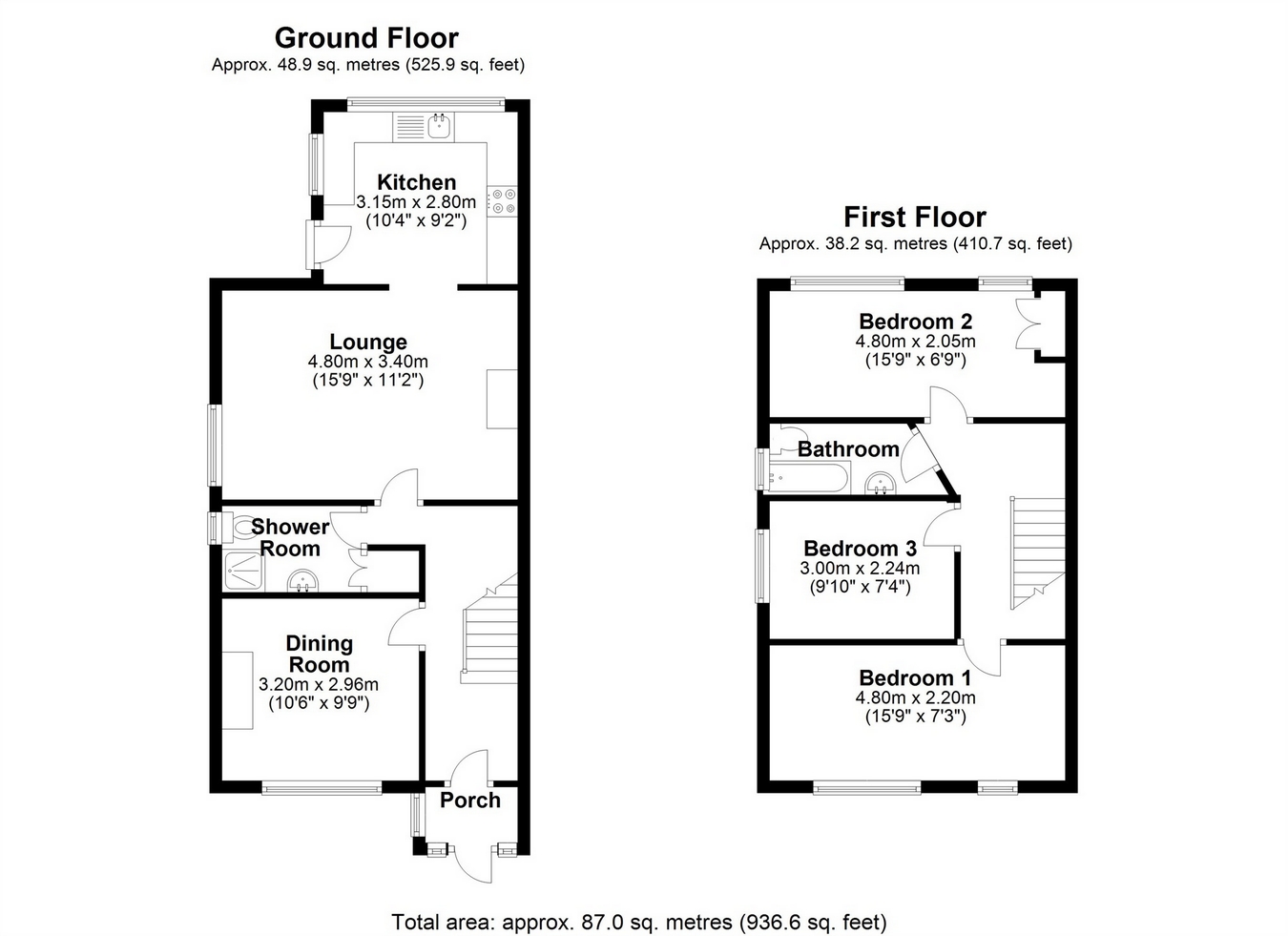3 Bedrooms Semi-detached house for sale in Feltham Hill Road, Ashford, Surrey TW15 | £ 429,950
Overview
| Price: | £ 429,950 |
|---|---|
| Contract type: | For Sale |
| Type: | Semi-detached house |
| County: | Surrey |
| Town: | Ashford |
| Postcode: | TW15 |
| Address: | Feltham Hill Road, Ashford, Surrey TW15 |
| Bathrooms: | 0 |
| Bedrooms: | 3 |
Property Description
Gregory Brown are delighted to welcome to the market this spacious three bedroom semi-detached property situated along this sought after road ideally located for easy access to Ashford Town Centre, Mainline Train Station, Local Shops and Schools. The property benefits from a spacious lounge, modern fitted kitchen, dining room, downstairs W.C/shower room, three well proportioned bedrooms, further bathroom, large secluded rear garden and off-street parking. Viewings Highly Recommended!
Entrance Porch
With UPVC double glazed door. Further door leading to:
Entrance Hall
Light and power points, single radiator, stairs to first floor and doors to:
Downstairs W.C/Shower Room
Side aspect UPVC double glazed window, built-in shower unit, low level W.C, pedestal wash hand basin, built-in shower cubicle, partly tiled walls, heated towel rail.
Lounge
Side aspect UPVC double glazed window, light and power points, TV point, double radiator, single radiator, stripped wooden floorboards, woodburning stove, integrated fridge/freezer. Squared arch to Kitchen.
Dining Room
Front aspect UPVC double glazed window, light and power points, single radiator, cast-iron feature fireplace, stripped wooden floorboards.
Kitchen
Rear and side aspect UPVC double glazed windows, range of fitted units at eye and base level, roll edged worktops, 1 1/2 bowl sink drainer unit with mixer tap, space for washing machine, built-in oven and hob with extractor over, integrated dishwasher, side aspect UPVC double glazed door to Garden.
First Floor
Landing
Light point, access to loft space and doors to:
Bedroom 1
Front aspect UPVC double glazed windows, light and power points, single radiator, built-in wardrobes.
Bedroom 2
Rear aspect UPVC double glazed windows, light and power points, single radiator, cupboard housing hot water tank and boiler.
Bedroom 3
Side aspect UPVC double glazed window, light and power points, single radiator, stripped wooden floorboards.
Bathroom
Side aspect UPVC double glazed window, panel enclosed bath with mixer tap and shower attachment, low level W.C, pedestal wash hand basin with mixer tap, partly tiled walls, light point, single radiator.
Outside
Front Garden
Mainly laid to block paving providing off-street parking.
Rear Garden
Paved patio area nearest to house, mainly laid to lawn with further patio area. Hardstanding for timber sheds, gates side access to front, outside tap and light.
Property Location
Similar Properties
Semi-detached house For Sale Ashford Semi-detached house For Sale TW15 Ashford new homes for sale TW15 new homes for sale Flats for sale Ashford Flats To Rent Ashford Flats for sale TW15 Flats to Rent TW15 Ashford estate agents TW15 estate agents



.jpeg)











