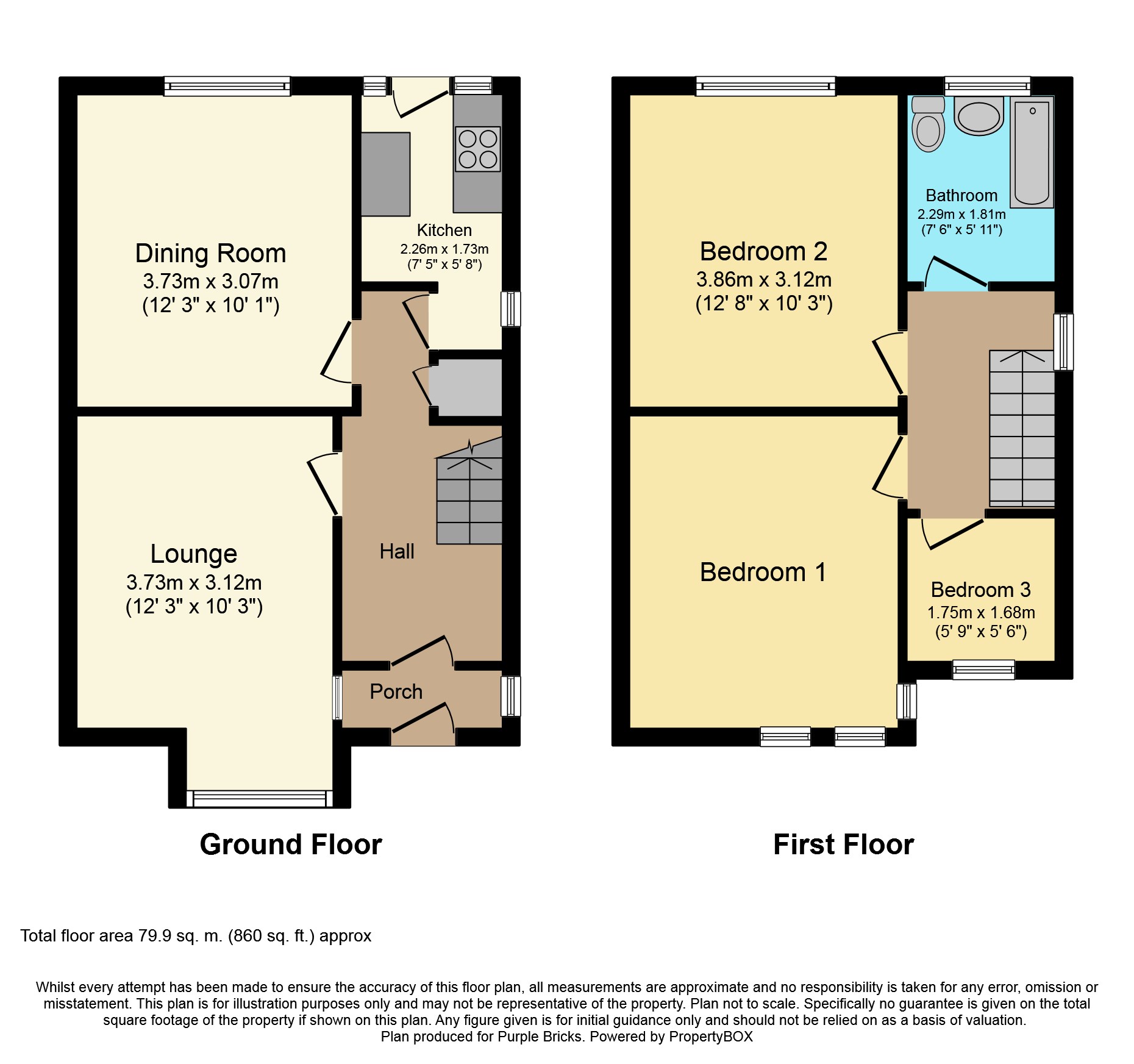3 Bedrooms Semi-detached house for sale in Fenber Avenue, Blackpool FY4 | £ 120,000
Overview
| Price: | £ 120,000 |
|---|---|
| Contract type: | For Sale |
| Type: | Semi-detached house |
| County: | Lancashire |
| Town: | Blackpool |
| Postcode: | FY4 |
| Address: | Fenber Avenue, Blackpool FY4 |
| Bathrooms: | 1 |
| Bedrooms: | 3 |
Property Description
**Open Day Saturday 9th February 11-12pm**
no chain delay- Viewing Essential!
Look no further ! This three bedroom semi detached property situated in quiet, good location in South Shore. Close proximity to the new Armfield Academy School, all amenities, transport links and Watson Road Park.
Ideal First Time Buy or Investment opportunity.
In brief the property consists of lounge, dining room, kitchen, two double bedrooms, one single bedroom, modern three piece bathroom suite, gardens front and rear. The property benefits from central heating and double glazing.
Entrance Porch
Entering through UPVC double glazed door into the entrance porch. Single glazed door with original windows.
Entrance Hallway
Original single glazed door and side windows with leaded lights. Entrance hallway leading to all principle ground floor rooms. Cupboard housing meters, radiator, wood type flooring and stairs to first floor carpeted.
Lounge
12'3" x 10'3"
To the front aspect UPVC double glazed window, feature fire place housing gas fire, ceiling coving, radiator, carpet flooring.
Dining Room
12'3" x 10'1"
To the rear aspect UPVC double glazed window, feature brick fireplace with electric stove fire, wood type flooring central heating radiator.
Kitchen
5'8 x 7'5" (kitchen area) further 7'5" to understairs area.
To the rear aspect UPVC double glazed window and door to rear garden. Wall and base mounted units with complimentary work surfaces, stainless steel sink and drainer, cooker point, part tiled walls, under stairs area with double glazed window.
Landing
Stairs from the first floor lead to the first floor landing area giving access to all first floor rooms and loft access.
Master Bedroom
10'5" x 12'6"
To the front aspect UPVC double glazed window feature fireplace, radiator carpet flooring.
Bedroom Two
12'8" x 10'3"
To the rear aspect UPVC double glazed window, fitted storage cupboard, radiator, carpet flooring.
Bedroom Three
5'6" x 5'9"
To the front aspect UPVC double glazed window, radiator, carpet flooring.
Bathroom
To the rear aspect UPVC double glazed window, modern three piece bathroom suite comprising of low flush W.C, vanity sink unit, panel bath with shower over, cupboard housing combi boiler, radiator, laminate flooring.
Outside
Enclosed brick walled gated front garden paved for ease of maintenance.
Rear Garden
Private brick walled rear garden block paved for ease of mainentance. Two brick built out buildings and side gate access.
Property Location
Similar Properties
Semi-detached house For Sale Blackpool Semi-detached house For Sale FY4 Blackpool new homes for sale FY4 new homes for sale Flats for sale Blackpool Flats To Rent Blackpool Flats for sale FY4 Flats to Rent FY4 Blackpool estate agents FY4 estate agents



.png)











