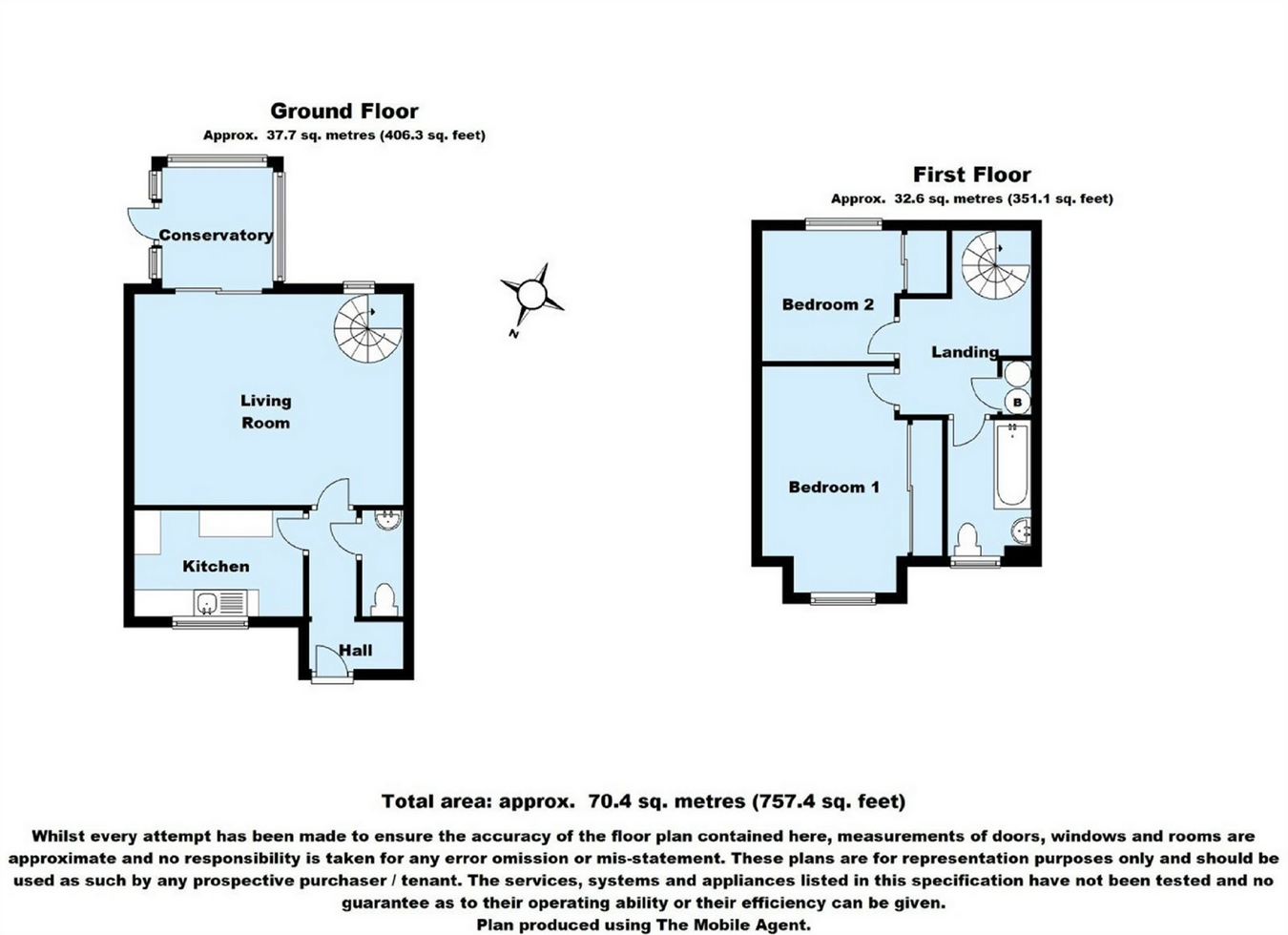2 Bedrooms Semi-detached house for sale in Fennel Close, Shirley Oaks Village, Croydon, Surrey CR0 | £ 400,000
Overview
| Price: | £ 400,000 |
|---|---|
| Contract type: | For Sale |
| Type: | Semi-detached house |
| County: | London |
| Town: | Croydon |
| Postcode: | CR0 |
| Address: | Fennel Close, Shirley Oaks Village, Croydon, Surrey CR0 |
| Bathrooms: | 0 |
| Bedrooms: | 2 |
Property Description
Key features:
- Duchess Style House
- 2 Good Sized Bedrooms
- Luxury Re-Modelled Shower Room
- Living Room 16'7 x 13'6
- Luxury Re-Modelled Kitchen
- Gas Central Heating/Double Glazing
- Corner Plot Garden
- 2 Reserved Parking Spaces
Main Description
We are pleased to offer this attractive Duchess style semi-detached home having been modernised and updated by the present owners. The property occupies a corner location on this popular development and the well planned accommodation briefly comprises: 2 good sized bedrooms (both with fitted wardrobes), luxury re-modelled shower room, reception hall, hall cloakroom, living room 16'7 x 13'6, double glazed conservatory and luxury re-modelled kitchen. The property also benefits from gas fired central heating, double glazing and custom built staircase with storage below. Externally there is a corner plot garden to side and rear, and 2 reserved parking spaces.
Location
Shirley Oaks Village was built approx. 32 years ago and enjoys the benefit of a large area of amenity land which surround the development. Bus services pass through the village providing services to Croydon and Beckenham, whilst there are excellent schools within the area including Coloma, Royal Russell and the well respected Trinity. Sports and leisure pursuits are also well catered for including several public and private golf courses which are within a short car ride.
Ground Floor
Double glazed front door to:
Storm Porch
in-built recess housing gas and electric meters, coved cornice, dado rail, full height double glazed window to side, coconut matting, door to:
Entrance Hall
coved cornice, tiled floor.
Hall Cloakroom
with close coupled WC, pedestal wash hand basin with mixer tap, extractor, tiled floor.
Living Room
16' 7" x 13' 6" (5.05m x 4.11m) coved cornice, dado rail, two double panel radiators, carpet as laid, double glazed patio doors to:
Conservatory
8' 3" x 8' 2" (2.51m x 2.49m) double glazed windows with window and roof blinds, electric panel heater, tiled floor, double glazed door to garden.
Luxury Re-Modelled Kitchen
10' 5" x 6' 4" (3.18m x 1.93m) double glazed window overlooking front garden, inset one and a half bowl single drainer sink with mono mixer tap and cupboards below, range of wall and base units with complementary laminated work surfaces with glass splash back incorporating in-built oven and microwave, four burner hob, filter extractor, fridge/freezer, dishwasher, washing machine with matching décor panels, tiled floor.
First Floor
Landing
balustrade, dado rail, trap to loft, in-built linen cupboard housing Worcester Bosch gas boiler for central heating and domestic hot water, carpet as laid.
Bedroom 1
13' 8" x 11' 2" (4.17m x 3.40m) double glazed casement windows, range of fitted wardrobes to one wall with shelved and hanging interiors and sliding doors, single panel radiator, carpet as laid.
Bedroom 2
11' 7" max. X 8' 7" (3.53m x 2.62m) double glazed casement windows, large walk-in wardrobe with shelved and hanging interiors and sliding doors, single panel radiator, carpet as laid.
Luxury Re-Modelled Shower Room
large walk-in thermostatic shower with glass shower screen, contemporary wash hand basin with mono mixer tap and cupboards below, close coupled WC, heated towel rail, shaver socket, fully tiled walls, coved cornice, double glazed window with obscured glass, tiled floor.
Outside
Fan Shaped Rear Garden
extending to approx. 54' x 20' (16.46m x 6.10m) having been hard landscaped with patio, flower beds and shrubs, two timber garden sheds, side access, external lighting.
Reserved Parking
for two vehicles.
There is a Garden Rate of approx. £198.18 per annum (to be confirmed) for the upkeep of the communal Grounds.
Property Location
Similar Properties
Semi-detached house For Sale Croydon Semi-detached house For Sale CR0 Croydon new homes for sale CR0 new homes for sale Flats for sale Croydon Flats To Rent Croydon Flats for sale CR0 Flats to Rent CR0 Croydon estate agents CR0 estate agents



.png)











