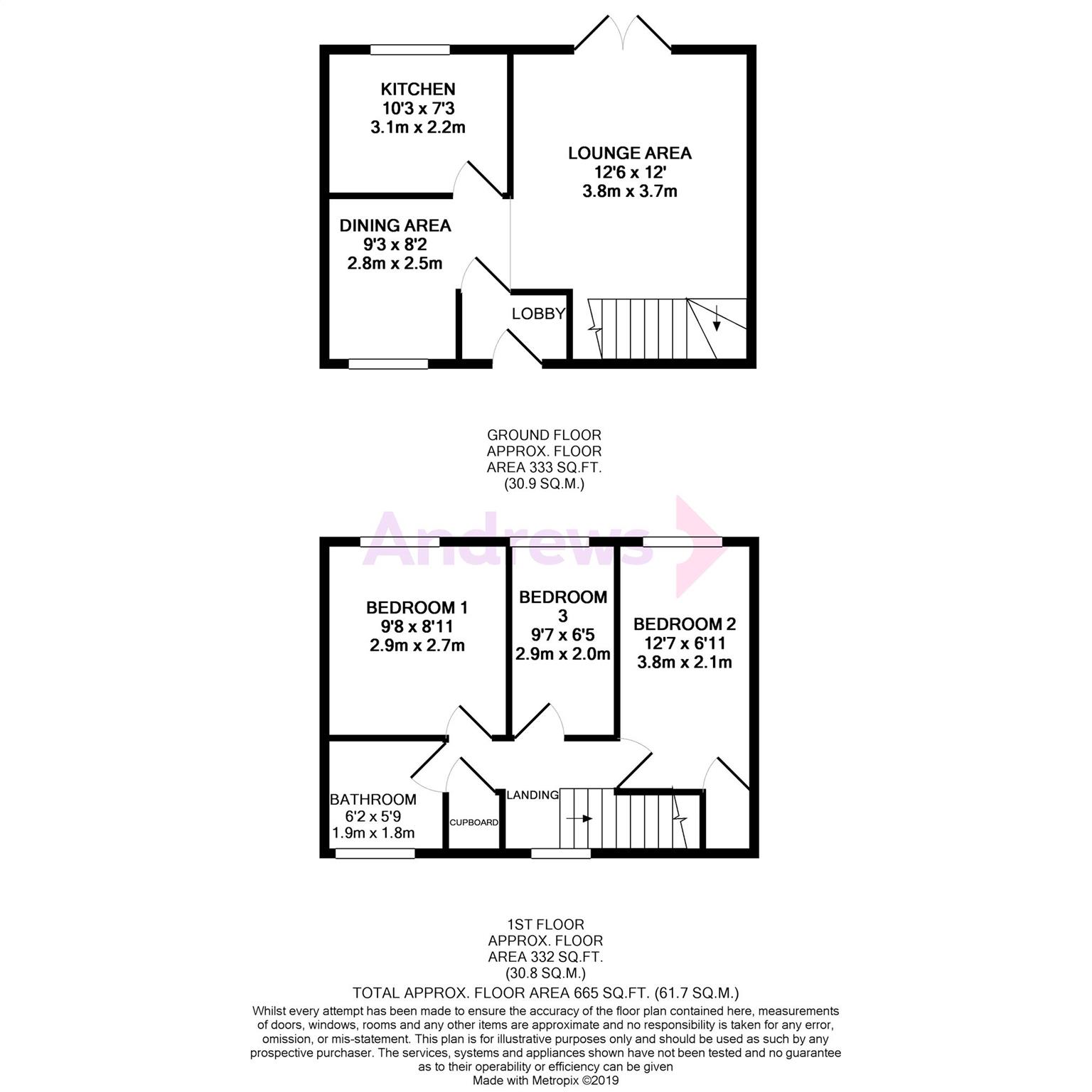3 Bedrooms Semi-detached house for sale in Fern Close, Brentry, Bristol BS10 | £ 250,000
Overview
| Price: | £ 250,000 |
|---|---|
| Contract type: | For Sale |
| Type: | Semi-detached house |
| County: | Bristol |
| Town: | Bristol |
| Postcode: | BS10 |
| Address: | Fern Close, Brentry, Bristol BS10 |
| Bathrooms: | 1 |
| Bedrooms: | 3 |
Property Description
This beautifully presented three bedroom semi-detached house is located in a popular cul-de-sac known as the Tree tops development. Only 1.5 miles to the M5/M4 junction, and local shops 0.4 miles making it ideal for commuting.
From the front door, you enter into its lobby with a good size storage cupboard, then into the open plan lounge / dining area with French doors onto the rear garden. To complete downstairs you have a separate kitchen with built in units.
On the first floor you have a storage cupboard including the boiler, 3 bedrooms, and a bathroom.
You also have a front garden with driveway parking for 2 cars, and a beautiful enclosed rear garden measuring 33 x 37 with patio & decked area.
This is such a lovely home, and should be viewed to be appreciated.
Entrance Lobby
Double glazed window, laminate flooring, cupboard.
Lounge Area (3.81m x 3.66m)
Double glazed window, laminate flooring, radiator, French doors to garden.
Dining Area (2.82m x 2.49m)
Double glazed window, laminate flooring, radiator.
Kitchen (3.12m x 2.21m)
Double glazed window, part tiled walls, Belfast sink, base and wall units, cupboards and drawers, wood worktops. Plumbing for washing machine, plumbing for dishwasher, inset electric hob, cooker hood, fitted electric oven, space for fridge/freezer, cooker point, radiator.
Landing
Double glazed window, loft access, cupboard housing boiler.
Bedroom One (2.95m x 2.72m)
Double glazed window, radiator.
Bedroom Two (3.84m x 2.11m)
Double glazed window, radiator, cupboard over stairs.
Bedroom Three (2.92m x 1.96m)
Double glazed window, radiator.
Bathroom (1.88m x 1.75m)
Double glazed frosted window, panelled bath with shower over, hand basin in vanity unit, shaver point, heated towel rail, inset lights, extractor fan, fully tiled walls, tiled floor.
Front Garden
Fences to sides, lawn area, flower beds, borders, trees and shrubs.
Parking
Driveway parking for two cars.
Rear Garden (10.06m x 11.28m)
Fences to sides and rear, lawn area, patio area, shed, external light, decked area, gated side access, flower beds, borders, trees and shrubs.
Property Location
Similar Properties
Semi-detached house For Sale Bristol Semi-detached house For Sale BS10 Bristol new homes for sale BS10 new homes for sale Flats for sale Bristol Flats To Rent Bristol Flats for sale BS10 Flats to Rent BS10 Bristol estate agents BS10 estate agents



.png)











