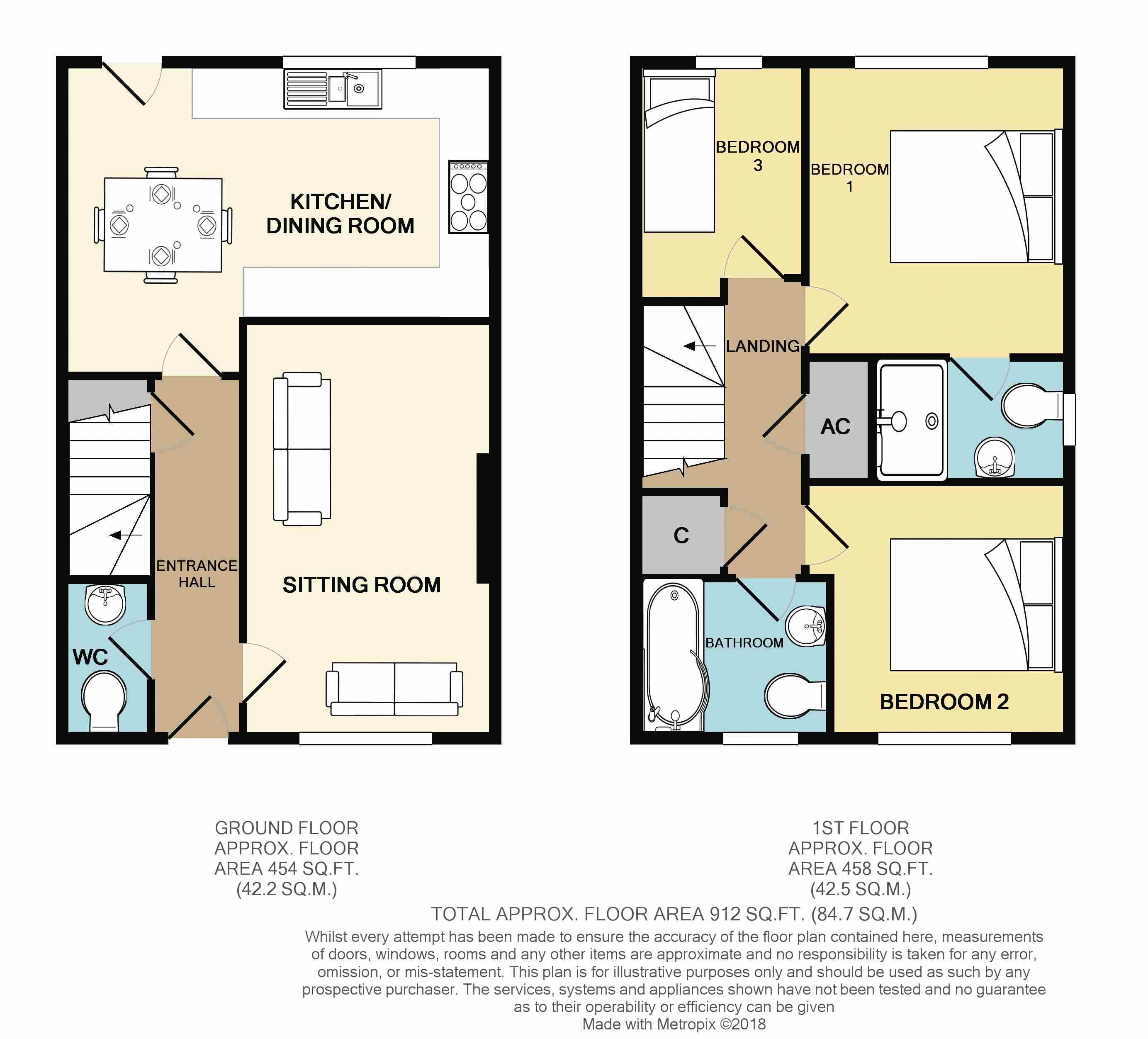3 Bedrooms Semi-detached house for sale in Fern Road, Langport TA10 | £ 239,950
Overview
| Price: | £ 239,950 |
|---|---|
| Contract type: | For Sale |
| Type: | Semi-detached house |
| County: | Somerset |
| Town: | Langport |
| Postcode: | TA10 |
| Address: | Fern Road, Langport TA10 |
| Bathrooms: | 2 |
| Bedrooms: | 3 |
Property Description
A modern semi-detached house with accommodation comprising entrance hall, cloakroom, sitting room and kitchen/dining room. To the first floor there are three bedrooms and two bathrooms. Private south facing gardens and garage.
Summary
A well presented modern semi-detached house with accommodation including entrance hall, cloakroom, sitting room and good size kitchen/dining room. To the first floor there are three bedrooms and bathroom, the master bedroom has an en-suite shower room. There is a private south facing garden, driveway with off road parking and access to the single garage.
Services
Mains water, drainage, gas and electricity are all connected. Council tax band C.
Aml Regulations
Intending purchasers will be asked to produce identification documentation at a later stage in order to comply with the latest anti-money laundering regulations, we would ask your co-operation in order that there will be no delay in agreeing a sale.
Amenities
Langport town centre offers an excellent range of everyday amenities including a selection of shops, Tescos supermarket, churches, bank, doctors and dentists surgeries. Langport also benefits from a Library, public houses and restaurants. There are also schools for all ages including the well known Huish Episcopi Academy and Sixth Form. There are railway stations located in Taunton, Castle Cary and Yeovil. The property is also well served with road links with the A303 and M5 motorway situated within easy reach.
Entrance Hall
Part glazed entrance door to the entrance hall with stairs to the first floor, under stairs storage cupboard and radiator.
Cloakroom
With low level WC, wash hand basin and radiator.
Sitting Room (16' 2'' x 9' 10'' (4.94m x 2.99m))
With window to the front and two radiators.
Kitchen/Dining Room (17' 5'' x 12' 7'' (5.32m x 3.84m))
With window to the rear and part glazed door to the rear garden. Range of base and wall mounted kitchen units, one and half bowl sink unit with mixer tap, five ring gas hob with stainless steel extractor hood over. Built in aeg double oven, dishwasher and fridge freezer. Radiator and space for washing machine.
Landing
With access to attic, radiator and built in airing cupboard with shelving and heater. Further built in storage cupboard.
Master Bedroom 1 (11' 10'' x 10' 4'' (3.60m x 3.15m))
With window to the rear and radiator.
En-Suite Shower Room
With window to the side, low level WC and wash hand basin. Large shower cubicle with electric shower. Ladder towel rail.
Bedroom 2 (10' 0'' x 9' 8'' (3.05m x 2.94m))
With window to the front and radiator.
Bedroom 3 (8' 4'' x 6' 11'' (2.55m x 2.11m))
With window to the rear and shelving.
Bathroom
With window to the front, low level WC, wash hand basin and 'P' shaped bath with mains shower over. Shower screen and ladder towel rail.
Outside
Driveway to the side of the property with parking leads to the Garage. Pedestrian gate gives access to the rear garden.
Garage (19' 4'' x 9' 8'' (5.89m x 2.94m))
With electric up and over garage door, power and light connected. Fitted shelving and work bench, part boarded attic storage area. Pedestrian door to the rear garden.
Property Location
Similar Properties
Semi-detached house For Sale Langport Semi-detached house For Sale TA10 Langport new homes for sale TA10 new homes for sale Flats for sale Langport Flats To Rent Langport Flats for sale TA10 Flats to Rent TA10 Langport estate agents TA10 estate agents



.png)
