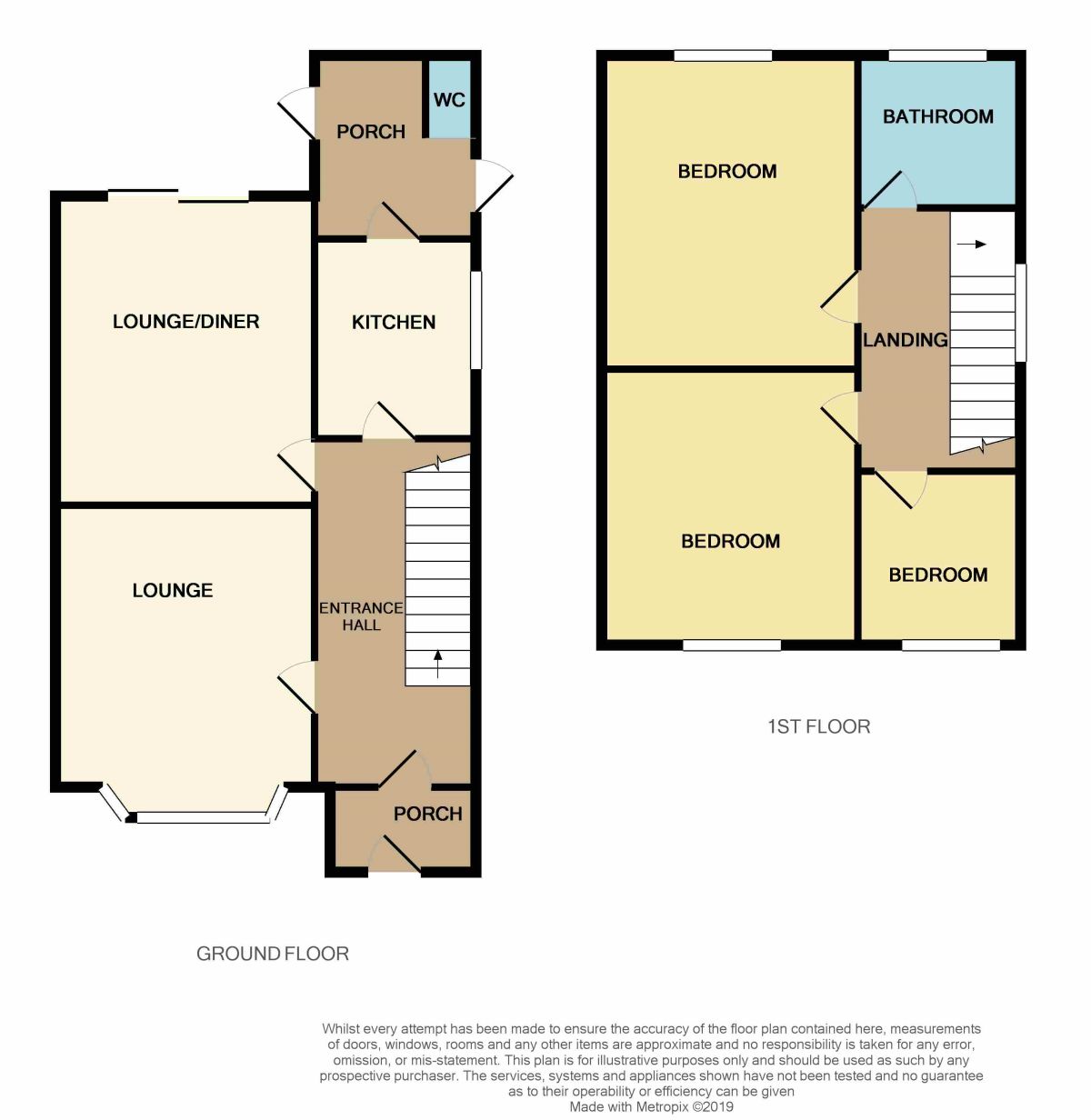3 Bedrooms Semi-detached house for sale in Fern Road, Whitby, Ellesmere Port CH65 | £ 155,000
Overview
| Price: | £ 155,000 |
|---|---|
| Contract type: | For Sale |
| Type: | Semi-detached house |
| County: | Cheshire |
| Town: | Ellesmere Port |
| Postcode: | CH65 |
| Address: | Fern Road, Whitby, Ellesmere Port CH65 |
| Bathrooms: | 1 |
| Bedrooms: | 3 |
Property Description
Spacious three bedroom semi detached house situated in a popular location of Whitby. Close to shops and local amenities.
Directions
Sat nav CH65 6PA
Overview
If you are looking to put your own stamp on a property then look no further. This spacious family home is in need of some modernisation. In brief if comprises of Entrance porch leading to hallway, two good sized reception rooms, fitted kitchen rear porch and ground floor WC. To the first floor are three bedrooms and family bathroom. The property has recently had a new central heating system with combination boiler. Good sized rear driveway with gates leading to a generous sized garden. Must be viewed.
Entrance Porch
Porch leading into Entrance Hall.
Entrance Hall
Radiator. Doors leading off. Stairs to first floor landing.
Lounge (3.66m x 3.96m)
Double glazed Bay window to front elevation, radiator. Feature fire surround with inset living flame gas fire.
Sitting Room / Dining Room (3.94m x 2.92m)
Patio Doors leading out to rear garden. Radiator. Built in display cabinet.
Kitchen (2.13m x 2.67m)
Double glazed window to side elevation, Fitted kitchen with a wide range of wall base units Inset one half bowl sink unit with mixer taps over. Built in oven with inset electric hob. Part tiled walls.
Rear Porch
Rear porch with doors leading to Driveway and rear garden. Built in storage cupboard. Ground Floor WC.
Ground Floor WC
WC
Landing
Window Doors leading off.
Bedroom 1 (3.63m x 3.94m)
Double glazed window to Rear elevation, radiator. Wall mounted combination Boiler.
Bedroom 2 (3.20m x 3.35m)
Double glazed bay window to front elevation, radiator. A range of fitted wardrobes.
Bedroom 3 (1.96m x 2.36m)
Double glazed window to rear elevation, radiator.
Family Bathroom / WC (1.93m x 2.26m)
Double glazed window to rear elevation, stainless steel heated towel rail. Three piece suite comprising bath with sower over. Wash hand basin and WC. Part tiled surrounds.
External
Front garden slated area with flower borders. Large driveway leading to gates leading to rear garden. Very large rear garden with patio area. A range of storage areas.
Important note to purchasers:
We endeavour to make our sales particulars accurate and reliable, however, they do not constitute or form part of an offer or any contract and none is to be relied upon as statements of representation or fact. Any services, systems and appliances listed in this specification have not been tested by us and no guarantee as to their operating ability or efficiency is given. All measurements have been taken as a guide to prospective buyers only, and are not precise. Please be advised that some of the particulars may be awaiting vendor approval. If you require clarification or further information on any points, please contact us, especially if you are traveling some distance to view. Fixtures and fittings other than those mentioned are to be agreed with the seller.
/8
Property Location
Similar Properties
Semi-detached house For Sale Ellesmere Port Semi-detached house For Sale CH65 Ellesmere Port new homes for sale CH65 new homes for sale Flats for sale Ellesmere Port Flats To Rent Ellesmere Port Flats for sale CH65 Flats to Rent CH65 Ellesmere Port estate agents CH65 estate agents



.png)











