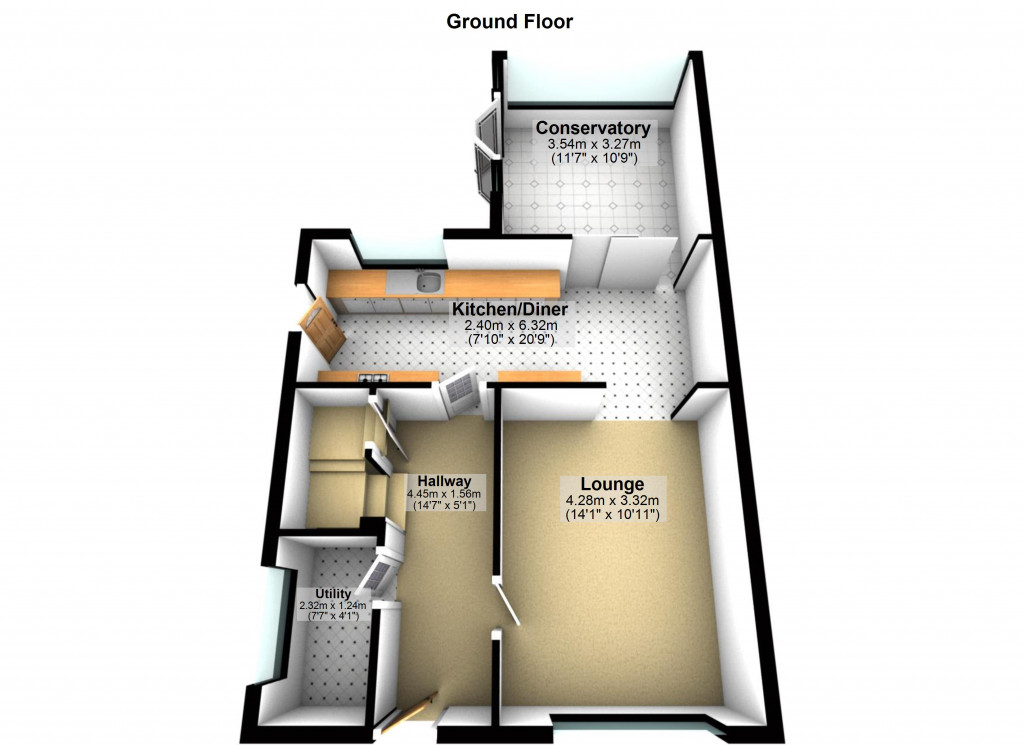3 Bedrooms Semi-detached house for sale in Ferndale Close, Penyffordd, Chester CH4 | £ 187,000
Overview
| Price: | £ 187,000 |
|---|---|
| Contract type: | For Sale |
| Type: | Semi-detached house |
| County: | Cheshire |
| Town: | Chester |
| Postcode: | CH4 |
| Address: | Ferndale Close, Penyffordd, Chester CH4 |
| Bathrooms: | 1 |
| Bedrooms: | 3 |
Property Description
The Big Estate Agency are delighted to present for sale with no onward chain, a high quality 3-bedroom semi-detached family home in the sought-after town of penyffordd, near Chester. The front of the property offers amazing views of Hope Mountain. The property includes a detached garage. The property is conveniently situated close to the A55 and therefore allows easy access to the major towns and cities for commuters. Local primary schools such as Penyffordd County Junior School offer a great option for primary education. The property is also close to Castell Alun, a high performing secondary school.
Approach the front of the property from the driveway which can accommodate three vehicles.
Hallway: 4.45m x 1.56m
Enter the property into the hallway which has laminate flooring and neutrally painted walls. A cupboard to the left-hand side under the staircase provides welcome storage for shoes.
Storage Room : 2.32m x 1.24m
Enter the storage room from the left-hand door as you enter the hallway. This is where the current owners house a tumble dryer. This room could also be used an office.
Lounge: 4.28m x 3.32m
Take the door to the right of the hallway into this generously sized lounge with laminate flooring and magnolia painted walls. A large window brings in an abundance of natural light from the front of the property. Follow the lounge through to the kitchen/diner.
Kitchen / Diner: 2.40m x 6.32m
The laminate flooring from the lounge continues to the rear of the property into this outstanding open family space. To the left-hand side, the kitchen area consists of, wall and under-counter units with oak-effect doors, with charcoal grey worktops. A white UPVC door is situated at the end of the kitchen allowing access to the side of the house and through to the back garden. The theme of neutral décor remains in this room. The diner accommodates a reasonable sized family dining table. A window in the kitchen and large patio doors in the dining area which lead into the conservatory, make this a very light and airy space.
Conservatory: 3.54m x 3.27m
As you enter the conservatory through the patio doors the laminate flooring continues The conservatory has one brick wall along with the external wall of the main building. Large windows and double French doors bring the outdoors into this space.
Take the staircase in the hallway to the first-floor landing.
Bathroom: 2.48m x 2.52m
Enter the family bathroom from the landing using the first door on the left-hand side. The three-piece bathroom suite consists of a bath, wash basin and WC, with an electric shower above the bath. A combination of two painted walls and square tiles on two of walls and floor, work well with the bathroom suite. Two frosted UPVC, double glazed window allows light to enter from the rear of the property.
Bedroom 1: 3.62m x 3.25m
The largest bedroom is at the front of the property and has laminate flooring and magnolia painted walls with a floral feature wall. A large UPVC double-glazed window looks out over the front of the house, allowing wonderful views of Hope Mountain.
Bedroom 2: 3.13m x 3.26m
This double bedroom is located at the rear of the property and has laminate flooring and magnolia painted walls with a black and grey wallpapered feature wall. A large UPVC double-glazed window looks out over the rear garden.
Bedroom 3: 3.35m x 2.52m
The third bedroom which is located at the front of the property is also a good-sized bedroom which currently accommodates a single bed. The room has laminate flooring and magnolia painted walls. A large UPVC double-glazed window looks out over the front garden.
Rear Garden:
Exit the property via the door from the kitchen. A large stoned sitting area provides the perfect space for outdoor dining during the warmer months, along with a patio that flows round towards the conservatory. The remainder of the garden offers a decking area and a turfed section which provides an excellent play area for young children. Six-foot timber fencing encloses this private garden beautifully.
Parking:
Parking space is available off road for up to four vehicles. A further vehicle can be parked in the detached garage.
Viewing:
Strictly by appointment only by calling the big estate agency on .
Property Location
Similar Properties
Semi-detached house For Sale Chester Semi-detached house For Sale CH4 Chester new homes for sale CH4 new homes for sale Flats for sale Chester Flats To Rent Chester Flats for sale CH4 Flats to Rent CH4 Chester estate agents CH4 estate agents



.png)










