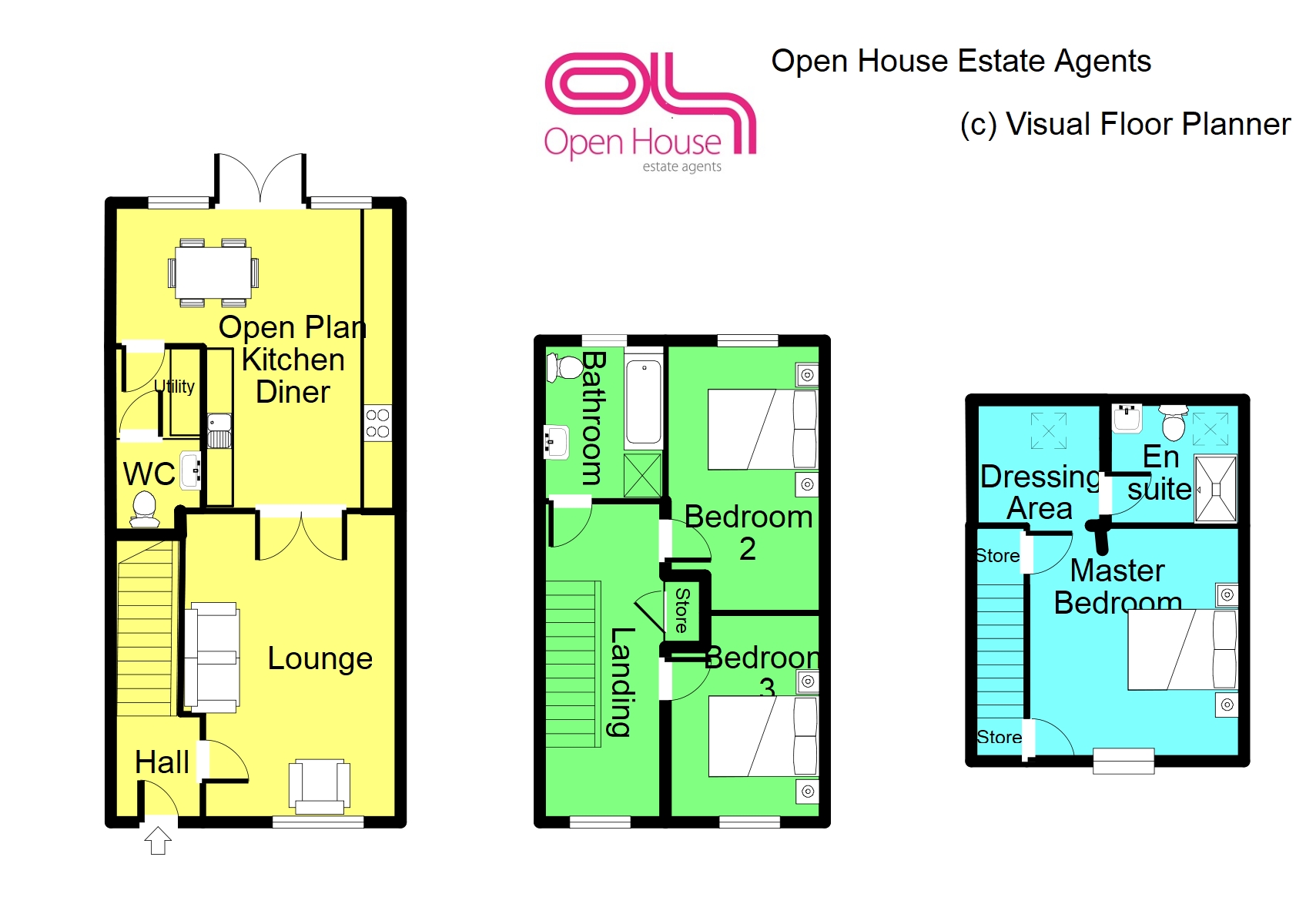3 Bedrooms Semi-detached house for sale in Fernilee Close, Sandyford, Stoke On Trent ST6 | £ 219,950
Overview
| Price: | £ 219,950 |
|---|---|
| Contract type: | For Sale |
| Type: | Semi-detached house |
| County: | Staffordshire |
| Town: | Stoke-on-Trent |
| Postcode: | ST6 |
| Address: | Fernilee Close, Sandyford, Stoke On Trent ST6 |
| Bathrooms: | 2 |
| Bedrooms: | 3 |
Property Description
Introducing to the market this show home presented modern three bedroom, three storey, semi detached house which is a true credit to the current vendors. Located on the popular and sought after brindley village development this beautiful home boasts a stunning open plan kitchen diner, utility room and downstairs cloakroom. The master bedroom encompasses the whole of the third floor and benefits from en-suite and dressing area.
To the rear there is an immaculate landscaped rear garden with a summerhouse. Off road parking to the front for two vehicles. Convenient for schools, shops, along with offering excellent commuter links via the A500. Fantastic energy rating of B completes this superb property. Property briefly comprises of Ground floor:- Hall, lounge, kitchen diner, utility, cloakroom. First floor:- Two bedroom and a family bathroom. Third floor:- Master bedroom, en-suite, dressing area. Externally:- Rear garden and off road parking.
Hallway
Enter the property via the composite front door into the carpeted hall, with radiator.
Lounge (3.58m (11' 9") x 5.10m (16' 9"))
UPVC Georgian style window to the front aspect and lovely French doors with leaded lights into the kitchen. Polished tiled floor covering, two radiators, TV aerial point and a telephone connection.
Open Plan Kitchen/Diner (4.73m (15' 6") x 5.05m (16' 7") max)
Modern fitted kitchen with an excellent range of base and wall units with marble effect work surface over. Electric oven with four ring ceramic hob and extractor above, integrated dishwasher, and a one and a half bowl coloured sink. Two Velux windows, UPVC French doors with side windows all to the rear aspect. Radiator, two wall lights, porcelain tiled floor covering and electric plinth heating.
Utility Room (1.64m (5' 5") x 1.54m (5' 1"))
Plumbing for a washing machine and space for a tumble dryer, with useful work surface over. Wall units and tall cupboard for storage. Radiator and tiled floor covering.
Cloak Room (107.00m (351' 1") x 1.79m (5' 10"))
Close coupled WC, wall mounted wash/hand basin, radiator, extractor fan and tiled floor covering.
Stairs/Landing First Floor
Carpeted stairs from the hall to the first floor. Landing is also carpeted with UPVC window to the front aspect, radiator and airing cupboard housing the hot water tank.
Bedroom 2 (2.60m (8' 6") x 4.46m (14' 8"))
UPVC window to the rear aspect. Carpet and radiator.
Bedroom 3 (2.70m (8' 10") x 3.62m (11' 11"))
UPVC window to the front aspect. Carpet and radiator.
Bathroom (2.07m (6' 9") x 2.76m (9' 1"))
White bathroom suite comprising of a panelled bath with shower tap attachments, pedestal sink and close coupled WC. Tiled shower enclosure, radiator, extractor fan and vinyl floor covering. UPVC window with frosted glazing to the rear aspect.
Stairs To Top Floor
Carpeted stairs to the top floor.
Master Bedroom (3.56m (11' 8") x 3.85m (12' 8"))
UPVC window to the front aspect. Carpet and radiator.
Dressing Area (2.19m (7' 2") x 1.79m (5' 10"))
Velux window and radiator.
En-Suite (2.29m (7' 6") x 2.07m (6' 9"))
Tiled shower enclosure, pedestal sink and close coupled WC. Radiator, extractor and vinyl floor covering. Velux window.
Rear Garden
Paved patio area leading to gradual tiered garden with artificial grass. Summer house also included. Raised flower borders and panelled fencing. Outside tap.
Off Road Parking
Tarmac drive providing off road parking for two vehicles. Flower border and gated side access.
Property Location
Similar Properties
Semi-detached house For Sale Stoke-on-Trent Semi-detached house For Sale ST6 Stoke-on-Trent new homes for sale ST6 new homes for sale Flats for sale Stoke-on-Trent Flats To Rent Stoke-on-Trent Flats for sale ST6 Flats to Rent ST6 Stoke-on-Trent estate agents ST6 estate agents



.jpeg)










