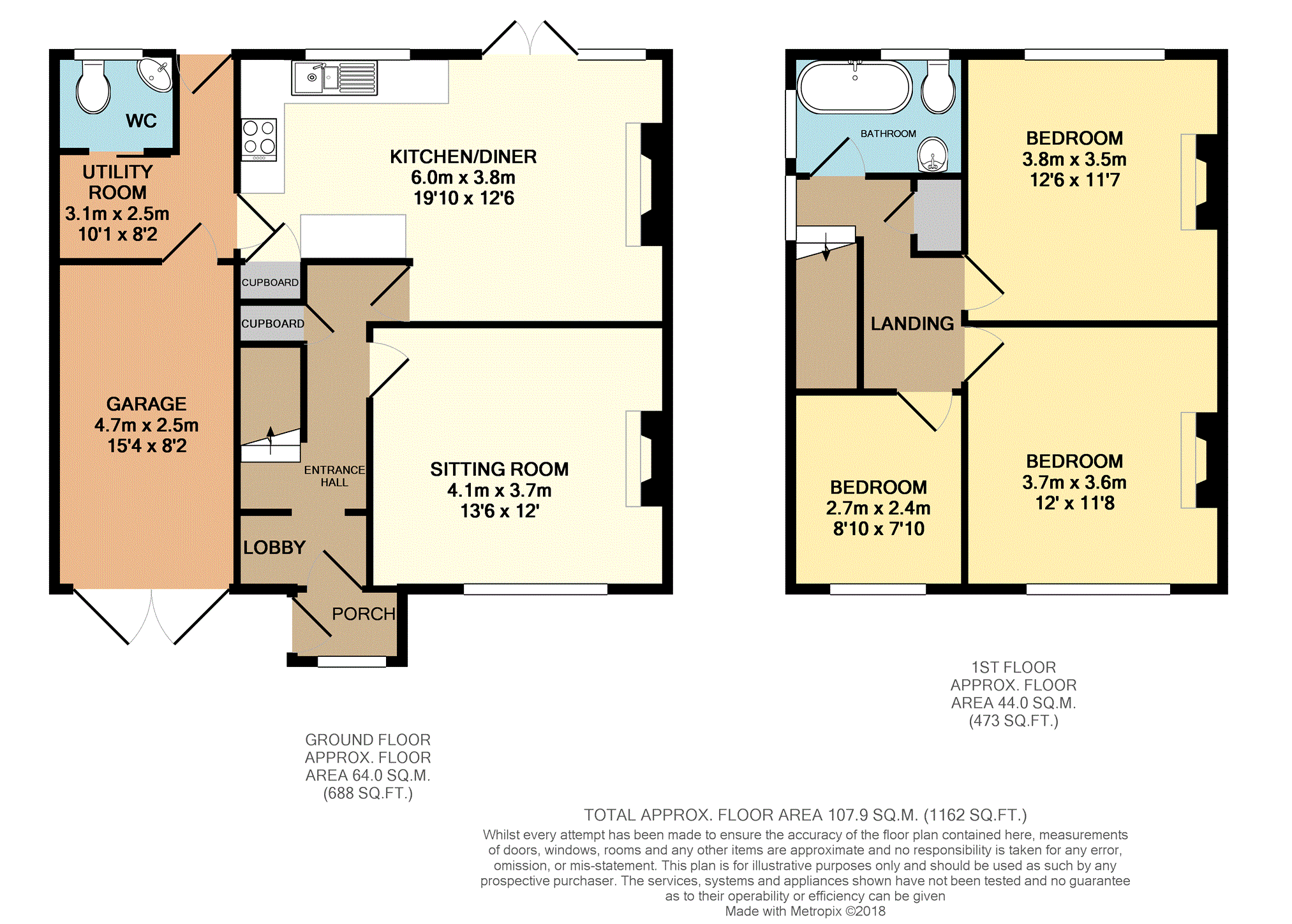3 Bedrooms Semi-detached house for sale in Fernlea Close, Cherry Hinton, Cambridge CB1 | £ 475,000
Overview
| Price: | £ 475,000 |
|---|---|
| Contract type: | For Sale |
| Type: | Semi-detached house |
| County: | Cambridgeshire |
| Town: | Cambridge |
| Postcode: | CB1 |
| Address: | Fernlea Close, Cherry Hinton, Cambridge CB1 |
| Bathrooms: | 1 |
| Bedrooms: | 3 |
Property Description
A spacious 3 bedroom semi detached house offering no onward chain and benefiting from spacious kitchen/diner, utility and cloakroom, character features including open fireplaces, excellent sized established gardens, driveway and garage. The property is located on a quiet residential cul de sac.
Cherry Hinton is located south east of Cambridge and benefits from many local facilities. As a self contained village there are a wide range of shops and services, primary and nursery schooling, a bank, library and the nearby Cherry Hinton Hall park. Access is also convenient to Addenbrookes Hospital, the cycle path to the Cambridge Train Station, the A10 and A14 with a regular bus service to the City Centre. Both the established Tescos and Sainsburys superstores are a short distance away
Entrance Porch
UPVC double glazed with door to entrance lobby.
Lobby
Cloak hanging space and throughway to entrance hall.
Entrance Hall
Understairs cupboard, radiator, stairs rising to first floor.
Sitting Room
13'6" x 12'
Feature open fireplace with tiled surround, laminate floor, picture rail, radiator, double glazed window.
Kitchen/Dining Room
19'10" x 12'6"
Spacious light and airy space with single drainer sink unit and cupboards under further range of floor and wall mounted units to include Smeg 4 ring gas hob, Zanussi double oven and grill, plumbing form dishwasher, shelved alcove, part tiled walls, vertical radiator, shelved storage cupboard, fireplace currently not in use, double glazed window and double doors opening onto rear garden.
Utility Area
10'1" max x 8'2"
Plumbing for washing machine, sliding door to cloakroom, doors to garage and rear garden.
Downstairs Cloakroom
Suite comprising low level WC, corner wash hand basin, radiator, glazed window.
First Floor Landing
Cupboard housing Vokera gas central heating boiler, loft hatch to fully boarded loft area, double glazed window.
Bedroom One
12' x 11'8" Victorian cast iron fireplace with slate hearth, pine floor, radiator, double glazed window.
Bedroom Two
12'6" x 11'7"
Tiled fireplace with tiled hearth, radiator, double glazed window.
Bedroom Three
8'10" x 7'10"
Radiator, pine floor, double glazed window.
Bathroom
White suite comprising low level WC, wash hand basin, panelled bath with shower over, heated towel rail, double glazed windows.
Outside
To the front of the property is a driveway providing off road parking in front of the garage 15'4" 8'2" with double wooden doors, power and light, plus a gravelled area and gated access leading to the rear garden. The rear garden is approx. 100ft mainly lawned and established, well stocked with flower and shrub borders. Terraced area and veg patch, timbered garden shed to remain.
Property Location
Similar Properties
Semi-detached house For Sale Cambridge Semi-detached house For Sale CB1 Cambridge new homes for sale CB1 new homes for sale Flats for sale Cambridge Flats To Rent Cambridge Flats for sale CB1 Flats to Rent CB1 Cambridge estate agents CB1 estate agents



.png)











