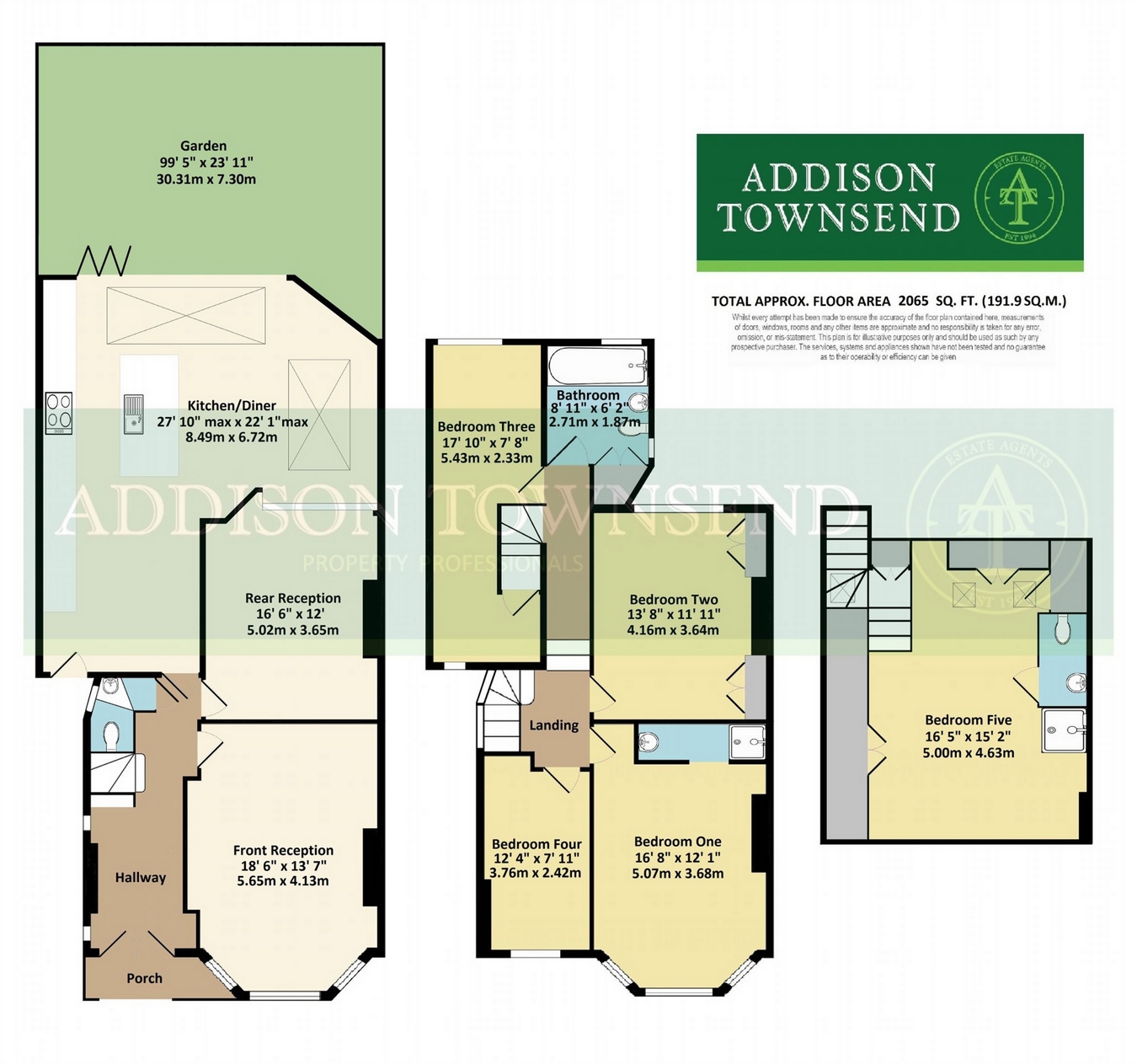5 Bedrooms Semi-detached house for sale in Fernleigh Road, London N21 | £ 995,000
Overview
| Price: | £ 995,000 |
|---|---|
| Contract type: | For Sale |
| Type: | Semi-detached house |
| County: | London |
| Town: | London |
| Postcode: | N21 |
| Address: | Fernleigh Road, London N21 |
| Bathrooms: | 0 |
| Bedrooms: | 5 |
Property Description
Addison Townsend are delighted to offer this stunning extended period five bedroom linked semi detached house located on a quiet residential road a short walk to Winchmore Hill Green. The house offers, front reception room, rear reception, open plan kitchen dining area to rear, downstairs toilet, five bedrooms, three piece family bathroom, en suite to master on the first floor, toilet and shower cubicle in the loft bedroom, beautiful rear garden and off street parking. The house is located approximately half a mile to Winchmore Hill Station offering the Moorgate Line, extremely short walk to Green Lanes providing local bus routes, supermarkets, restaurants and local boutique shops, while also being approximately 0.3miles to St Monicas Church.
Ground Floor
Porch
Porch leading to double front door with wooden awning
Hallway
Double front doors with stained leaded light windows, stained leaded light windows to side, feature fireplace with tiled hearth and tiled inserts, solid wood floor boards, original feature wooden bench, moulded cornices, dado rails, picture rails, column radiator, access to downstairs cloakroom
Front Reception
18' 6" x 13' 7" (5.65m x 4.13m) Bay window to front with reconditioned original sash windows, solid wooden floor boards, picture rails, moulded cornices, ceiling rose, column radiator, feature fireplace with tiled hearth and tiled inserts
Rear Reception
16' 6" x 12' (5.02m x 3.65m) Solid wood floor boards, moulded cornices, picture rails, dado rails, ceiling rose, feature fireplace with tiled inserts, radiator, window to rear, steps to kitchen/diner
Kitchen/Diner
27' 10" max x 22' 1"max (8.49m x 6.72m) Two large sky lights, bifolding doors to rear, Kardean parquet flooring with under floor heating, spot lighting, access to front
Kitchen Area
Range of fitted cupboard space with granite work tops, two fitted ovens, induction hob with mirror style splash back and extractor fan, integrated fridge, integrated freezer, integrated dishwasher, plumbing for washing machine and space for tumble drier. Large centre island providing under mounted sink with fitted drainer board and Quooker hot tap, storage under and breakfast bar.
Downstairs Toilet
Tiled flooring, low level flush toilet, wall mounted sink, radiator, frosted window to side
First Floor
Landing
Turning staircase to first floor, Stained lead light window to side, picture rails
Bedroom One
16' 8" x 12' 1" (5.07m x 3.68m) Bay window to front with reconditioned sash windows, spot lighting, radiator, picture rails, access to en suite
En Suite
2' 7" x 8' 2" (0.79m x 2.48m) Tiled shower cubicle with fitted twin shower head, vanity wash hand basin with storage under and mixer tap, tiled walls, spot lighting
Bedroom Two
13' 8" x 11' 11" (4.16m x 3.64m) Two sash windows to rear, wood laminate flooring, fitted wardrobes
Bedroom Three
17' 10" x 7' 8" (5.43m x 2.33m) Windows to front and rear, feature fireplace, radiator, storage under stairs
Bedroom Four
12' 4" x 7' 11" (3.76m x 2.42m) Sash window to front, feature fireplace
Bathroom
8' 11" x 6' 2" (2.71m x 1.87m) Three piece bathroom suite comprising of; free standing roll top bath bath with shower attachment, low level flush toilet, pedestal wash hand basin, window to side, window to rear, airing cupboard housing boiler
Second Floor
Bedroom Five
16' 5" x 15' 2" (5.00m x 4.63m) Turning staircase to second floor and bedroom, storage cupboards in eaves to front, rear and side, two velux windows to rear, velux window to side, radiator, shower cubicle, door to low level flush toilet and sink with splash back.
Outside
Garden
99' 5" x 23' 11" (30.31m x 7.30m) Paved patio area leading to lead lawn with mature shrubbery to sides, paved patio area to rear with childrens play house and shed, rear access
Driveway
Paved off street parking for multiple cars
Property Location
Similar Properties
Semi-detached house For Sale London Semi-detached house For Sale N21 London new homes for sale N21 new homes for sale Flats for sale London Flats To Rent London Flats for sale N21 Flats to Rent N21 London estate agents N21 estate agents



.png)











