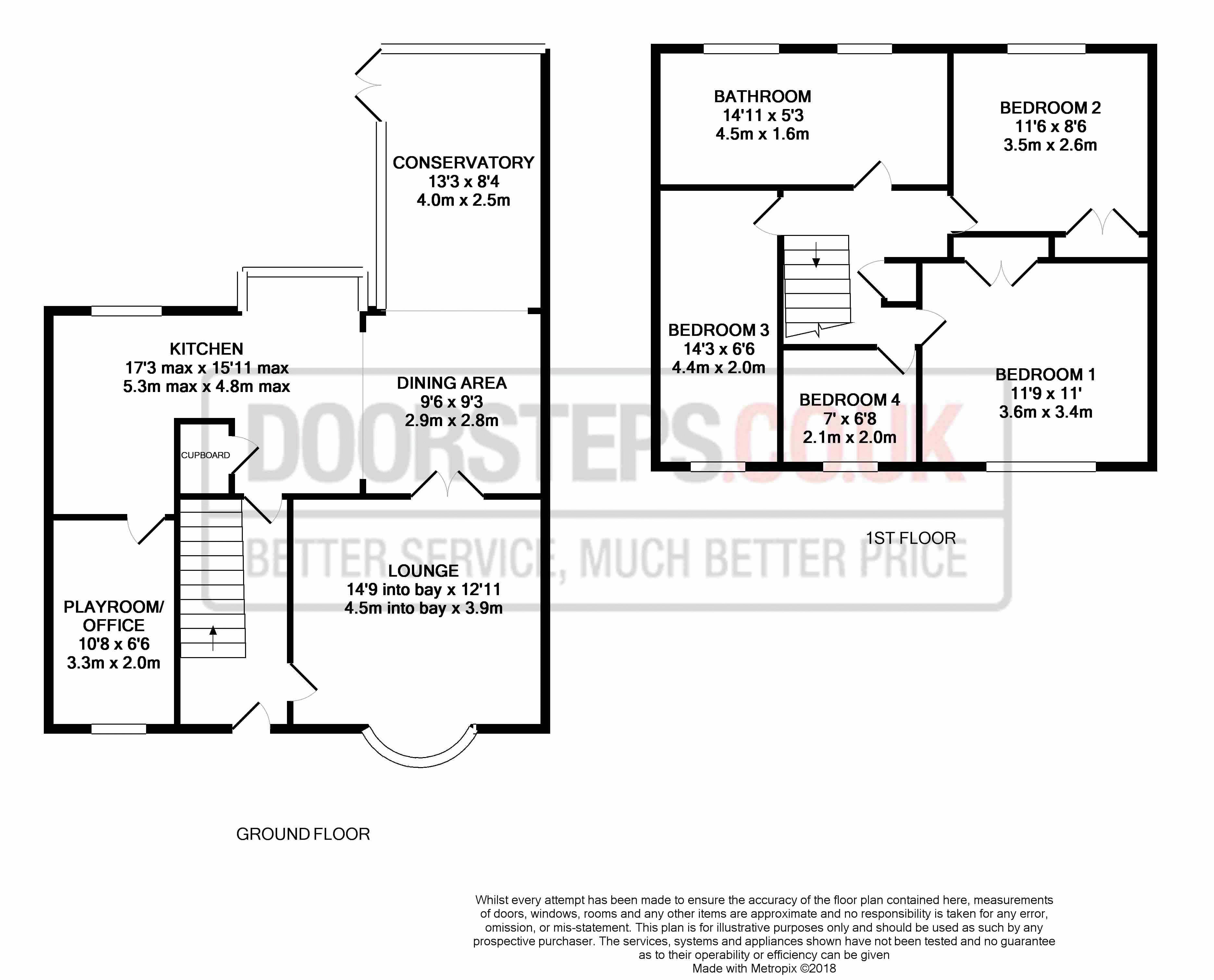4 Bedrooms Semi-detached house for sale in Fernwood Green, Trentham, Stoke-On-Trent ST4 | £ 240,000
Overview
| Price: | £ 240,000 |
|---|---|
| Contract type: | For Sale |
| Type: | Semi-detached house |
| County: | Staffordshire |
| Town: | Stoke-on-Trent |
| Postcode: | ST4 |
| Address: | Fernwood Green, Trentham, Stoke-On-Trent ST4 |
| Bathrooms: | 1 |
| Bedrooms: | 4 |
Property Description
A four bedroom semi detached property in the much sought after area of Trentham, located on a quiet and pleasant road. Overlooking the green located in front of the property, this is an ideal family home with spacious interior. The property has excellent road links with easy access to the A34, A50, A500 and the M6. Close to local amenities, schools and shops, internal viewing is highly recommended.
Briefly comprising; entrance hallway, lounge, open plan kitchen, dining area and conservatory, upstairs bathroom and four bedrooms. The property is further benefiting from; gas central heating, double glazing, generous block paved off road parking and block and a private garden to the rear.
Hallway
A pleasantly decorated hallway with laminate flooring and a radiator. Stairs lead to the first floor and doors open to the lounge and kitchen.
Lounge
Spacious room with a double glazed bay window to the front aspect and a. There is a multi fuel log burner located in the corner of the room and a radiator. Carpeted flooring with one ceiling mounted light. Double doors open to the:
Kitchen/Dining Area
A fantastic open plan family living space which also incorporates the conservatory. The dining area has ample room for a family sized formal dining table. A breakfast bar with units under separate the dining area from the good sized kitchen which has lots of worktop space and storage solutions including a range of base and wall units. There is a ‘Flavel’ seven burner hob with a double oven, a dishwasher and washing machine which are all included in the sale. Two double glazed windows overlook rear of the house. The spacious conservatory is also in the open plan living space which gives access to the rear garden via two double glazed doors. Wood effect flooring runs throughout the kitchen, dining area and conservatory. A door opens to the:
Playroom/Office
Accessed via the kitchen this room could have a multitude of uses from a playroom, office or sitting room. A double glazed window faces the front of the property.
Carpeted stairs rise from the hallway and gives access to:
1st Floor Landing with doors opening to:
Bedroom 1
A large double room, with a built in wardrobe. A double glazed bay window overlooks the front of the property. Radiator. Carpeted flooring.
Bedroom 2
Generous sized room with double glazed window overlooking the rear garden. This room also benefits from a built in wardrobe. Radiator. Carpeted flooring.
Bedroom 3
Another good sized room with a double glazed window overlooking the front aspect. Carpeted flooring and radiator.
Bedroom 4
A single room with a double glazed window to the front aspect. There is a radiator and wood effect flooring.
Family Bathroom
A surprisingly spacious bathroom comprising WC, basin and shower cubicle and panel bath. Wood effect flooring. Two obscured double glazed windows to the rear aspect and radiator.
External
Front Garden
The property benefits from a block paved driveway with a small graveled feature area.
Rear Garden
The garden is approached through the conservatory. Mainly laid to paving there are some raised borders with shrubbery. There is also a small pond located to the rear of the garden. The boundary is secured by fencing offering a high level of privacy.
Services:
We are informed by the vendor that mains gas, mains electricity and mains water serve the property. This information should be verified by a potential purchaser.
Tenure:
We are advised by the vendor that the property is offered as a Freehold.
Important notice: Every care has been taken with the preparation of these particulars but they are for general guidance only and complete accuracy cannot be guaranteed. Areas, measurements and distances are approximate and the text, photographs and plans are for guidance only. Please note that we have not tested any apparatus, equipment, fixtures, fittings or services including gas central heating and so cannot verify they are in working order or fit for their purpose. Although we try to ensure accuracy, if measurements are used in this listing, they may be approximate.
Property Location
Similar Properties
Semi-detached house For Sale Stoke-on-Trent Semi-detached house For Sale ST4 Stoke-on-Trent new homes for sale ST4 new homes for sale Flats for sale Stoke-on-Trent Flats To Rent Stoke-on-Trent Flats for sale ST4 Flats to Rent ST4 Stoke-on-Trent estate agents ST4 estate agents



.png)










