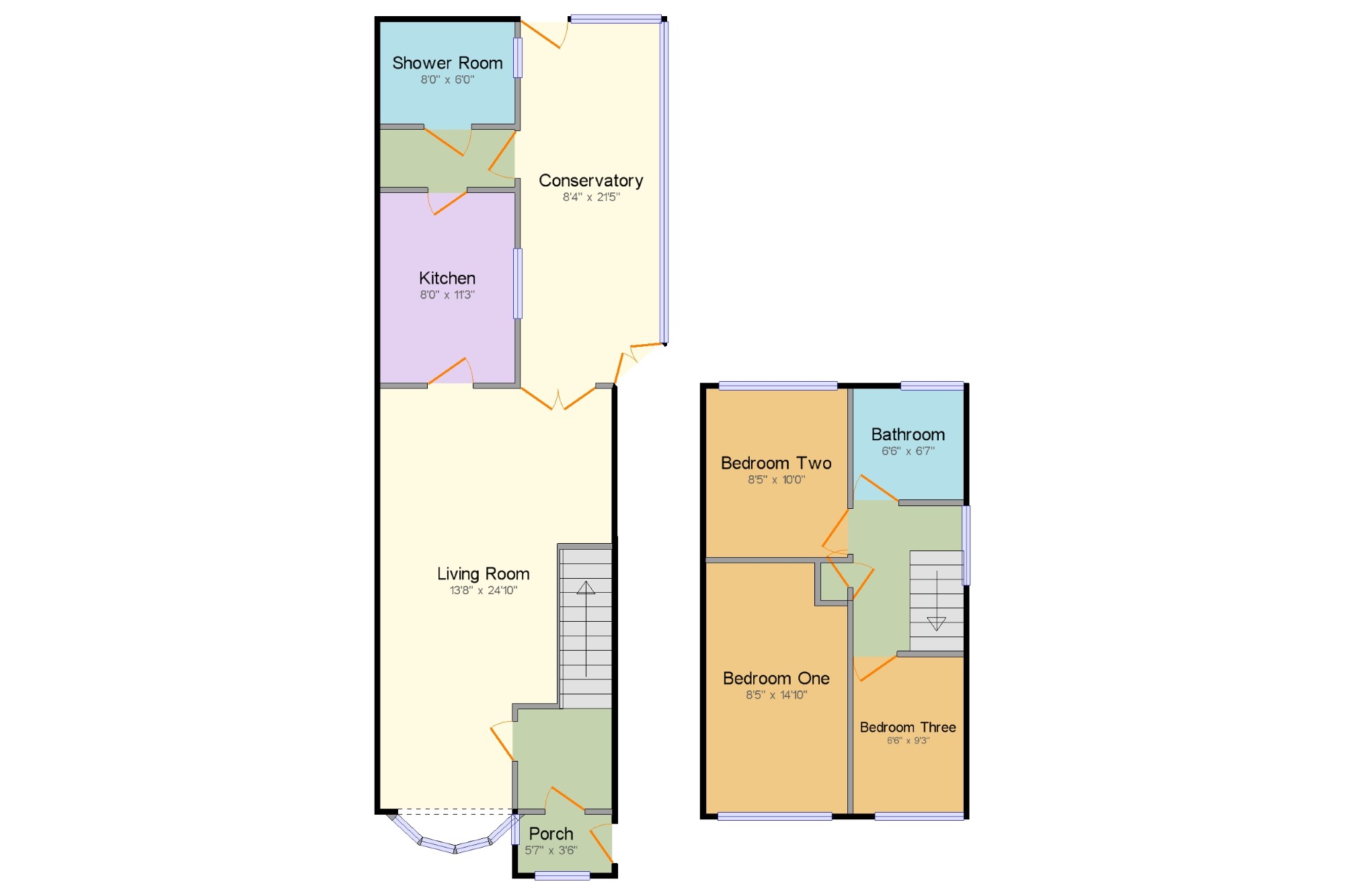3 Bedrooms Semi-detached house for sale in Ferny Hollow Close, Heron Ridge, Nottingham, Nottinghamshire NG5 | £ 160,000
Overview
| Price: | £ 160,000 |
|---|---|
| Contract type: | For Sale |
| Type: | Semi-detached house |
| County: | Nottingham |
| Town: | Nottingham |
| Postcode: | NG5 |
| Address: | Ferny Hollow Close, Heron Ridge, Nottingham, Nottinghamshire NG5 |
| Bathrooms: | 2 |
| Bedrooms: | 3 |
Property Description
** guide price £170,000 - £180,000** Unique opportunity! Extended three bedroom, semi detached family home. The property benefits from a rear extension, downstairs shower room and detached garage. Accommodation comprises; entrance porch, hall, large living room, fully fitted kitchen, lobby, downstairs shower room and conservatory. Stairs leading to landing, first double bedroom, second double bedroom, third single bedroom and family bathroom. To the rear is an enclosed decked garden with bbq area, alongside garden to the front. To the side is a garage with space in front. A viewing is highly recommended for this fantastic family home!
Extended family home
Three bedrooms
Semi detached
Separate garage and parking space
Downstairs shower room
Conservatory
Popular residential location
Porch5'7" x 3'6" (1.7m x 1.07m). UPVC front double glazed door. Double glazed uPVC windows facing the front and side. Laminate flooring.
Hall5'7" x 15'5" (1.7m x 4.7m). Double glazed uPVC bay window facing the front. Laminate flooring.
Living Room13'9" x 24'10" (4.2m x 7.57m). Double glazed uPVC bay window facing the front. Laminate flooring.
Kitchen8' x 11'3" (2.44m x 3.43m). Single glazed wood window facing the side. Tiled flooring, tiled walls. Roll top work surface, fitted wall and base units, belfast style sink, integrated oven, integrated hob, over hob extractor.
Shower Room8' x 6' (2.44m x 1.83m). Single glazed wood window facing the side. Tiled flooring, tiled walls. Low level WC, walk-in shower, pedestal sink.
Conservatory8'4" x 21'5" (2.54m x 6.53m). UPVC French double glazed door. Double glazed uPVC windows facing the rear and side. Tiled flooring.
Bedroom One8'5" x 14'10" (2.57m x 4.52m). Double glazed uPVC window facing the front. Laminate flooring, a built-in wardrobe.
Bedroom Two8'5" x 10' (2.57m x 3.05m). Double glazed uPVC window facing the rear. Laminate flooring.
Bedroom Three6'6" x 9'3" (1.98m x 2.82m). Double glazed uPVC window facing the rear. Laminate flooring.
Bathroom6'6" x 6'7" (1.98m x 2m). Double glazed uPVC window facing the rear. Laminate flooring, tiled walls. Low level WC, corner shower, pedestal sink.
Property Location
Similar Properties
Semi-detached house For Sale Nottingham Semi-detached house For Sale NG5 Nottingham new homes for sale NG5 new homes for sale Flats for sale Nottingham Flats To Rent Nottingham Flats for sale NG5 Flats to Rent NG5 Nottingham estate agents NG5 estate agents



.png)











