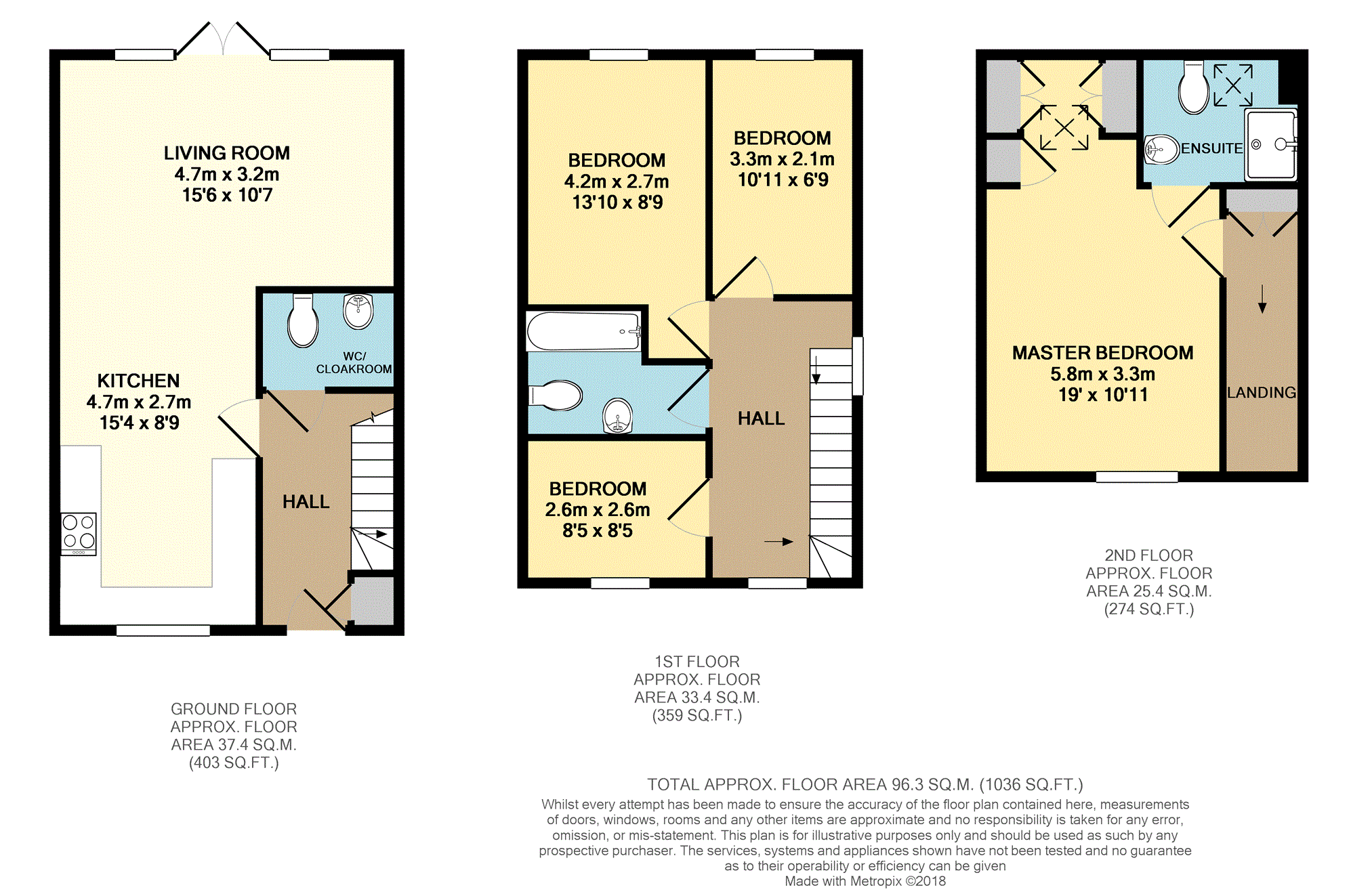4 Bedrooms Semi-detached house for sale in Ffordd Maendy, Bridgend CF32 | £ 160,000
Overview
| Price: | £ 160,000 |
|---|---|
| Contract type: | For Sale |
| Type: | Semi-detached house |
| County: | Bridgend |
| Town: | Bridgend |
| Postcode: | CF32 |
| Address: | Ffordd Maendy, Bridgend CF32 |
| Bathrooms: | 1 |
| Bedrooms: | 4 |
Property Description
This immaculately presented four bedroom semi-detached home is located in a quiet sought after location with great transport links and is less than five minutes to junction 36 of the M4 and the McArthur Glenn Designer Village.
Downstairs the property briefly comprises an entrance hallway giving access to the living room, kitchen/breakfast area and downstairs WC with stairs to the first-floor accommodation. On the first floor are three bedrooms and a family bathroom with the master bedroom and ensuite shower room on the second floor. Outside the property benefits from a private garden, allocated off road parking for four cars and is situated within walking itance of the nearby Ogmore River
Located just five minutes from the M4 motorway and with excellent access to the local amenities, viewing is highly recommended to appreciate all the property has to offer.
Ground Floor
Entrance Hallway
Giving access to kitchen/breakfast area and downstairs WC. Staircase to first-floor accommodation. Storage cupboard. Laminate flooring.
Kitchen/breakfast area 15'4 x 8'9
With a range of matching base and wall units with complimentary worktops. Stainless steel sink and drainer, gas hob, electric oven and space for fridge freezer. Integrated dishwasher. Window to front aspect. Laminate flooring with open access to living area.
Living Area 15'6 x 10'7
With patio doors to garden area. Laminate flooring.
Downstairs Cloakroom 6'4 x 4'6
Larger than average downstairs cloakroom with sink, WC and utility area with space for washer/dryer.
First Floor
Bedroom Two 13'10 x 8'9
With window to rear aspect. Carpeted.
Bedroom Three 8'5 x 8'5
With window to front aspect. Carpeted.
Bedroom Four/Study 10'11 x 6'9
With window to rear aspect. Carpeted.
Bathroom
With WC, sink and bath with over-bath shower. Full height tiling to bath area. Heated towel rail. Laminate flooring.
Second Floor
Master Bedroom 19 x 10'11 (maximum)
Large master bedroom with window to front aspect and further velux window to rear. Fitted wardrobes and door to Ensuite Shower room. Carpeted.
Ensuite Shower Room.
With sink, WC and shower. Heated towel rail and velux window. Laminate flooring.
Outside
To the front of the property is a small low maintenance garden area and a shared side access driveway to the allocated parking for four cars.
To the rear of the property is a low maintenance decked private garden area and gated access to the allocated parking area.
The property is located just a short stroll from the Ogmore River, giving access to lovely countryside walks right on the doorstep.
Viewings can be booked 24/7 at
Property Location
Similar Properties
Semi-detached house For Sale Bridgend Semi-detached house For Sale CF32 Bridgend new homes for sale CF32 new homes for sale Flats for sale Bridgend Flats To Rent Bridgend Flats for sale CF32 Flats to Rent CF32 Bridgend estate agents CF32 estate agents



.png)











