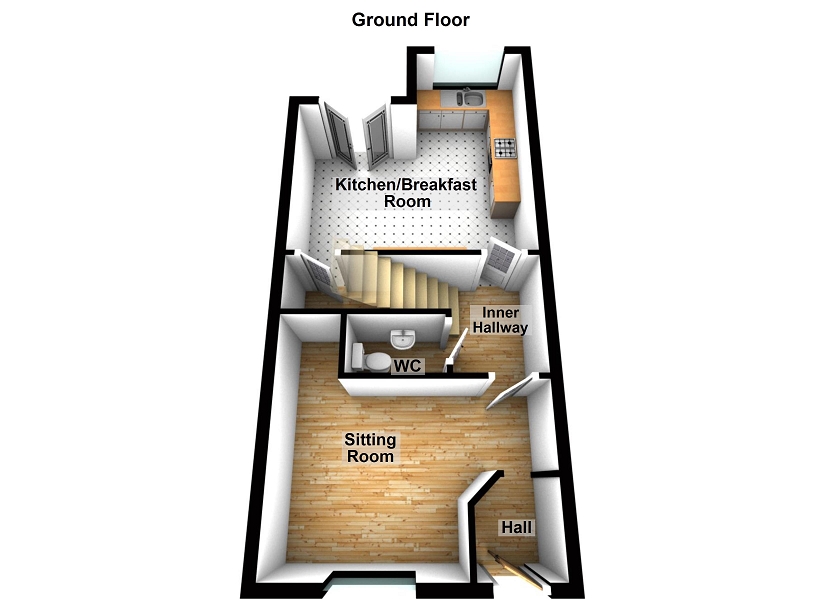4 Bedrooms Semi-detached house for sale in Ffordd Watkins, Birchgrove, Swansea, City And County Of Swansea. SA7 | £ 182,500
Overview
| Price: | £ 182,500 |
|---|---|
| Contract type: | For Sale |
| Type: | Semi-detached house |
| County: | Swansea |
| Town: | Swansea |
| Postcode: | SA7 |
| Address: | Ffordd Watkins, Birchgrove, Swansea, City And County Of Swansea. SA7 |
| Bathrooms: | 2 |
| Bedrooms: | 4 |
Property Description
Lovely semi-detached town house on modern development. 4 bedrooms ( 1 en-suite). Lounge and separate sitting room. Kitchen/breakfast room. Single garage and 2 parking spaces. Convenient for commuting to the M4 and Morriston hospital. Enclosed rear garden with large decked area.
Hall
Entered via glass panelled security door. Single panel radiator and telephone point.
Sitting Room (9' 7" x 9' 7" or 2.92m x 2.91m)
Double glazed window to front. Single panel radiator. TV aerial point.
Inner Hall
Stairs to the first floor accommodation. Mains powered smoke alarm. Single panel radiator.
W.C.
Two piece suite comprising close coupled WC and pedestal wash hand basin. Single panel radiator.
Kitchen / Breakfast Room (14' 5" x 14' 2" Max or 4.39m x 4.33m Max)
Double window to rear and double glazed french style doors providing access to the rear. Modern fitted kitchen with one and a half bowl sink and single drainer. Integrated gas hob with extractor over and an eye level electric double oven. Integrated fridge and freezer. Under counter provision for washing machine and dishwasher. Laminate flooring. Single panel radiator. Access to the under stairs storage cupboard. Extractor fan.
First floor accommodation
Landing
Stairs to the first floor accommodation. Mains powered smoke alarm. Single panel radiator.
Lounge (14' 6" x 10' 0" or 4.42m x 3.04m)
Two double glazed windows to front. Double panel radiator. Telephone point. Facilities for satellite television.
Bedroom 1 (9' 10" x 8' 8" or 2.99m x 2.64m)
Double glazed window to rear. Single panel radiator. Built in wardrobes.
En-Suite Shower Room
Double glazed window to rear. Three piece suite comprising close coupled WC, pedestal wash hand basin and double shower enclosure with mixer shower.
Second floor accommodation
Bedroom 2 (10' 2" x 7' 10" or 3.09m x 2.40m)
Double glazed window to rear. Single panel radiator.
Bedroom 4 (10' 0" x 7' 1" or 3.04m x 2.16m)
Double glazed window to Front. Single panel radiator.
Bedroom 3 (10' 0" x 7' 1" or 3.04m x 2.15m)
Double glazed window to front. Single panel radiator.
Bathroom
Double glazed window to rear. Three piece suite comprising close coupled WC, pedestal wash hand basin a panelled bath with mixer shower over. Single panel radiator.
External To Front
To the front of the property there is a small area of frontage with slate chppings.
External To Rear
To the rear of the property there is a patio area which extends to a large decked seating area which is enclosed and great for entertaining. Outside tap and exterior lighting. There is a single garage provide with power and lighting situated in a courtyard area which also provides two parking spaces.
Property Location
Similar Properties
Semi-detached house For Sale Swansea Semi-detached house For Sale SA7 Swansea new homes for sale SA7 new homes for sale Flats for sale Swansea Flats To Rent Swansea Flats for sale SA7 Flats to Rent SA7 Swansea estate agents SA7 estate agents



.png)










