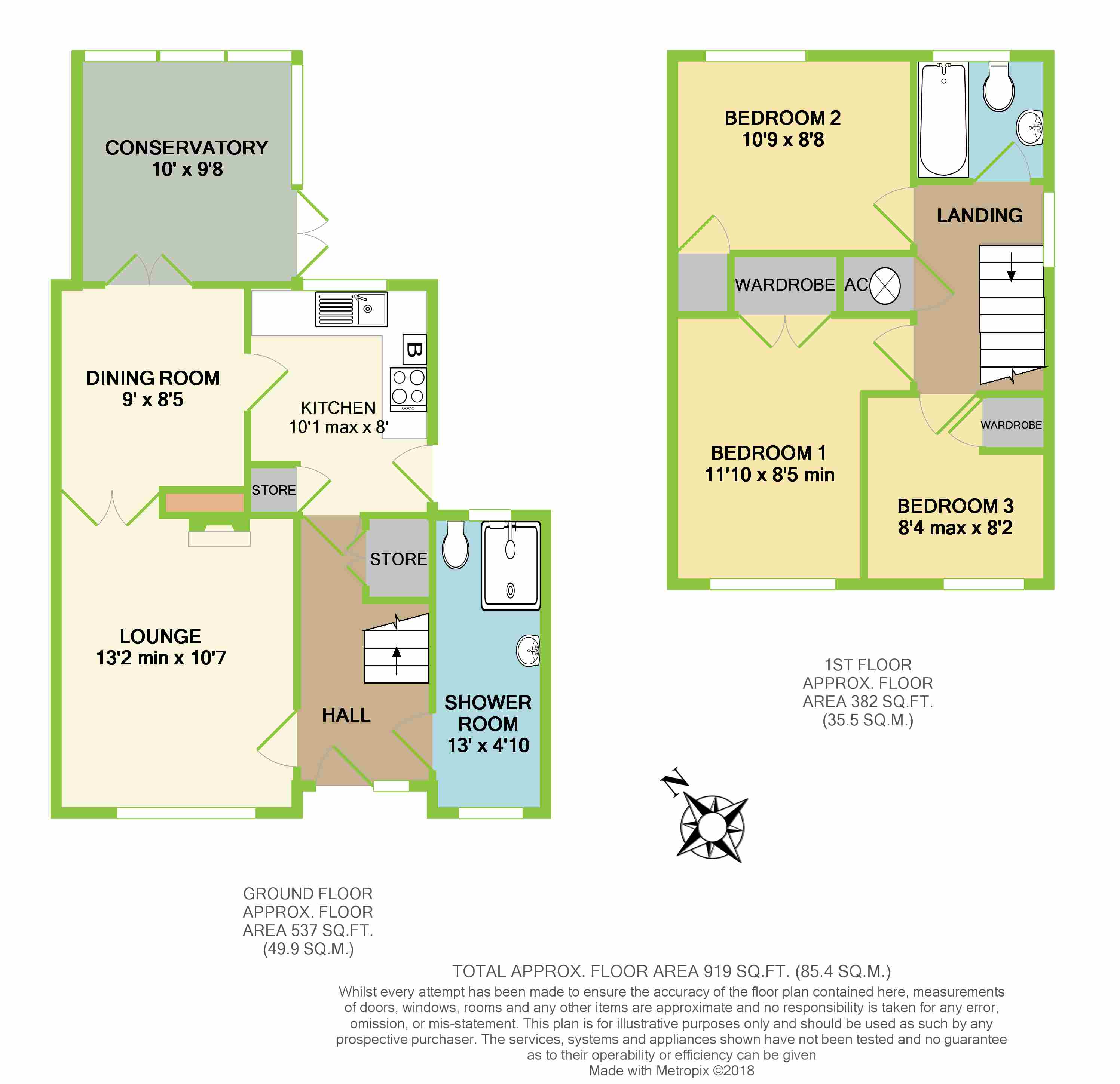3 Bedrooms Semi-detached house for sale in Ffordd Yr Ywen, Tonteg, Pontypridd CF38 | £ 187,500
Overview
| Price: | £ 187,500 |
|---|---|
| Contract type: | For Sale |
| Type: | Semi-detached house |
| County: | Rhondda Cynon Taff |
| Town: | Pontypridd |
| Postcode: | CF38 |
| Address: | Ffordd Yr Ywen, Tonteg, Pontypridd CF38 |
| Bathrooms: | 2 |
| Bedrooms: | 3 |
Property Description
**extended semi-detached family home in sought after location with woodland to the rear, off road driveway parking, downstairs WC & shower room plus conservatory**
**neatly positioned in A quiet cul-de-sac - no onward chain**
Dylan Davies are pleased to offer for sale this extended 3 bedroom semi-detached home in Tonteg. Neatly positioned, the property is located in a quiet cul-de-sac position and offers a pretty & private rear garden with woodland to the rear and off road driveway parking.
Internally the accommodation comprises of an entrance hall, a side extension housing a spacious downstairs WC & shower room, a front facing lounge with double doors to the dining room, the dining room, a good sized conservatory and completing the downstairs accommodation you'll find a modern kitchen with ample storage and worktop space.
The first floor accommodation offers a light and airy landing with window to the side elevation, three good sized bedrooms all offering built in wardrobes/storage all served by a family bathroom.
Externally the front decorative garden benefits from mature shrubbery and a block paved drive allowing for off road parking. A paved path leads to the rear garden with good sized patio area offering a private garden environment with woodland to the rear.
**early viewing is highly advised - A must see**
Accommodation comprises:
* hallway: 1.8m x 3.78m (5' 11" x 12' 5")
* shower room & WC (ground floor): 1.47m x 3.96m (4' 10" x 13')
* lounge: 3.23m x 4.01m (min) (10' 7" x 13' 2")
* kitchen: 2.44m x 3.07m (max) (8' x 10' 1")
* dining room: 2.57m x 2.74m (8' 5" x 9')
* conservatory: 2.95m x 3.05m (9' 8" x 10')
* landing area: 1.8m (max) x 2.77m (5' 11" x 9' 1")
* bedroom one (built-in wardrobes): 2.57m (min) x 3.61m (8' 5" x 11' 10")
* bedroom two (built-in wardrobe): 3.28m x 2.64m (10' 9" x 8' 8")
* bedroom three: 2.49m x 2.54m (max) (8' 2" x 8' 4")
* bathroom: 1.78m x 1.68m (5' 10" x 5' 6")
* front garden & driveway
* rear garden (woodland to rear)
This property is sold on a freehold basis.
Property Location
Similar Properties
Semi-detached house For Sale Pontypridd Semi-detached house For Sale CF38 Pontypridd new homes for sale CF38 new homes for sale Flats for sale Pontypridd Flats To Rent Pontypridd Flats for sale CF38 Flats to Rent CF38 Pontypridd estate agents CF38 estate agents



.png)











