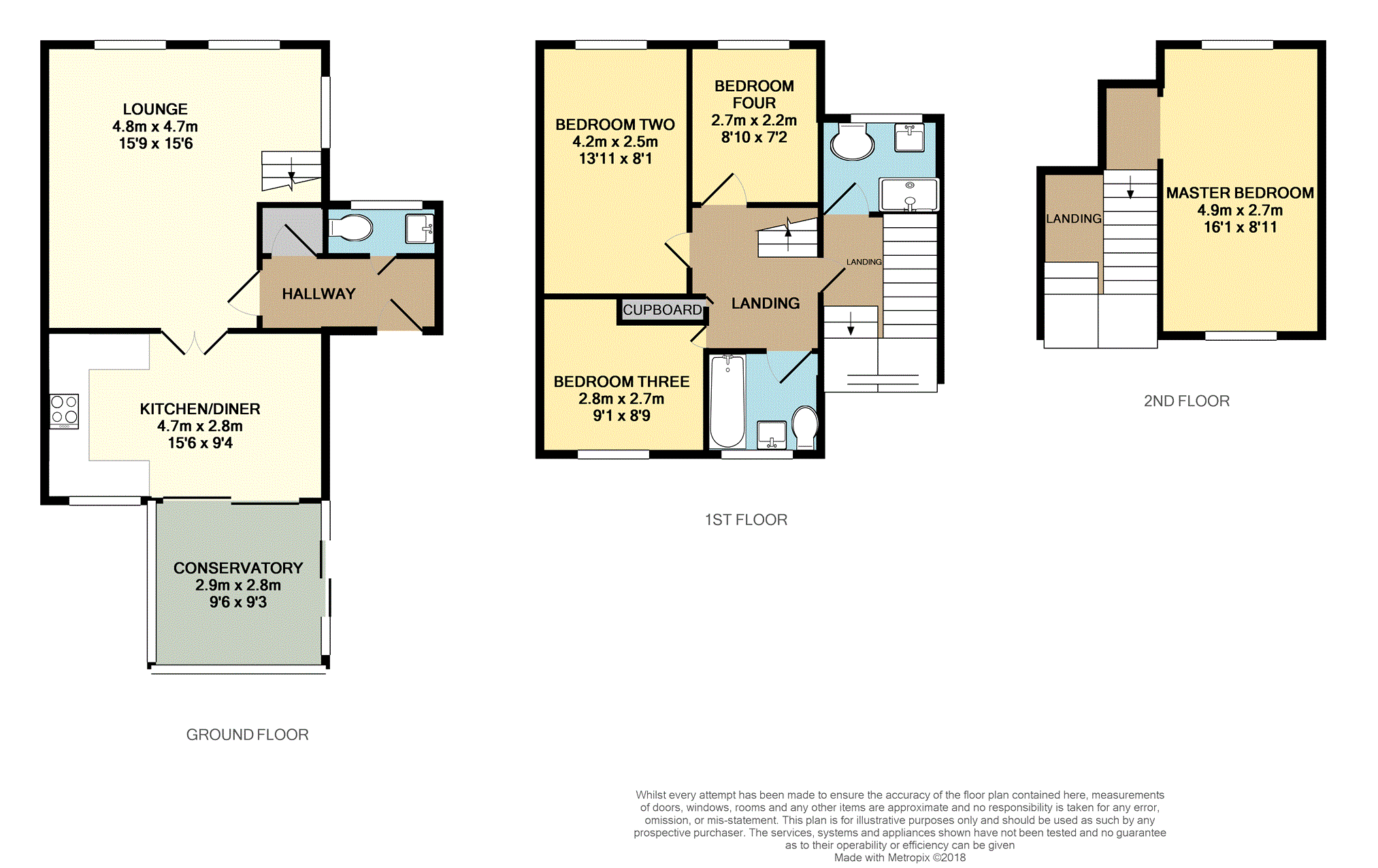4 Bedrooms Semi-detached house for sale in Field Lane, Liverpool L21 | £ 200,000
Overview
| Price: | £ 200,000 |
|---|---|
| Contract type: | For Sale |
| Type: | Semi-detached house |
| County: | Merseyside |
| Town: | Liverpool |
| Postcode: | L21 |
| Address: | Field Lane, Liverpool L21 |
| Bathrooms: | 1 |
| Bedrooms: | 4 |
Property Description
Immacculately presented town house
Purplebricks are pleased to present to the market this modern four bedroom townhouse which benefits from stunning views of the Leeds Liverpool Canal.
The property is light and spacious throughout and benefits from UPVC windows and doors throughout as well as gas central heating. It briefly comprises of: Entrance hallway with access to a modern downstairs W.C, storage cupboard and spacious lounge. From here is a further door leading to a modern kitchen/diner and conservatory. To the first floor are three bedrooms, family bathroom, storage cupboard and access to the first of two boarded loft spaces and access to the master en-suite. To the second floor is a sizeable master bedroom with windows to front and rear providing ample natural light and access to the second boarded loft. Externally is a private lawned garden with decked and patio areas as well as a car port with one allocated parking space assigned to the property. To the rear of the property are paved pathways along the beautiful views of the Leeds Liverpool Canal.
To organise a viewing 24/7 please visit
Hallway
Laminated flooring. Door to front
W.C.
6'03" x 2'09"
Recently updated and fully tiled W.C with hand basin.
Living Room
15'09" x 15'06"
Windows to rear, T.V point, radiators, laminate flooring, stairs to first floor and doors leading to:
Kitchen/Diner
9'04" x 15'06"
Tiled flooring, part tiled walls to kitchen area. Modern fitted white gloss wall & base units incorporating hob & electric oven and space for washing machine & fridge/freezer. Window to rear, radiator
Conservatory
9'03" x 9'06"
Glass roof with velux windows. Tiled floor, radiator, double doors to rear garden.
Master Bedroom
16'01" x 8'11"
Windows to front and rear, grey carpet, radiator.
Master En-Suite
6'06" x 5'04"
Fully tiled, w.C, sink & walk in shower. Window to rear.
Bedroom Two
13'11" x 8'01"
Laminate flooring. Window to rear, radiator
Bedroom Three
9'01" x 8'09"
Laminate flooring. Window to front, radiator.
Bedroom Four
7'02" x 8'10"
Window to rear. Laminate flooring. Radiator
Family Bathroom
6'04" x 5'09"
Fully tiled, w.C, wash basin & shower over bath. Window to front.
Property Location
Similar Properties
Semi-detached house For Sale Liverpool Semi-detached house For Sale L21 Liverpool new homes for sale L21 new homes for sale Flats for sale Liverpool Flats To Rent Liverpool Flats for sale L21 Flats to Rent L21 Liverpool estate agents L21 estate agents



.png)











