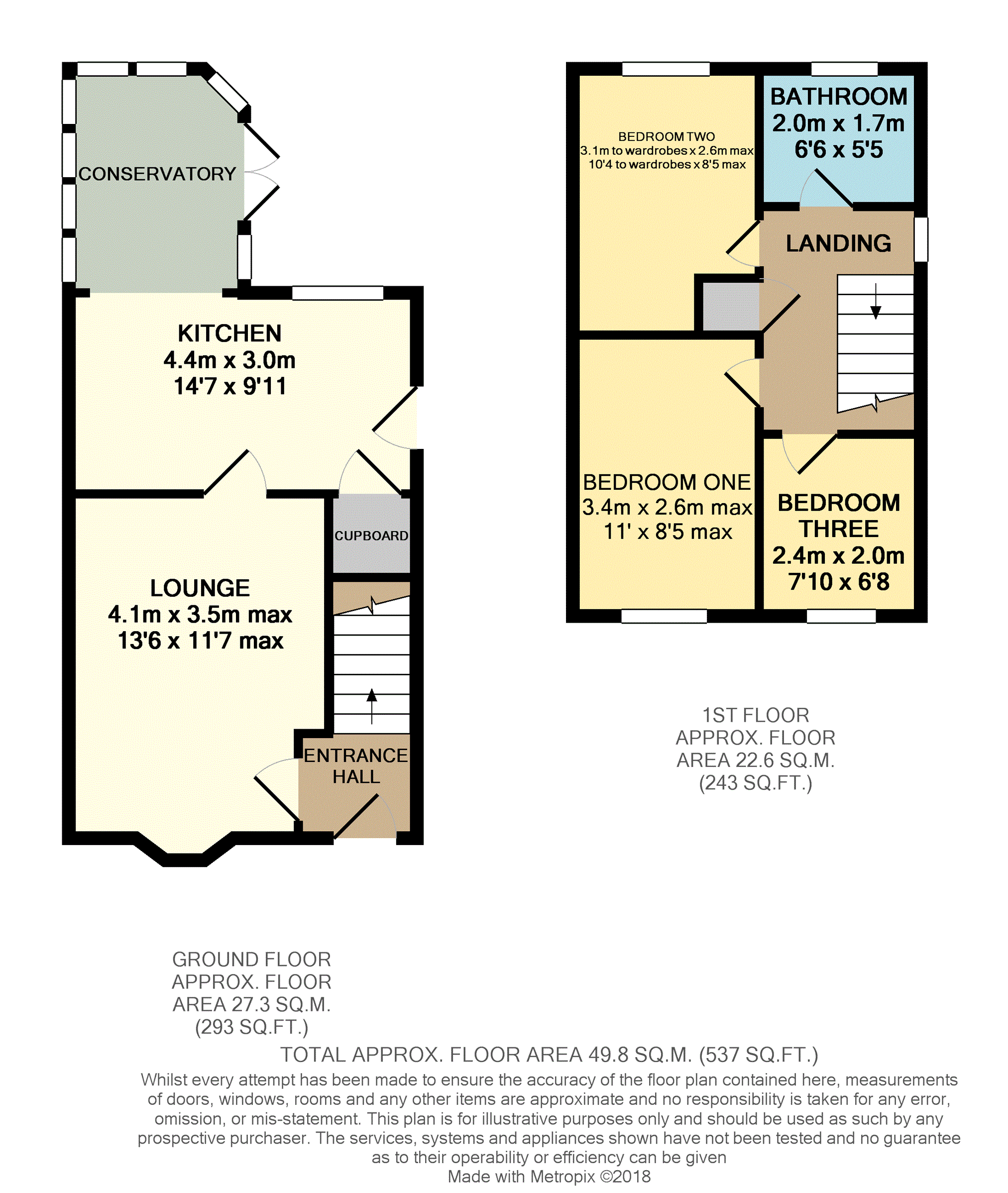3 Bedrooms Semi-detached house for sale in Fieldside Road, Kinsley, Pontefract WF9 | £ 122,000
Overview
| Price: | £ 122,000 |
|---|---|
| Contract type: | For Sale |
| Type: | Semi-detached house |
| County: | West Yorkshire |
| Town: | Pontefract |
| Postcode: | WF9 |
| Address: | Fieldside Road, Kinsley, Pontefract WF9 |
| Bathrooms: | 1 |
| Bedrooms: | 3 |
Property Description
Charm and character in abundance! This three bedroom semi-detached house certainly has everything you could possibly want for a property in it's category! Situated in a cul-de-sac location close to local amenities and having a detached garage, conservatory and offered for sale with no upward chain.
The property briefly comprises; entrance hall, lounge, kitchen/diner, conservatory, stairs and landing leading to three bedrooms and a modern family bathroom. Externally, there is a lawned garden to the front and a driveway that leads to a detached garage. To the rear there is a small low maintenance garden having astroturf which is beautiful and ideal for outdoor entertaining or simply relaxing.
Conveniently placed close to local amenities, shops, schools and bus/train transport links. The A1/M62 motorway network is a short drive away making this an ideal home for the commuter. An internal inspection is essential to appreciate what this property has to offer. Viewings can be booked 24/7 at or call us 24/7 on .
Entrance Hall
Front entrance door.
Lounge
11'7" x max x 13'6"
Beautiful feature fireplace with surround and hearth. Double glazed bay window to front aspect. Central heating radiator. Laminate flooring.
Kitchen/Diner
14'7" x 9'11"
Fitted with a range of wall and base units. Double electric oven and electric hob with extractor fan over. One and a half bowl sink unit and drainer with mixer tap. Integrated fridge. Integrated freezer. Space for washer. Space for fridge freezer. Splashback. Tiled to floor. Double glazed window to rear aspect. Door to understairs cupboard. Side entrance door.
Bedroom One
8'5" max x 11'0"
Double glazed window to front aspect. Central heating radiator.
Conservatory
6'9" x 10'3"
Double glazed windows to three sides. Double glazed French doors to rear garden.
Landing
Loft access. Door to airing cupboard. Double glazed window to side aspect.
Bedroom Two
8'5" max x 10'4" to wardrobes
Fitted wardrobes. Double glazed window to rear aspect. Central heating radiator.
Bedroom Three
6'8" x 7'10"
Double glazed window to front aspect. Central heating radiator.
Family Bathroom
6'6" x 5'5"
Furnished with a three piece suite briefly comprising of a rectangular panelled bath with shower over, vanity sink unit and low level flush W.C. Spotlights to ceiling. Tiled to walls and floor. Double glazed window to rear aspect. Heated towel rail. Modern panelling to ceiling.
Outside
To the outside there is a lawned garden to the front and a driveway with double gates providing access further up to a detached garage. To the rear there is a small low maintenance garden having astroturf which is beautiful and ideal for outdoor entertaining or simply relaxing.
Property Location
Similar Properties
Semi-detached house For Sale Pontefract Semi-detached house For Sale WF9 Pontefract new homes for sale WF9 new homes for sale Flats for sale Pontefract Flats To Rent Pontefract Flats for sale WF9 Flats to Rent WF9 Pontefract estate agents WF9 estate agents



.png)











