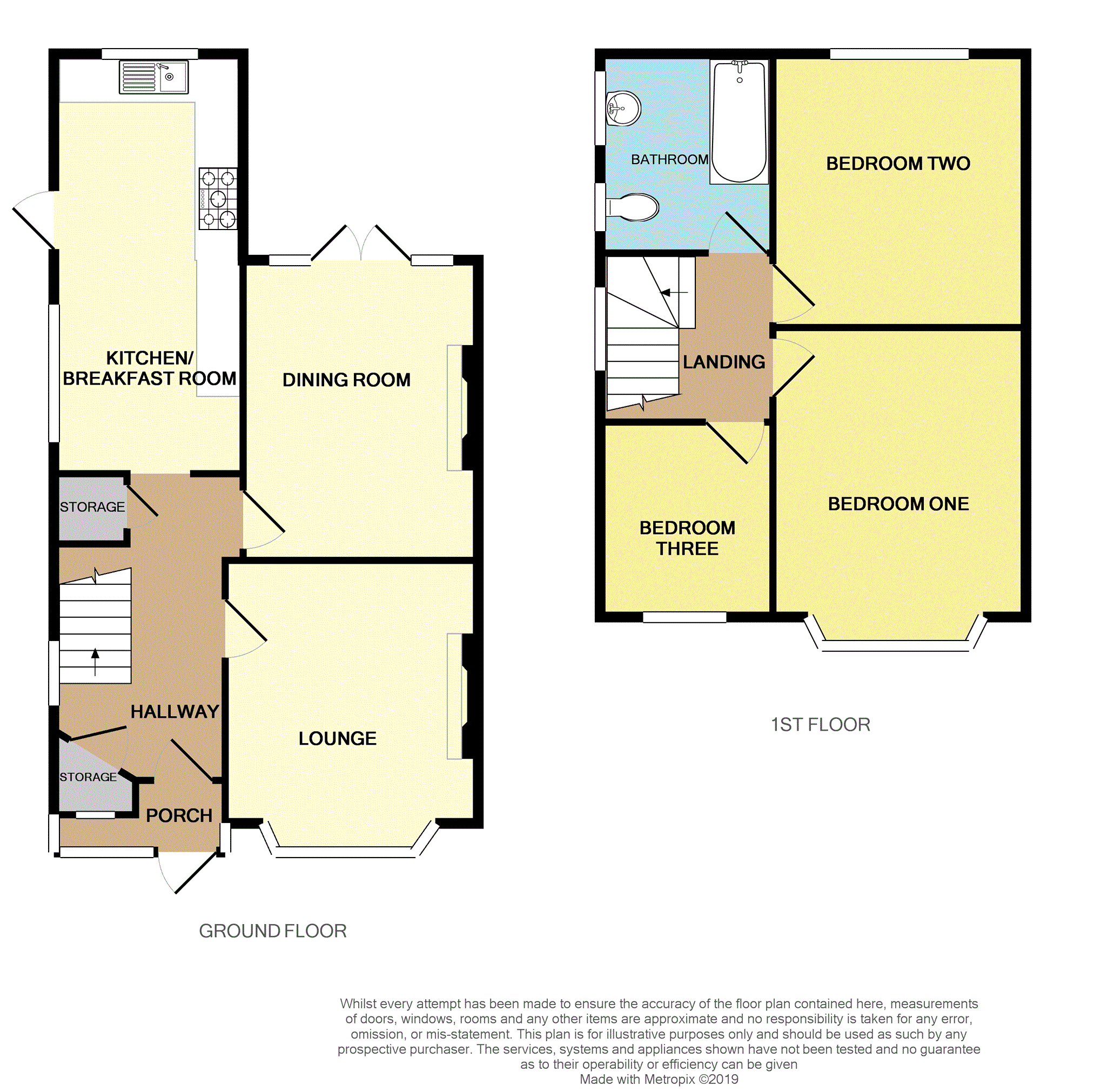3 Bedrooms Semi-detached house for sale in Fieldway, Bebington, Wirral CH63 | £ 230,000
Overview
| Price: | £ 230,000 |
|---|---|
| Contract type: | For Sale |
| Type: | Semi-detached house |
| County: | Cheshire |
| Town: | Wirral |
| Postcode: | CH63 |
| Address: | Fieldway, Bebington, Wirral CH63 |
| Bathrooms: | 1 |
| Bedrooms: | 3 |
Property Description
Presenting this traditional three bedroom semi detached property in a much sought after location in Higher Bebington. Decorated to a high standard the ground floor briefly comprises; Entrance hall, two reception rooms and extended kitchen/breakfast. To the first floor there are two double bedrooms, a single bedroom and a spacious family bathroom. The property also boasts off road parking, a single garage, a raised decking area off the rear reception room and a large lawned rear garden. Also benefiting from gas central heating and double glazing. Viewing advised.
Entrance Hallway
Stairs to the first floor, storage cupboard, radiator, under stair storage cupboard and double glazed window to the side.
Lounge
14'1 x 11'4
Double glazed bay window to the front, log burning stove and radiator.
Dining Room
14'9 x 10'3
Double glazed patio doors leading to the rear garden, gas fire with feature surround and radiator.
Kitchen/Breakfast
20'2 x 6'8
With a range of wall and base units, granite work surfaces over incorporating stainless steel sink with mixer tap. Plumbing for washing machine and dishwasher, space for range cooker, space for freestanding fridge/freezer, two radiators, double glazed window to the side and external door leading to rear garden.
First Floor Landing
Double glazed window to the side.
Bedroom One
14'3 x 11'3
Double glazed bay window and radiator.
Bedroom Two
14'10 x 10'3
Double glazed window to the rear, fitted wardrobes and radiator.
Bedroom Three
8'9 x 6'7
double glazed window to the front and radiator.
Bathroom
With low level WC, wash hand basin and panelled bath with shower above. Tiled surround, radiator and two double glazed windows to the side. Loft access.
Outside
Approached via a blocked paved drive to the front with access to the front door and garage. The rear garden is mainly laid to lawn with established borders, raised decked patio and mature borders.
Garage
Garage with double opening timber doors and electrics.
Council Tax Band
C.
Property Location
Similar Properties
Semi-detached house For Sale Wirral Semi-detached house For Sale CH63 Wirral new homes for sale CH63 new homes for sale Flats for sale Wirral Flats To Rent Wirral Flats for sale CH63 Flats to Rent CH63 Wirral estate agents CH63 estate agents



.png)











