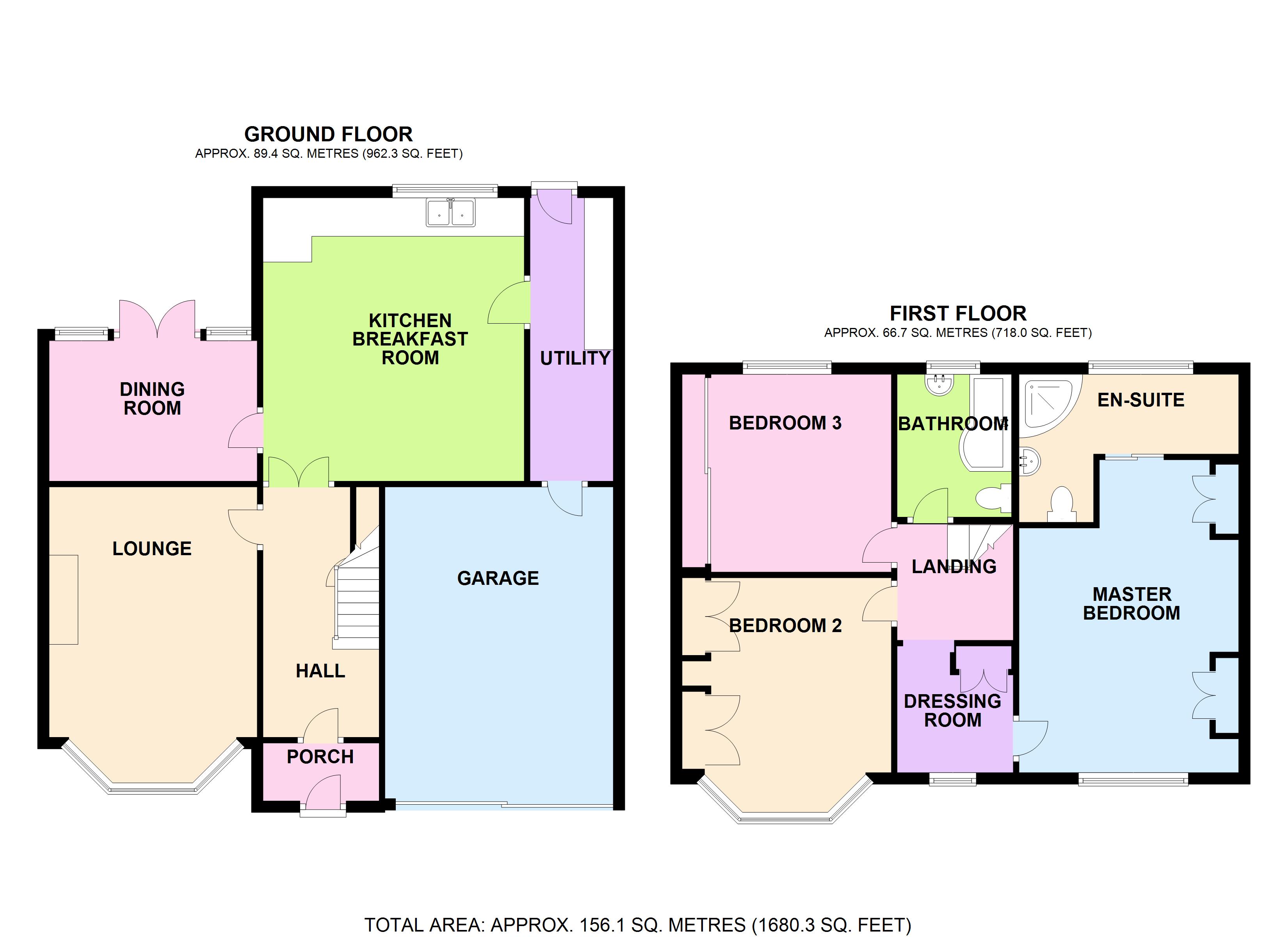3 Bedrooms Semi-detached house for sale in Fifth Avenue, Flint, Flintshire CH6 | £ 170,000
Overview
| Price: | £ 170,000 |
|---|---|
| Contract type: | For Sale |
| Type: | Semi-detached house |
| County: | Flintshire |
| Town: | Flint |
| Postcode: | CH6 |
| Address: | Fifth Avenue, Flint, Flintshire CH6 |
| Bathrooms: | 2 |
| Bedrooms: | 3 |
Property Description
Overview
House Network are proud to offer for sale this immaculately presented, extended 3 double bedroom semi- detached family home situated in a popular residential area in Flint. Ideally located for access to local amenities, public transport routes and links to the motorway network. A choice of schools are just a short distance away.
This beautiful family home is finished to an excellent standard with accommodation comprising of; hallway, lounge with bay window, dining room with French doors to rear garden, fabulous open-plan kitchen breakfast room with a separate utility room, all to to the ground floor. To the first floor you will find a fantastic master bedroom with dressing area and en-suite shower room, a further 2 double bedrooms and a modern family bathroom.
Externally, to the rear of the property there is a fence enclosed lawned garden with patio area. To the front the property has an extensive driveway for off road parking which leads to a garage.
The property is gas central heated and double glazed throughout.
This stunning property is an asset to its current owner and is sure to attract a lot of attention.
The property covers approx. 1680 sq ft.
Viewings via house network ltd.
Hall
Storage cupboard, laminate floor covering, stairs to first floor.
Lounge 14'2 x 11'10 (4.33m x 3.60m)
Bay window to front, feature log burner with solid wood fireplace, radiator, laminate floor covering, coving to ceiling.
Dining Room 8'0 x 11'11 (2.43m x 3.62m)
Radiator, laminate floor covering, French doors to rear garden.
Kitchen Breakfast Room 16'1 x 14'10 (4.90m x 4.52m)
Fitted with a matching range of base units with work space over, twin bowl Belfast sink unit with stainless steel swan neck mixer tap, space for Range cooker, window to rear, radiator, ceramic flooring, space for dining table and chairs.
Utility 17'0 x 4'9 (5.17m x 1.44m)
Space for fridge/freezer, dishwasher, washing machine and tumble dryer, ceramic tiled flooring, access to integral garage.
Garage
Integral garage with power and light, wall mounted boiler.
Bedroom 2 11'1 x 11'11 (3.37m x 3.62m)
Bay window to front, two fitted wardrobes, radiator, laminate floor covering.
Bedroom 3 11'3 x 11'11 (3.42m x 3.62m)
Window to rear, fitted with a built-in wardrobe(s) with full-length mirrored sliding doors, radiator, laminate floor covering.
Bathroom
Fitted with three piece suite comprising panelled bath, pedestal wash hand basin and low-level WC, tiled splashbacks, window to rear, radiator, vinyl floor covering.
Master Bedroom 17'9 x 12'6 (5.41m x 3.80m)
Window to front, fitted bedroom suite with a range of wardrobes comprising two double wardrobes and drawers, radiator, laminate floor covering, sliding door.
Dressing Room 7'2 x 6'7 (2.19m x 2.01m)
Window to front, fitted wardrobe, radiator, laminate floor covering.
En-suite
Fitted with three piece suite comprising pedestal wash hand basin, double shower cubicle and low-level WC, tiled splashbacks, window to rear, radiator, laminate floor covering.
Landing
Fitted carpet, access to loft hatch.
Outside
Front
Extensive driveway to the front leading to garage.
Rear
Enclosed by wooden fence, patio area, mainly laid to lawn with flower and shrub borders.
Property Location
Similar Properties
Semi-detached house For Sale Flint Semi-detached house For Sale CH6 Flint new homes for sale CH6 new homes for sale Flats for sale Flint Flats To Rent Flint Flats for sale CH6 Flats to Rent CH6 Flint estate agents CH6 estate agents



.png)











