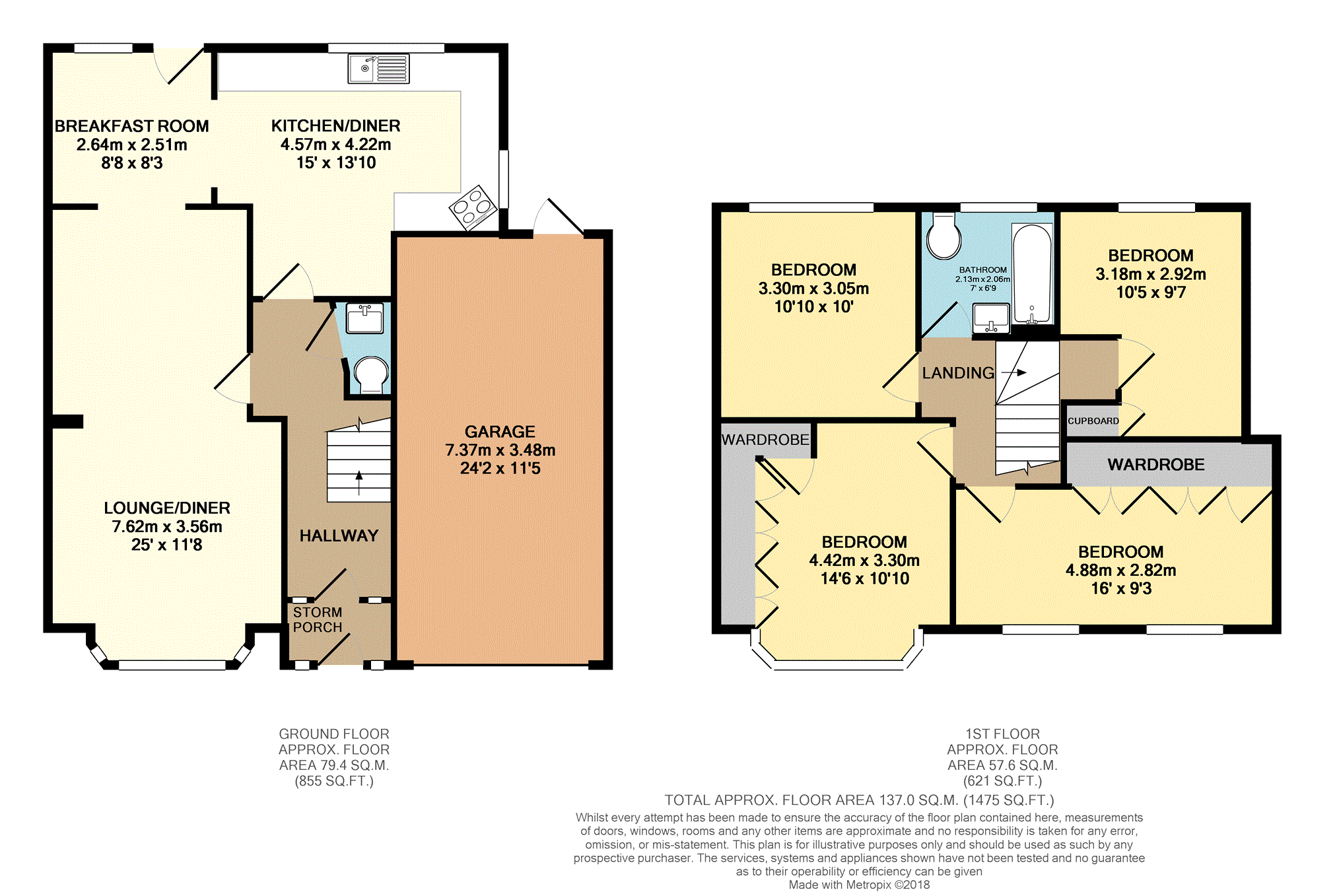4 Bedrooms Semi-detached house for sale in Fillebrook Avenue, Enfield EN1 | £ 665,000
Overview
| Price: | £ 665,000 |
|---|---|
| Contract type: | For Sale |
| Type: | Semi-detached house |
| County: | London |
| Town: | Enfield |
| Postcode: | EN1 |
| Address: | Fillebrook Avenue, Enfield EN1 |
| Bathrooms: | 1 |
| Bedrooms: | 4 |
Property Description
Located on the popular Willows Estate we are delighted to present this extended, semi detached, four bedroom house. Benefitting from a large through lounge this charming property also offers a spacious kitchen diner, guest WC, four generous bedrooms and a modern bathroom. A large integral garage is complimented by a driveway and a well manicured gardens to front and rear. Ideally situated for Enfield Town Shopping Centre and it's Train Station (into London Liverpool Street) the property is also well located for the open spaces of Forty Hall and Enfield Town Park while the retail parks and transport links of the A10 are also close by.
Entrance Porch
5'2"x 2'10" Carpet and door to hallway.
Hallway
16'3"x 5'6" Carpet, coving, radiator, under stairs storage cupboard.
Reception Room
25'x 11'8" (max) Carpet, coving, two radiators, double glazed bay window to front, opening to kitchen diner.
Kitchen / Diner
24'5"x 13'10" Range of wall and base units, integrated double oven, gas hob, plumbing for washing machine and dishwasher, space for under counter fridge and freezer, one and a half sink with drainer, breakfast bar, tiled splash backs, coving, two radiators, double glazed window to side, double glazed window to rear, further double glazed window and stable door to garden.
Guest W.C.
5'x 3'5" Low level WC, hand wash basin, part tiled walls, tiled floor, extractor fan.
Landing
10'8"x 6'8" Carpet, coving, access hatch to loft.
Bedroom One
14'6"x 10'10" (into robes) Carpet, coving, radiator, built in wardrobes, double glazed bay window to front.
Bedroom Two
16'x 9'3" Wood flooring, coving, radiator, built in wardrobes, two double glazed windows to front.
Bedroom Three
10'10"x 10' Carpet, radiator, space for wardrobes, double glazed window to rear.
Bedroom Four
10'5"x 9'7" Carpet, coving, radiator, storage cupboard, double glazed window to rear.
Bathroom
7'x 6'9" Panel enclosed bath with power shower and shower screen, hand wash basin, low level WC, heated towel rail, fully tiled walls, tiled floor, two double glazed windows to rear.
Garden
Patio area, lawn, flowerbeds with mature shrubs, door to garage.
Garage
24'2"x 11'5" Up and over electric door, power and lighting, boiler.
Property Location
Similar Properties
Semi-detached house For Sale Enfield Semi-detached house For Sale EN1 Enfield new homes for sale EN1 new homes for sale Flats for sale Enfield Flats To Rent Enfield Flats for sale EN1 Flats to Rent EN1 Enfield estate agents EN1 estate agents



.png)










