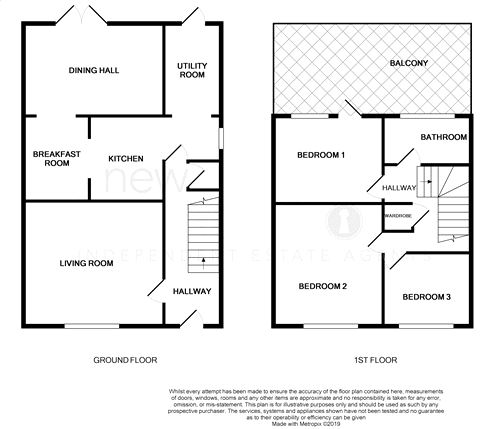3 Bedrooms Semi-detached house for sale in Filsham Drive, Bexhill-On-Sea, East Sussex TN40 | £ 295,000
Overview
| Price: | £ 295,000 |
|---|---|
| Contract type: | For Sale |
| Type: | Semi-detached house |
| County: | East Sussex |
| Town: | Bexhill-on-Sea |
| Postcode: | TN40 |
| Address: | Filsham Drive, Bexhill-On-Sea, East Sussex TN40 |
| Bathrooms: | 0 |
| Bedrooms: | 3 |
Property Description
An extended 3 bedroom semi detached house situated on the outskirts of Bexhill close to the Country Park and Ravenside Retails Park with distant sea views. Living room, dining room, breakfast room, kitchen, utility room, ground floor w/c, family bathroom, double glazing, gas boiler and radiator, sun balcony, gardens driveway and garage. EPC - Awaited
Entrance Hall
Double glazed front door and side screen leading to entrance hall, with radiator and cover, telephone point, dado rail, central heating thermostat, under stair storage cupboard.
Ground Floor Cloakroom
Fitted with low level WC, wall mounted wash basin, part tiled walls, double glazed window.
Living Room
15' x 13' 4" (4.57m x 4.06m) Double glazed window with outlook to the front of the property, radiator, fitted gas fire, TV point.
Kitchen
13' 7" x 8' 10" max into recess (4.14m x 2.69m) Double glazed window with outlook to side, one and a half bowl single drainer stainless steel sink unit with mixer tap and cupboards under, part tiled walls, range of working surfaces with cupboards and drawers below, corner display unit, range of wall mounted cupboards over including a glass fronted display unit, further corner display unit, additional working surfaces with cupboards and drawers under, space for electric cooker, extractor hood over, cupboards to either side, tall storage unit housing floor mounted gas boiler, archway leading through to breakfast room, access to utility room.
Utility Room
7' 9" x 6' 2" (2.36m x 1.88m) Tiled floor, double glazed window with outlook to the side, working surface with plumbing for washing machine, space for tumble dryer and plumbing for dishwasher, space for fridge freezer, further appliance spaces, wall mounted cupboards, part tiled walls, double glazed door leading onto the rear garden.
Breakfast Room
9' x 7' (2.74m x 2.13m) With two radiators, dado rail, TV point, further archway leading through to Dining Room.
Dining Room
12' 5" x 10' 2" (3.78m x 3.10m) Dado rail, wall mounted electric heater, double glazed windows and French doors giving access to the patio and the garden.
First Floor Landing
Stairs rising from ground floor entrance hall to first floor landing, with double glazed window, access to loft space, dado rail, built in airing cupboard.
Bedroom 1
12' 5" x 9' 7" (3.78m x 2.92m) With dado rail, radiator, two mirror fronted wardrobes with over bed storage, centre ceiling fan, double glazed window, double glazed door leading onto sun balcony.
Bedroom 2
11' 9" x 11' 9" (3.58m x 3.58m) Double glazed window with outlook to the front of the property, fitted with a range of bedroom furniture including wardrobes, some being mirror fronted, over bed storage unit, bedside corner unit, dressing table unit, tall boy.
Bedroom 3
9' 1" x 7' 8" (2.77m x 2.34m) Double glazed window with outlook to the front of the property, radiator.
Family Bathroom
Fitted panelled bath with Victorian style tap and mixer tap, shower attachment, independent shower to one end with glass screen, low level WC, radiator, frosted glass double glazed window, inset vanity unit with sink unit, storage cupboards under and above, fitted mirror, part tiled walls.
Outside
To the front of the property there is a driveway leading down to a single garage. The principle area of garden is to the rear of the property, with raised patio area, with ornamental railings, outside lighting, gated side access, outside tap, the gardens are laid to lawn with flower and shrub borders. There is a further patio area to the rear of the garden with lighting, and raised flower and shrub borders.
Garage
17' 3" x 8' 7" (5.26m x 2.62m) Currently used for storage with an up and over door sealed off.
Property Location
Similar Properties
Semi-detached house For Sale Bexhill-on-Sea Semi-detached house For Sale TN40 Bexhill-on-Sea new homes for sale TN40 new homes for sale Flats for sale Bexhill-on-Sea Flats To Rent Bexhill-on-Sea Flats for sale TN40 Flats to Rent TN40 Bexhill-on-Sea estate agents TN40 estate agents



.png)











