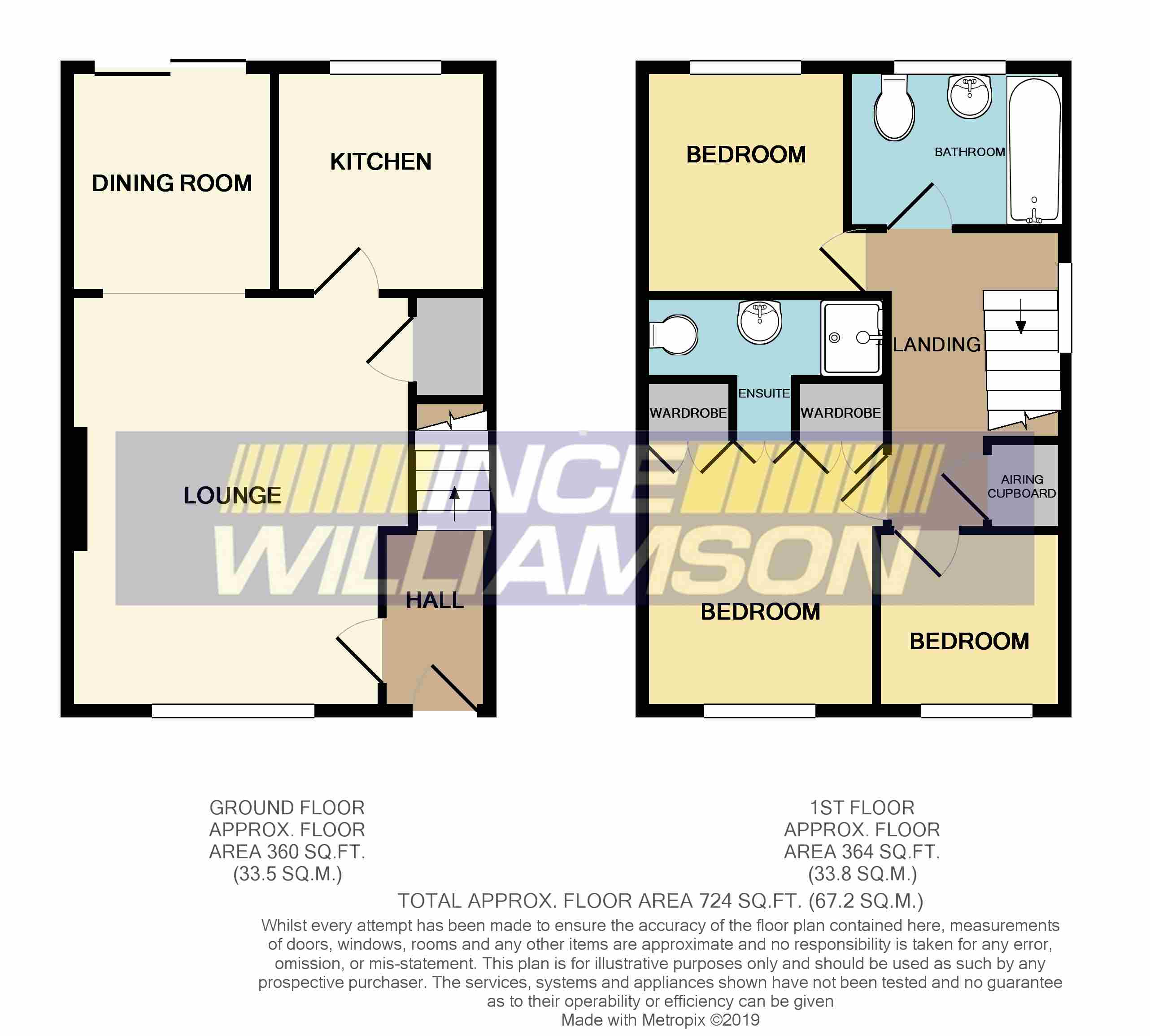3 Bedrooms Semi-detached house for sale in Fir Tree Close, Chorley PR7 | £ 146,950
Overview
| Price: | £ 146,950 |
|---|---|
| Contract type: | For Sale |
| Type: | Semi-detached house |
| County: | Lancashire |
| Town: | Chorley |
| Postcode: | PR7 |
| Address: | Fir Tree Close, Chorley PR7 |
| Bathrooms: | 2 |
| Bedrooms: | 3 |
Property Description
An excellent three bedroom semi detached house situated in a cul-de-sac position within this ever popular location. Conveniently situated for both local amenities and ease of access into the town centre and for the commuter the M61 motorway link. Internally benefiting from gas central heating and uPVC double glazing and briefly comprising of an entrance hall, lounge, dining room, fitted kitchen, three bedrooms, en suite shower room to the master bedroom and family bathroom. There are gardens to both the front and rear with a driveway for off road parking. An excellent family home offered for sale with no upward chain.
Ground Floor:
UPVC entrance door to:
Entrance Hall:
Single radiator. Staircase leading to the first floor accommodation.
Lounge: (4.66m (15' 3") x 3.82m (12' 6"))
Wall mounted gas fire. Coved ceiling. Double radiator. Useful understairs storage cupboard. UPVC double glazed front facing windows. Archway to:
Dining Room: (2.50m (8' 2") x 2.31m (7' 7"))
Single radiator. UPVC double glazed patio doors leading out to the rear garden.
Kitchen: (2.50m (8' 2") x 2.40m (7' 10"))
Fitted wall and base units with inset single drainer sink and tiled splashbacks. Electric cooker point. Extractor hood. Plumbing for an automatic washing machine. Wall mounted gas central heating unit. UPVC double glazed rear facing window.
First Floor - Landing:
Airing cupboard housing the hot water cylinder. Spindled balustrade. Access to the loft. UPVC double glazed side facing window.
Bedroom One: (3.00m (9' 10") x 2.62m (8' 7"))
Twin built-in double wardrobes. Single radiator. UPVC double glazed front facing window. Double doors to:
En Suite Shower Room:
A three piece suite comprising of a walk-in shower cubicle, wash hand basin and low level w.C. Single radiator. Part tiled walls. Extractor.
Bedroom Two: (2.66m (8' 9") x 2.60m (8' 6"))
Single radiator. UPVC double glazed rear facing window.
Bedroom Three: (2.11m (6' 11") x 2.10m (6' 11"))
Single radiator. UPVC double glazed front facing window.
Bathroom:
A three piece suite in white comprising of a panelled bath with over bath shower, pedestal wash hand basin and low level w.C. Part tiled walls. Single radiator. Extractor. UPVC double glazed rear facing window.
Outside - Front:
Garden area to the front with driveway providing space for off road parking.
Rear:
Full length flagged patio, lawned garden and screen fencing for added privacy.
Property Location
Similar Properties
Semi-detached house For Sale Chorley Semi-detached house For Sale PR7 Chorley new homes for sale PR7 new homes for sale Flats for sale Chorley Flats To Rent Chorley Flats for sale PR7 Flats to Rent PR7 Chorley estate agents PR7 estate agents



.png)











