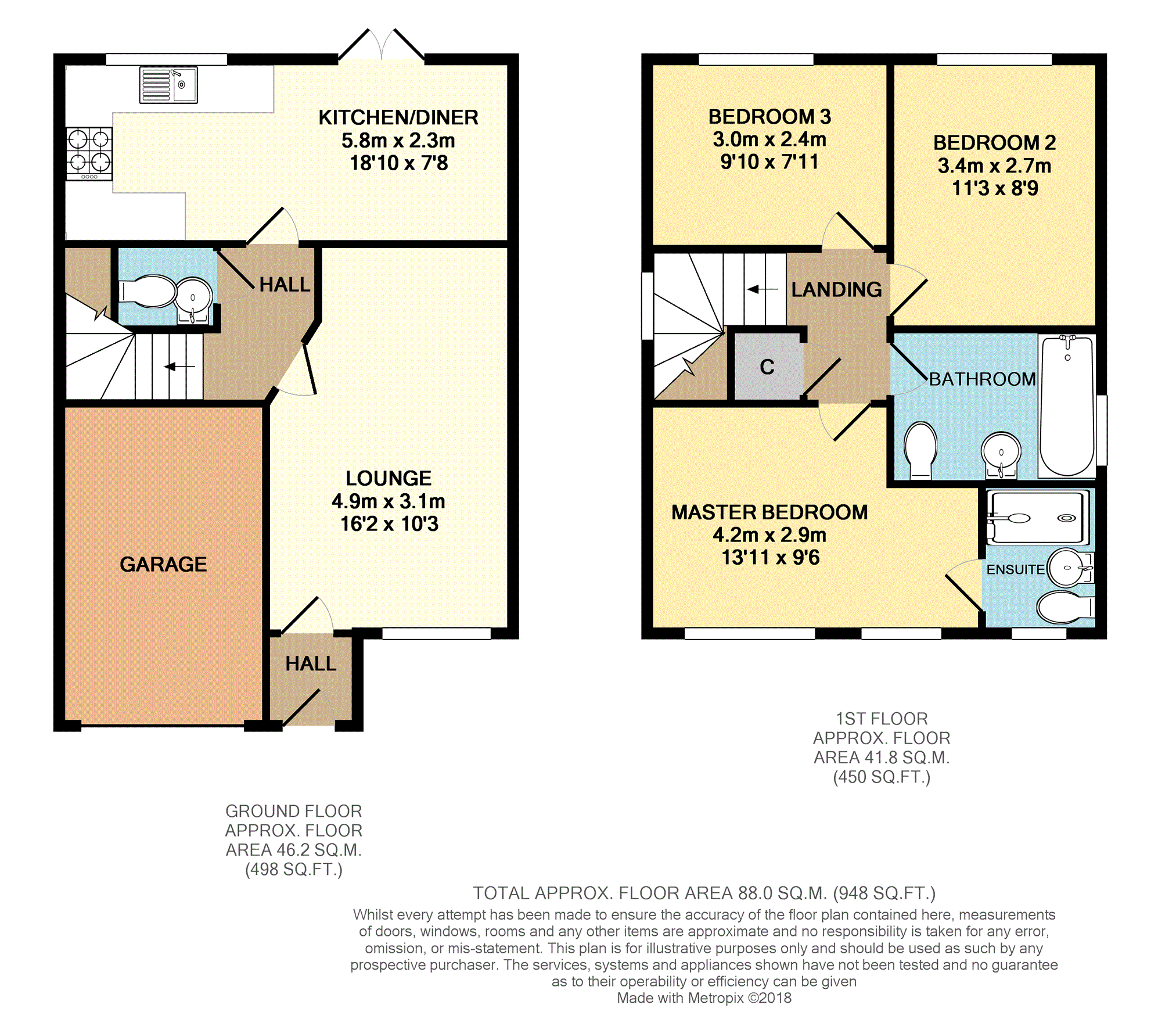3 Bedrooms Semi-detached house for sale in Fir Tree Close, Selby YO8 | £ 190,000
Overview
| Price: | £ 190,000 |
|---|---|
| Contract type: | For Sale |
| Type: | Semi-detached house |
| County: | North Yorkshire |
| Town: | Selby |
| Postcode: | YO8 |
| Address: | Fir Tree Close, Selby YO8 |
| Bathrooms: | 1 |
| Bedrooms: | 3 |
Property Description
Beautifully Presented Three Bedroom Semi-Detached House situated on a Quiet Cul-de-Sac on the Popular Staynor Hall Development. The Property is close to Local Schools and Selby Town Centre with its Vast Array of Amenities and Great Transport Links to Leeds, York, Hull and the M62 Motorway Network.
The Accommodation comprises of a Hall, Lounge, Downstairs W.C. & Kitchen/Diner to the ground floor and Three Bedrooms, Master with En-suite to the first floor. The Property is UPVC Double Glazed with Gas Central Heating.
To the Outside there are is a Front Garden Partly Laid to Lawn with a Block Paved Driveway providing Off-Road Parking leading to a Single Garage and an Enclosed Rear Garden Mostly Laid to Lawn with a Paved Patio Area and Perimeter Wooden Fencing.
Early Internal Viewing is Highly Recommended to Fully Appreciate the Accommodation on offer.
Hall
UPVC Double Glazed External Entrance Door to the front, Access to Lounge.
Lounge
16'2” x 10'3”
UPVC Double Glazed Window to the front, Laminate Flooring, Radiator, Access to Inner Hall.
Inner Hall
Inner Hall giving Access to Downstairs W.C. & Kitchen/Diner, Stairs to first floor.
W.C.
Two Piece Suite comprising of Low Level W.C. & Wash Hand Basin, Radiator.
Kitchen/Diner
18'10” x 7'8”
UPVC Double Glazed Window to the rear, fitted with a range of Modern Wall & Base Units, Worktops, Integrated Electric Oven & Gas Hob, Extractor Hood, Space for Fridge/Freezer, Tiled Flooring, Dining Area, Radiator, UPVC Double Glazed French Doors to Rear Garden.
Master Bedroom
13'11” x 9'6”
Two UPVC Double Glazed Windows to the front, Double Bedroom, Radiator, Access to En-suite.
En-Suite
UPVC Double Glazed Window to the front, Three Piece Suite comprising of Shower Cubicle, Low Level W.C. & Wash Hand Basin, Radiator.
Bedroom Two
11’3” x 8'9”
UPVC Double Glazed Window to rear, Double Bedroom, Radiator.
Bedroom Three
9'10” x 7'11”
UPVC Double Glazed Window to the rear, Radiator.
Bathroom
UPVC Double Glazed Frosted Window to the side, Three Piece Suite comprising of Bath, Low Level W.C. & Wash Hand Basin, Part Tiled Walls, Radiator.
Outside
To the Outside there are is a Front Garden Partly Laid to Lawn with a Block Paved Driveway providing Off-Road Parking leading to a Single Garage and an Enclosed Rear Garden Mostly Laid to Lawn with a Paved Patio Area and Perimeter Wooden Fencing.
Lease Information
We have been informed this Property is a Freehold Property. This information needs to be checked by your Lawyer upon agreed sale.
Property Location
Similar Properties
Semi-detached house For Sale Selby Semi-detached house For Sale YO8 Selby new homes for sale YO8 new homes for sale Flats for sale Selby Flats To Rent Selby Flats for sale YO8 Flats to Rent YO8 Selby estate agents YO8 estate agents



.png)










