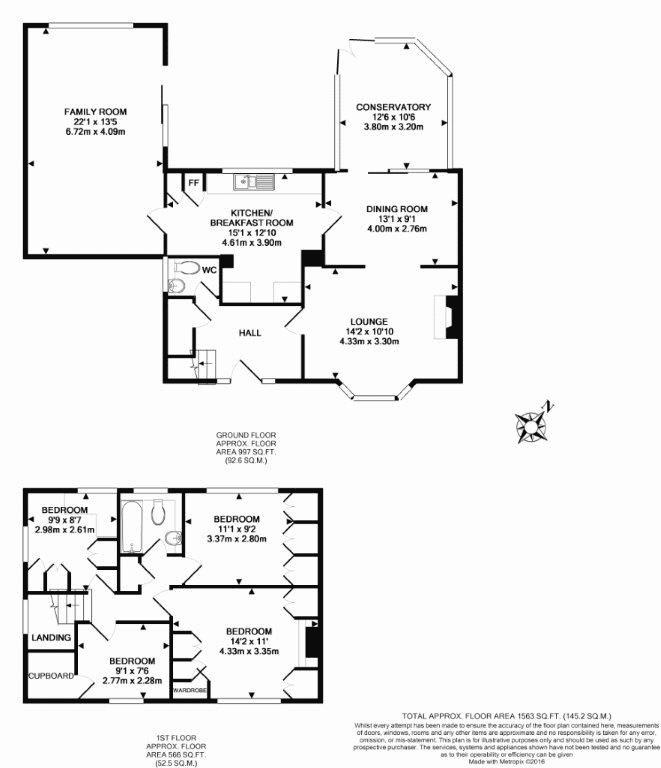4 Bedrooms Semi-detached house for sale in Firenze, 268 Albert Drive, Woking GU21 | £ 625,000
Overview
| Price: | £ 625,000 |
|---|---|
| Contract type: | For Sale |
| Type: | Semi-detached house |
| County: | Surrey |
| Town: | Woking |
| Postcode: | GU21 |
| Address: | Firenze, 268 Albert Drive, Woking GU21 |
| Bathrooms: | 2 |
| Bedrooms: | 4 |
Property Description
An appealing and exceptionally spacious semi detached house with two double bedroom and two single bedroom, three reception rooms and conservatory offering great potential for extension and loft extension and featuring a delightful south-east facing garden backing onto gardens of Old Avenue. The Basingtoke Canal is opposite.
The property is conveniently located 0.7 miles of West Byfleet village and mainline station with its frequent service to Waterloo – half an hour on fast train. West Byfleet offers excellent shopping and facilities, including a large Waitrose, excellent state schools and easy access to highly regarded private preparatory and senior schools.
Nearby are numerous excellent golf courses and other leisure facilities, including the Royal Horticultural Society at Wisley, West Byfleet town and station 0.7 miles, Woking 1.5 miles, Weybridge 5 miles, Cobham 5 miles, Kingston 14 miles, Guildford 10 miles, Central London 26 miles. It is on the bus route with services twice an hour.
The living space includes a kitchen breakfast room, living room with log fire, dining room, a large lounge room and a hall cloakroom, with the two good size double bedrooms, two single bedrooms served by a modern family bathroom with power shower and heated floor. A new boiler was installed in 2017.
Front drive has parking for numerous cars, lawn could be used to store a container/caravan/boat.
Front garden – exceptionally large
Half laid to lawn, limestone chippings drive with parking for numerous cars, carport with 2 bin areas/cupboard and log store, water supply, power and security light, floodlight security light over front garden.
Entrance hall Parquet flooring, UPVC and double glazed front door, downlighters, Burglar alarm system, understairs storage cupboard, panic button, radiator
cloakroom: Modern white suite comprising w.C., hand basin in vanity unit, downlighters, double glazed window, radiator, tiled floor
living room (4.33 m x 3.30 m)
Oak parquet flooring (renovated as new in 2017), fireplace for open fire, radiator, double glazed bay window with fitted blinds
dining room (4 m x 2.76 m):
Parquet flooring, radiator, book shelving, telephone socket, double glazed patio doors leading to
conservatory (3.80 m x 3.20 m):
Heated tiled floor, double doors to patio
garden room (6.72 m x 4.09 m):
Double glazed windows, book shelving, double glazed patio door to garden
kitchen breakfast room (4.61 m x 3.90 m):
1.5 bowl sink, a range of fitted wall and base units with integrated fridge freezer, range gas cooker and extractor hood, second integrated fridge, plumbing for washing machine, cupboard for tumble dryer, tiling to floor which has underfloor heating, downlighters, double glazed window. Breakfast bar, TV socket
first floor landing:
Turning staircase, airing cupboard, double glazed window, hatch to loft
bedroom one (4.33 m x 3.35 m):
Double glazed window with fitted blind, fitted wardrobes, chests of drawers and bedside tables, laminate floor, panic button, radiator
bedroom two (3.37 m x 2.80 m):
Double glazed window, fitted wardrobes and drawers along one wall, shelving on another wall, laminate floor, telephone socket, radiator
bedroom three (2.98 m x 2.61 m):
Fitted wardrobes and bedside table and chest of drawers, laminate floor, two double glazed windows, radiator
bedroom four (2.77 m x 2.28 m):
Walk-in wardrobe, shelving, laminate floor, radiator, television socket, large loft which is insulated and partially boarded, loft ladder.
Bathroom:
Modern white suite comprising bath with mixer tap and shower attachment, power shower with fixed power shower head, w.C., hand basin, walls tiled, tiled floor with underfloor heating, towel radiator, fitted cupboards and drawers, hand basin has cupboard, vanity unit, mirrored cupboard above, downlighters, double glazed window
rear garden – exceptionally large
Faces south-east 36.5 metres long approx. Mainly laid to lawn, mature trees and shrubs providing privacy all round, security light, two large sheds with power and light, covered area for bicycles etc. Patio has power and water supply. Side gate with lighting to front garden.
Property Location
Similar Properties
Semi-detached house For Sale Woking Semi-detached house For Sale GU21 Woking new homes for sale GU21 new homes for sale Flats for sale Woking Flats To Rent Woking Flats for sale GU21 Flats to Rent GU21 Woking estate agents GU21 estate agents



.png)











