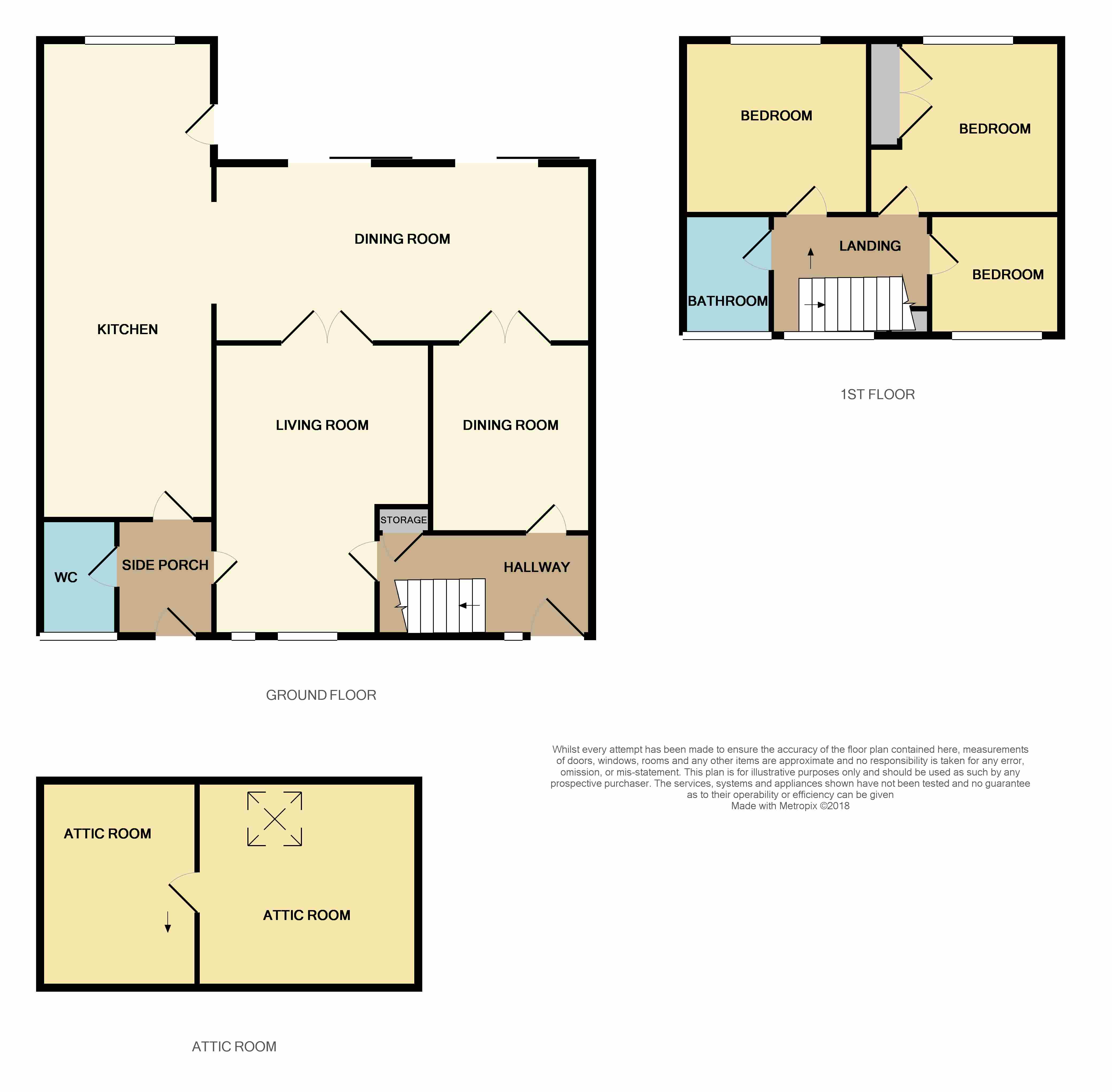3 Bedrooms Semi-detached house for sale in Fishguard Road, Llanishen, Cardiff CF14 | £ 230,000
Overview
| Price: | £ 230,000 |
|---|---|
| Contract type: | For Sale |
| Type: | Semi-detached house |
| County: | Cardiff |
| Town: | Cardiff |
| Postcode: | CF14 |
| Address: | Fishguard Road, Llanishen, Cardiff CF14 |
| Bathrooms: | 1 |
| Bedrooms: | 3 |
Property Description
**extended home**
**large kitchen / dining room**
**downstairs WC**
**offroad parking**
Wow! This larger than average three bedroom home, situated in the extremely sought after Fishguard Road with Offroad parking, in the popular school catchment of Llanishen High.
This home has had extensive room added to the rear of the property adding a spacious kitchen and dining room with direct access to the good sized, private rear garden benefiting woodland behind.
The property comprises entrance hallway, extended lounge, second reception room, kitchen, dining room, side entrance porch with downstairs WC. To the first floor there are three bedrooms and a bathroom. There has been a partial renovation of the loft with pull down hatch integrating the ladder - benefiting velux window, fully boarded and partially plastered.
Close to amenities such as all the shops, restaurants and cafe's of Roath, Cardiff City Centre and Supermarkets in Llanishen.
Hallway
Entrance via a uPVC double glazed door, Laminate flooring, gas radiator, uPVC double glazed window, stairs to the first floor and doors through to both reception rooms
Lounge
19'4 x 13'3
Laminate flooring, archway opening extending the lounge outwards, two uPVC double glazed windows, gas radiator, double doors opening in to the dining room, door leading to the side entrance porchKitchen9'5 x 28'3Tiled floor, tiled splashbacks, uPVC double glazed window and door to the rear garden, range of wall and base units, with wood effect counter tops, stainless steel sink & drainer, double oven with eight gas burners, extractor fan over, plumbing for a potential dishwasher, Dining Room8'9 x 19'1Stripped wooden flooring, two sets of uPVC double glazed sliding doors leading on to decking, two gas radiators - open to the kitchen and access to both reception rooms Second reception9'2 x 13'1Laminate flooring, gas radiator, double doors opening in to the dining room
Side EntranceEntrance via a uPVC double glazed door, ceramic tiled floor, door leading to the cloakroom and in to the kitchen.
CloakroomCeramic tiled flooring, uPVC tiled flooring, low level WC, wash hand basin
Bedroom One12'2 x 10'7Carpet, gas radiator, uPVC double glazed windowBedroom Two10'7 x 9'6Carpet, gas radiator, uPVC double glazed windowBedroom Three8'1 x 8'4Carpet, gas radiator, uPVC double glazed windowAttic room11'9 x 9'9Carpet, velux window, BathroomVinyl flooring, panelled bath top mounted wash hand basin, low level WC
Property Location
Similar Properties
Semi-detached house For Sale Cardiff Semi-detached house For Sale CF14 Cardiff new homes for sale CF14 new homes for sale Flats for sale Cardiff Flats To Rent Cardiff Flats for sale CF14 Flats to Rent CF14 Cardiff estate agents CF14 estate agents



.png)











