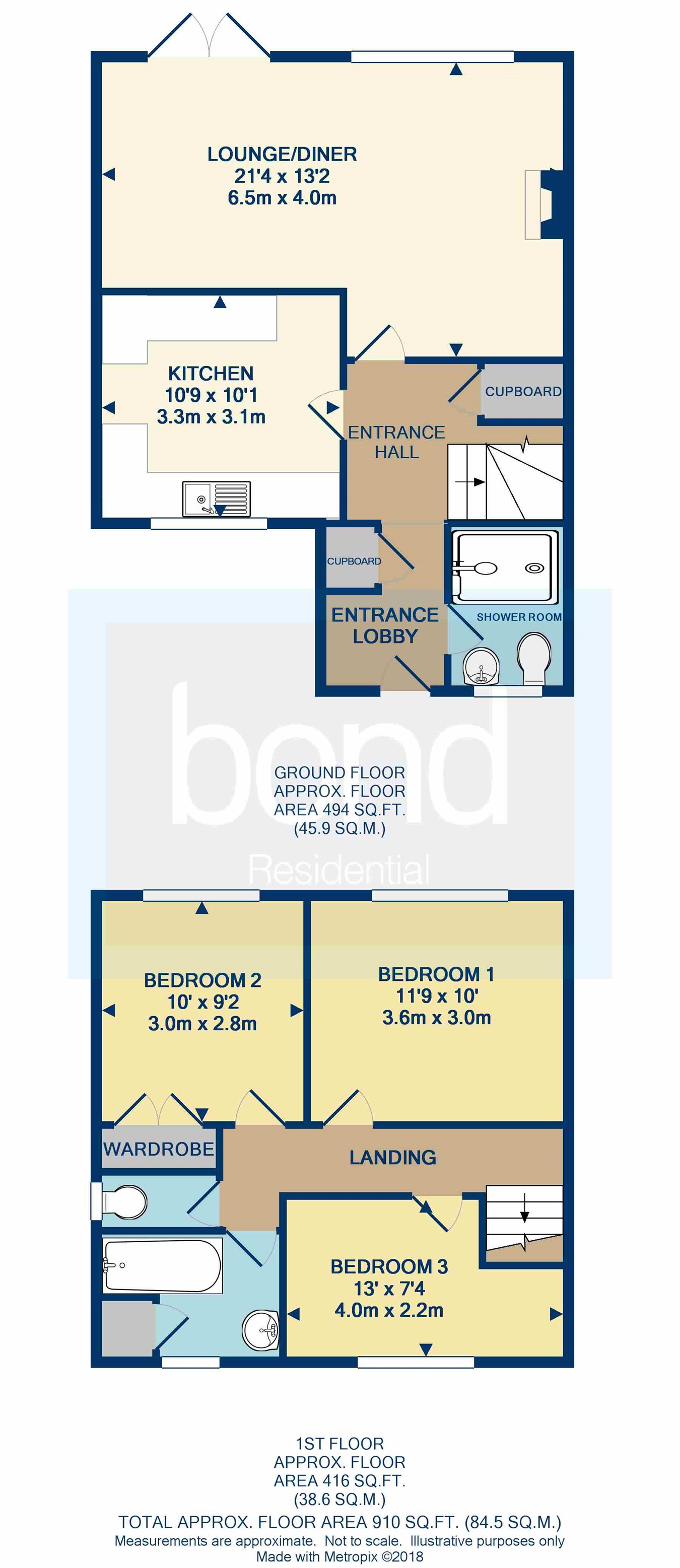3 Bedrooms Semi-detached house for sale in Fitzwalter Road, Boreham, Chelmsford CM3 | £ 375,000
Overview
| Price: | £ 375,000 |
|---|---|
| Contract type: | For Sale |
| Type: | Semi-detached house |
| County: | Essex |
| Town: | Chelmsford |
| Postcode: | CM3 |
| Address: | Fitzwalter Road, Boreham, Chelmsford CM3 |
| Bathrooms: | 0 |
| Bedrooms: | 3 |
Property Description
Accommodation
An extended semi detached family home which has been much improved by the current owners. The ground floor comprises entrance hall, ground floor shower room, 21ft lounge/diner, and modern fitted kitchen. On the first floor are three bedrooms of which two are double bedrooms and a family bathroom with modern white suite and separate WC. Outside there is a block paved driveway which provides off road parking and a garage which has been semi converted to now provide bike storage and a home office. The rear garden is predominantly lawned with raised planters. The home also offers gas central heating and double glazing and is well presented throughout.
Location
The property is conveniently located within walking distance of Boreham Primary School and local shops as well as bus routes with services to Chelmsford City Centre. The village of Boreham is located to the north east of Chelmsford and offers a range of local amenities including a parade of shops, doctors surgery, local primary school, local butchers and a selection of popular pubs/restaurants. Boreham is conveniently located within easy access of the A12, the neighbouring village of Hatfield Peverel offers a mainline railway station. Chelmsford itself is within 4 miles and offers some of the most highly regarded schools in the UK. It also boasts comprehensive shopping facilities which include the highly acclaimed Bond Street shopping precinct as well as a wide array of independent and chain restaurants, many bars and leisure facilities including Riverside Ice Rink. Chelmsford railway station provides regular services to London Liverpool Street with journey times of around 40 minutes.
Ground floor
entrance lobby
Entrance door to entrance lobby, tiled flooring, seated shoe store, built in storage cupboard housing boiler, double glazed window to front, open through to entrance hall, door to:
Shower room
White suite comprising of a walk in shower, vanity wash hand basin with mixer tap, cupboard and drawers below, closed coupled WC, tiled walls, tiled flooring with under floor heating, ceiling with inset spot lights, double glazed window to front
Entrance hall
Stairs to first floor with cupboard under, radiator
Lounge/diner
13' 2" narrowing to 9' 9" x 21' 4" (4.01m narr to 2.97m x 6.50m) Double glazed window to rear, two radiators, feature fireplace, double glazed double doors overlooking and leading to the rear garden
Kitchen
10' 1" x 10' 9" (3.07m x 3.28m) 1 1/4 bowl single drainer sink unit with mixer tap and cupboard below, roll edge work surface with cupboard and drawers below, space for range style cooker, extractor fan and eye level units above, space for washing machine, dishwasher and American style fridge freezer, ceiling with inset spot lights, double glazed window to front
First floor
landing
Access to loft
Bedroom one
10' 0" x 11' 9" (3.05m x 3.58m) Double glazed window to rear, radiator
Bedroom two
10' 0" plus wardrobe x 9' 2" (3.05m x 2.79m) Double glazed window to rear, radiator, built in double wardrobe
Bedroom three
7' 4" x 9' 9" (2.24m x 2.97m) Double glazed window to front, radiator, storage space over stairs
Bathroom
White suite comprising of a bath with shower over, pedestal wash hand basin, heated towel rail, part tiled walls, storage cupboard, double glazed window to front
Separate WC
White suite comprising of a closed coupled WC, radiator, part tiled walls, double glazed window to side
Outside
driveway
Block paved driveway to the front of the house which provides off road parking
Garage
The garage with double doors has been converted by the current owners to a bike storage and home office, the current owners have indicated they would be prepared to remove the partitioning to turn the space back into a garage if requested
Rear garden
The rear garden commences with a paved patio area with the remainder of the garden being laid to lawn with raised vegetable/shrub borders plus mature tree's
Property Location
Similar Properties
Semi-detached house For Sale Chelmsford Semi-detached house For Sale CM3 Chelmsford new homes for sale CM3 new homes for sale Flats for sale Chelmsford Flats To Rent Chelmsford Flats for sale CM3 Flats to Rent CM3 Chelmsford estate agents CM3 estate agents



.png)










