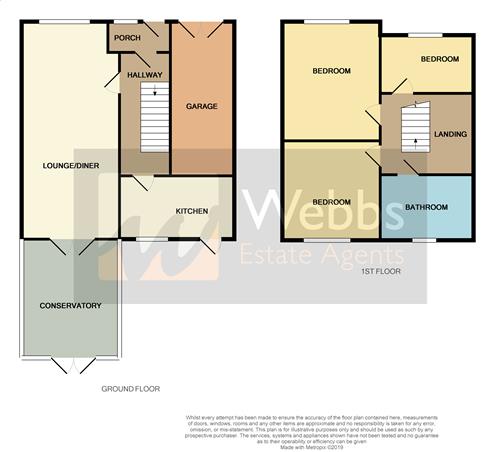3 Bedrooms Semi-detached house for sale in Fivefields Road, Willenhall WV12 | £ 210,000
Overview
| Price: | £ 210,000 |
|---|---|
| Contract type: | For Sale |
| Type: | Semi-detached house |
| County: | West Midlands |
| Town: | Willenhall |
| Postcode: | WV12 |
| Address: | Fivefields Road, Willenhall WV12 |
| Bathrooms: | 1 |
| Bedrooms: | 3 |
Property Description
**no chain!** **three bedroom semi-detached property** **beautifully presented** **located in willenhall** **central heating** **double glazing** **garage** **conservatory** **driveway** **lounge/diner** **spacious** Webbs Estate agents are delighted to bring to market this beautifully presented Three Bed Semi Detached property situated In the ever popular Pool Hayes Area Of Willenhall. The property briefly comprises of an entrance Porch, hall, through lounge/diner, conservatory, kitchen, three good sized bedrooms, family bathroom with separate shower cubicle.
The property is close by to shops and local amenities, also close by to Pool Hayes Academy, also within easy reach of the motorway, bus routes and easy access to Wolverhampton, Wednesfield and Willenhall centres.
Porch (2.21m x 1.09m (7'3 x 3'7))
Having ceramic flooring, leading to entrance hallway.
Entrance Hallway (4.22m x 1.73m (13'10 x 5'8))
Under stairs storage cupboard, chrome vertical radiator, ceramic tiled flooring and stairs to the first floor.
Lounge/Diner (7.70m x 3.45m (25'3 x 11'4))
Front facing double glazed window, wall mounted modern gas fire, radiator, timber glazed French doors leading through to the feature conservatory.
Kitchen (4.06m x 2.08m (13'4 x 6'10))
Rear facing double glazed window, door leading to rear garden, range of wall and base units, double cooker with gas hob, extractor fan, plumbing for a washing machine and dryer.
Conservatory (4.19m x 3.45m (13'9 x 11'4))
Brick dwarf wall with double glazed panels above, glass roof, ceiling fan light, under floor heating, ceramic tiled flooring and double glazed French doors to the rear garden.
Master Bedroom (4.22m x 3.45m (13'10 x 11'4))
Front facing double glazed window and radiator.
Bedroom Two (3.51m x 3.45m (11'6 x 11'4))
Rear facing double glazed windows, built in wardrobes and radiator.
Bedroom Three (3.30m x 2.36m (10'10 x 7'9))
Front facing double glazed window and radiator.
Bathroom
Double glazed window to the rear, modern family bathroom having low level W.C, pedestal wash hand basin, panelled bath with chrome mixer taps, separate shower cubicle with thermostatic mixer shower, ceramic tiled walls, chrome heated radiator, ceramic tiled flooring.
Rear Garden
Lawned and patio area, enclosed by fencing.
Free Valuations
Call free valuations no sale no fee
Sales Details
Viewing - Strictly by prior appointment through webbs estate agents. General Information: Whilst every care has been taken in the preparation of these particulars, they are for guidance purposes only and no guarantee can be given as to the working condition of the various services and appliances. Measurements have been taken as accurately as possible, however slight discrepancies may inadvertently occur. Purchasers are advised to check all measurements critical to their requirements.
Property Location
Similar Properties
Semi-detached house For Sale Willenhall Semi-detached house For Sale WV12 Willenhall new homes for sale WV12 new homes for sale Flats for sale Willenhall Flats To Rent Willenhall Flats for sale WV12 Flats to Rent WV12 Willenhall estate agents WV12 estate agents



.png)











