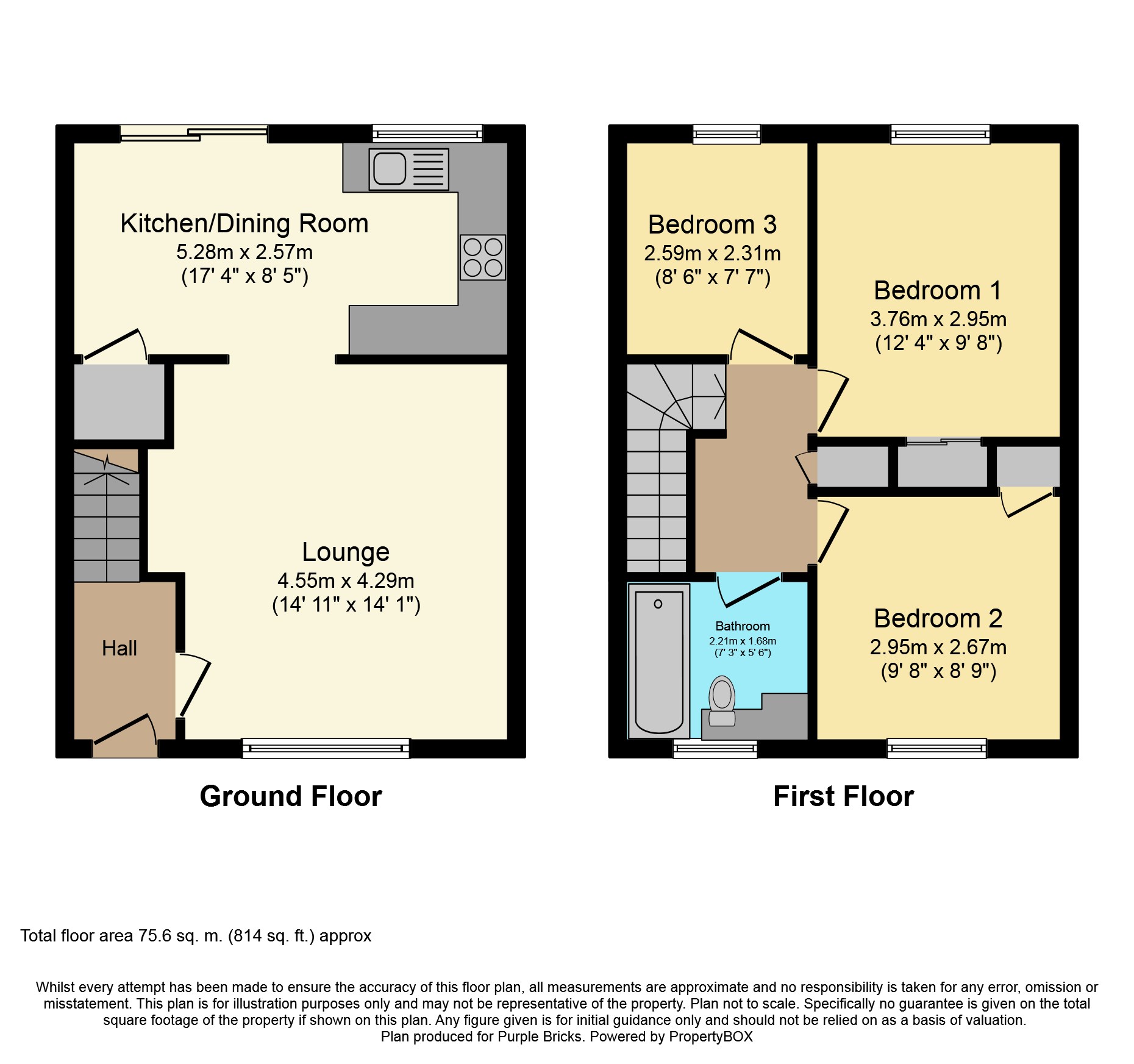3 Bedrooms Semi-detached house for sale in Fivestanks Place, Uphall EH52 | £ 150,000
Overview
| Price: | £ 150,000 |
|---|---|
| Contract type: | For Sale |
| Type: | Semi-detached house |
| County: | West Lothian |
| Town: | Broxburn |
| Postcode: | EH52 |
| Address: | Fivestanks Place, Uphall EH52 |
| Bathrooms: | 1 |
| Bedrooms: | 3 |
Property Description
Stunning three bedroom semi-detached family villa situated in an extremely popular residential cul-de-sac.
This property has been beautifully enhanced by the present owners to provide a wonderful family home set over two levels with monobloc driveway to the front and side, leading round to an enclosed garden which backs onto a beautiful park to the rear. The accommodation is offered in walk in condition and has been kept neutral but with a real family feel throughout. There is a large reception lounge with front facing window letting an abundance of light with a recessed alcove, wooden flooring and door into kitchen. The dining kitchen is found to the rear of the property and has further storage and patio doors which lead out onto the enclosed rear garden. The upstairs accommodation offers three excellent size bedrooms, two to the rear over looking the garden and park and one to the front. The family bathroom has been beautifully finished in a modern style with three-piece suite and there is access to the fully floored loft in the landing, as well as further storage cupboard. There is a wonderful viewpoint to Arthur’s Seat and the Pentland Hills from the front. This property is a superb example of a family home in one of Uphall's most sought-after residential areas and all appointments can be made via .
Uphall is an area within West Lothian renowned for its accessibility to Edinburgh, Glasgow and the Central Scotland motorway network. In addition to the motorway network there is also a nearby train station, 10 minutes walk, which is on the Edinburgh to Glasgow line and Edinburgh Airport is only 7 miles away. The village is served by Uphall Primary School, Pumpherston and Uphall Station Community Primary School and Broxburn Academy. Nearby Livingston, the largest town in West Lothian, has an excellent range of shopping and recreational facilities.
Lounge
The reception room is bright and spacious and has a continuation of the beautiful wooden flooring from the entrance hall. There is a specially built recess for television and storage which also houses a Nest thermostat, as well as a triple window formation facing out to the front of the property. There is excellent floorspace for furniture.
Kitchen/Dining Room
In this wonderful family space, found to the rear of the property, there is a continuation of the wooden flooring found in the lounge and the hallway. The dining area sits just in front of the patio doors which look out onto the garden and there is a wall sized mirror which reflects light and space into this room. Very useful understairs storage cupboard can be found within this part of the room and also lies open plan to the Kitchen. The kitchen has a selection of modern base and eyelevel units with a complimentary worksurface and window into the garden. Integrated into the worksurface is a stainless steel sink and drainer and a gas hob with an oven below and extractor hood above plumbing and space is afforded for other appliances.
Bedroom One
This excellent size double bedroom has a laminate floor, wonderful floor space for freestanding furniture and a triple window formation to the rear which looks down into the rear garden and across to the park beyond. There is a double mirrored built-in wardrobe.
Bedroom Two
The second double bedroom is found to the front to the property and has floor space for freestanding bedroom furniture, it is carpeted and there is a fitted cupboard with hanging rails for storage.
Bedroom Three
The third bedroom is a superb size single and is currently being utilised as nursery. There is a rear window which looks out over the garden and then the park beyond and great floor space for freestanding furniture.
Bathroom
This stunning and modern family bathroom has been beautifully fitted with oversized floor tiles, toughened glass splashbacks, dimmable down lighters to the ceiling and a modern suite which consists of a vanity unit with built-in drawers, integrated squared sink with WC, and a shaped bath with central taps and thermostat rainfall shower above with handset and side screen. There is a fixed mirrored storage cupboard with demister and shaver sockets, under-floor heating, as well as a humidity activated extractor fan and recessed LED strip lights to finish.
Property Location
Similar Properties
Semi-detached house For Sale Broxburn Semi-detached house For Sale EH52 Broxburn new homes for sale EH52 new homes for sale Flats for sale Broxburn Flats To Rent Broxburn Flats for sale EH52 Flats to Rent EH52 Broxburn estate agents EH52 estate agents



.png)




