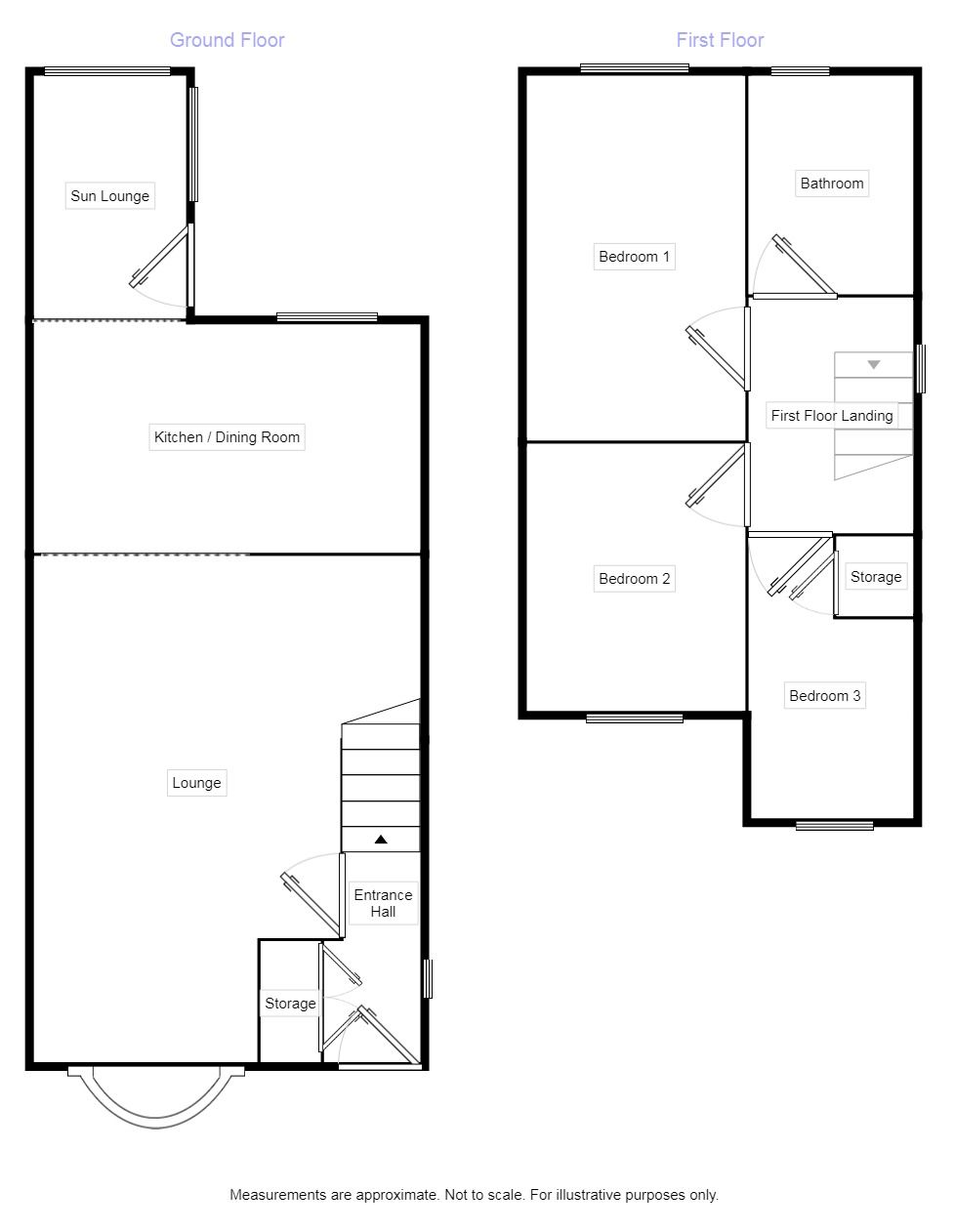3 Bedrooms Semi-detached house for sale in Fleet Close, Brampton Bierlow, Rotherham S63 | £ 120,000
Overview
| Price: | £ 120,000 |
|---|---|
| Contract type: | For Sale |
| Type: | Semi-detached house |
| County: | South Yorkshire |
| Town: | Rotherham |
| Postcode: | S63 |
| Address: | Fleet Close, Brampton Bierlow, Rotherham S63 |
| Bathrooms: | 1 |
| Bedrooms: | 3 |
Property Description
A very well located semi detached home with excellent open views and A private position
Enjoying a fabulous position in a popular neat cul-de-sac is this three bedroom semi detached house with good size garden, lots of parking and with fantastic open views to the rear. Presented to a good ready to move into standard with a modern dining kitchen, open plan ground floor layout, three bedrooms, modern bathroom and being handy for local schools, road links and amenities such as at nearby Cortonwood retail park. Viewing is essential, please book without delay as this great home offers excellent value and shouldn't be missed!
EPC rating - C
Overview
Enjoying a fabulous position in a popular neat cul-de-sac is this three bedroom semi detached house with good size garden, lots of parking and with fantastic open views to the rear. Presented to a good ready to move into standard with a modern dining kitchen, open plan ground floor layout, three bedrooms, modern bathroom and being handy for local schools, road links and amenities such as at nearby Cortonwood retail park. Viewing is essential, please book without delay as this great home offers excellent value and shouldn't be missed!
Entrance Hall
A double glazed entrance door gives access to the hall which has a side facing window and has very useful built in storage. There is a radiator and the staircase rises from here up to the first floor landing.
Lounge (3.21m (max) x 5.23m)
A front facing lounge which has a double glazed bow window, Karndean flooring, two radiators and has coving to the ceiling. A living flame gas fire and fireplace provides an attractive focal point and an arched opening provides access to the kitchen/diner.
Kitchen / Dining Room (2.42m x 4.05m)
The kitchen has a range of light wood style units with contracting work-surfaces and these incorporate a stainless steel sink with mixer taps and a ceramic hob. The room also has a built in oven, a stainless steel splash-back and a stainless steel extractor hood. This room has an open plan layout to the adjoining sun lounge
Sun Lounge (2.55m x 1.66m)
A great additional space with two double glazed windows, a double glazed door to the garden and a radiator.
First Floor Landing
The landing has a side facing window, and an access to the loft space which is part boarded for useful storage space.
Bathroom
The bathroom has a modern white three piece suite with tiled walls and flooring, an electric shower over the bath, a chrome radiator and with a rear facing window.
Bedroom 1 (4.02m x 2.39m)
A rear facing bedroom with a great outlook and having a real wood floor and a radiator.
Bedroom 2 (2.50m x 2.28m)
A front facing bedroom with a window, radiator, coving to the ceiling and with laminate flooring.
Bedroom 3 (2.96m x 1.74m)
A front facing single room with a window, radiator, and with useful built in storage space.
Outside
The property occupies a private position within the cul-de-sac, with a parking area to the front, and with a good size rear garden which wraps around the side of the house and which is paved and has a substantial timber shed with power and light. The patio is a good size to the rear, and beyond this is a lawned garden, beyond this is the property has a superb open outlook.
Important note to purchasers:
We endeavour to make our sales particulars accurate and reliable, however, they do not constitute or form part of an offer or any contract and none is to be relied upon as statements of representation or fact. Any services, systems and appliances listed in this specification have not been tested by us and no guarantee as to their operating ability or efficiency is given. All measurements have been taken as a guide to prospective buyers only, and are not precise. Please be advised that some of the particulars may be awaiting vendor approval. If you require clarification or further information on any points, please contact us, especially if you are traveling some distance to view. Fixtures and fittings other than those mentioned are to be agreed with the seller.
/3
Property Location
Similar Properties
Semi-detached house For Sale Rotherham Semi-detached house For Sale S63 Rotherham new homes for sale S63 new homes for sale Flats for sale Rotherham Flats To Rent Rotherham Flats for sale S63 Flats to Rent S63 Rotherham estate agents S63 estate agents



.png)











