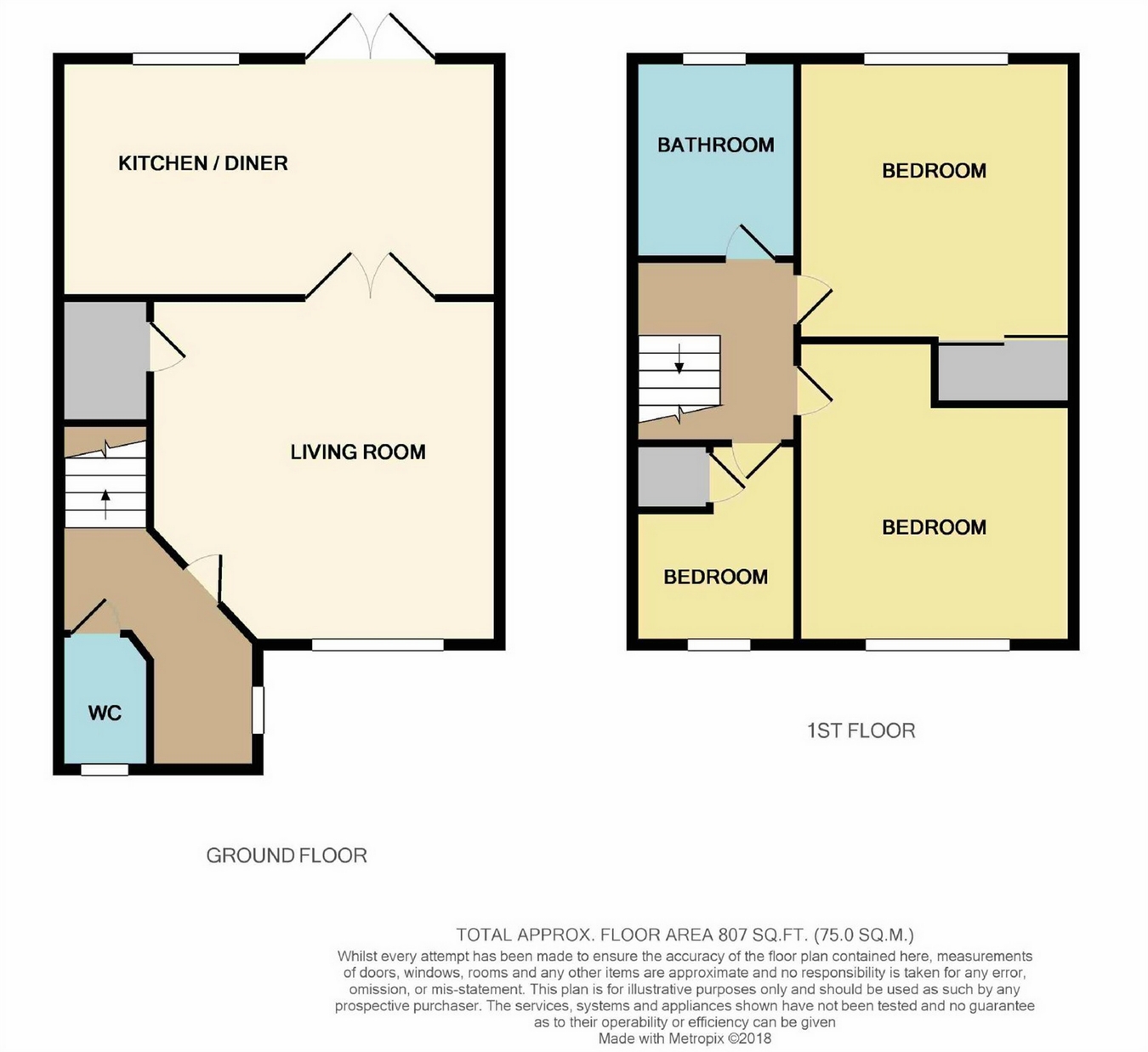3 Bedrooms Semi-detached house for sale in Fleming Drive, Kirkcaldy, Fife KY2 | £ 149,995
Overview
| Price: | £ 149,995 |
|---|---|
| Contract type: | For Sale |
| Type: | Semi-detached house |
| County: | Fife |
| Town: | Kirkcaldy |
| Postcode: | KY2 |
| Address: | Fleming Drive, Kirkcaldy, Fife KY2 |
| Bathrooms: | 0 |
| Bedrooms: | 3 |
Property Description
This semi detached villa enjoys elevated views across Kirkcaldy which extend over the River Forth Estuary to Edinburgh. The property comprises of lounge, kitchen/dining room, ground floor WC, 3 bedrooms and family bathroom. Front and rear gardens. Driveway providing off street parking. Gas central heating. Double glazing. Within the catchment area for Capshard Primary School and Kirkcaldy High School. Fife Central Retail Park is within walking distance.
Entrance
To the front of the property, access is gained through a double glazed door with attractive feature glass panels. On entering the home, it is immediately apparent that the property is presented in a very good standard of decoration and a great deal of expense has been incurred in fitting new Karndean flooring to the entrance hall and lounge areas.
Lounge
4.3m x 4.1m (14' 1" x 13' 5")
Double glazed window overlooking the front of the property with fitted window blind. As previously mentioned, the room has beautiful Karndean flooring. Store cupboard underneath the staircase alcove. An internal set of double twin doors lead through to the kitchen/dining room.
Kitchen/Dining Room
5.25m x 3m (17' 3" x 9' 10")
The kitchen and dining room are open plan to each other and have matching ceramic tiled flooring. The dining area has a set of double glazed French style patio doors which open onto the rear garden deck. The home enjoys partial sea views from here. The kitchen area has a large array of fitted floor and wall mounted units. The base units are co-ordinated with wipeclean worktop surfaces. Inset sink and drainer adjacent to a double glazed window which overlook the rear gardens. Integrated appliances include an electric oven, a four ring gas hob and a brushed stainless steel cooker hood. Fitted wine racks. Built in automatic washing machine and dishwasher. Built in fridge freezer. Ceramic tiled splashback to the walls between the units. The ceiling is finished with LED downlighters which cover the kitchen and the dining area.
Ground Floor WC
1.22m x 1.42m (4' 0" x 4' 8")
White Roca WC. Wall mounted wash hand basin. Harlequin vinyl floor. Opaque double glazed window.
First Floor
Landing
Ceiling hatch providing access to the loft with a ladder. The loft is partially floored. Store cupboard.
Bedroom 1
3.26m x 3m (10' 8" x 9' 10")
Double bedroom. Double fitted wardrobe with bi-folding doors. Double glazed window overlooking the rear of the property. The rear of the home has southerly facing aspects and elevated views which extend across Kirkcaldy. From the first floor the views reach across the River Forth to Edinburgh and the Lothians.
Bedroom 2
2.6m x 3.47m (8' 6" x 11' 5")
Double bedroom. Double glazed window overlooking the front of the property. Double fitted wardrobe with bi-folding door.
Bedroom 3
2.63m x 2.46m (8' 8" x 8' 1")
Double bedroom. Double glazed window overlooking the front of the property. Single cupboard.
Bathroom
1.96m x 1.96m (6' 5" x 6' 5")
White Roca WC. Matching Roca pedestal wash hand basin. Matching separate bath. Above the bath, there is a mixer controlled fitted shower, shower rail and curtain. The wall surfacings above the bath are tiled to full ceiling height. The floor is finished with harlequin style vinyl. Opaque double glazed window.
Garden
To the front of the property, there is a well maintained lawn. To the side of the property, there is a tarmacadam driveway which provides off street parking. The rear garden grounds are enclosed within 6ft wooden fencing. The gardens have a southerly facing aspect to rear and are awash with sunlight in the summer months. There is a large timber deck, grass lawn and pebbled borders with feature planted areas.
Heating and Glazing
Gas centrally heated radiators. Double glazed windows with matching doors and patio doors.
Contact Details
Andrew H Watt
Delmor Independent Estate Agents & Mortgage Broker
17 Whytescauseway
Kirkcaldy
Fife
KY1 1XF
Tel: Fax:
Property Location
Similar Properties
Semi-detached house For Sale Kirkcaldy Semi-detached house For Sale KY2 Kirkcaldy new homes for sale KY2 new homes for sale Flats for sale Kirkcaldy Flats To Rent Kirkcaldy Flats for sale KY2 Flats to Rent KY2 Kirkcaldy estate agents KY2 estate agents



.png)











