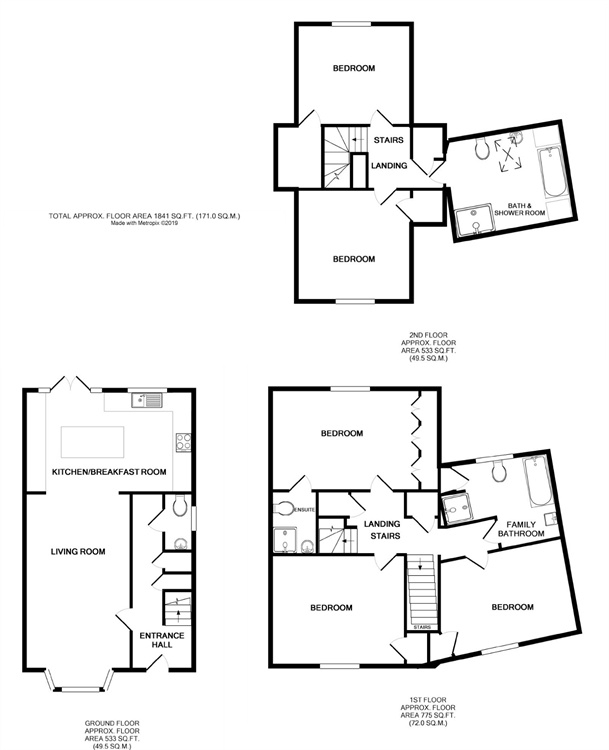5 Bedrooms Semi-detached house for sale in Flitch Green, Dunmow, Essex CM6 | £ 425,000
Overview
| Price: | £ 425,000 |
|---|---|
| Contract type: | For Sale |
| Type: | Semi-detached house |
| County: | Essex |
| Town: | Dunmow |
| Postcode: | CM6 |
| Address: | Flitch Green, Dunmow, Essex CM6 |
| Bathrooms: | 0 |
| Bedrooms: | 5 |
Property Description
Key features:
- ***90% Of Market Value***
- Five Double Bedrooms
- Link-Detached Town House
- Landscaped Rear Garden
- Driveway Parking
- Office/Beauty Room With W.C & Utility
- Open Plan Kitchen/Dining/Living Room
- Cloakroom
- En-Suite & Two Luxury Bathrooms
- Well-Presented Throughout
Full description:
***90% Of Market Value*** Located on the ever popular Flitch Green development is this substantial five bedroom link-detached town house that has been recently updated to a high standard. The ground floor accommodation comprises:- lounge, kitchen/dining room, cloakroom & entrance hall. On the first floor are three bedrooms with en-suite to the master and a luxury family bathroom. On the second floor are two double bedrooms and a luxury bathroom. External benefits include a landscaped rear garden, beauty room/office with W.C & utility and ample driveway parking.
Ground Floor
Entrance Hall
Solid wood flooring, radiator, power points, telephone point, stairs rising to the first floor landing, under stairs storage cupboard, doors to.
Cloakroom
UPVC double glazed window Opaque window to side aspect, wash hand basin with vanity unit below, solid wood flooring, radiator, part tiled walls.
Kitchen/Dining Room
17' 8" x 10' 2" (5.38m x 3.10m) UPVC double glazed window to rear aspect, base and eye level units with Granite working surfaces over, complimentary island with Granite working surface & breakfast bar areas, sink with drainer unit, inset double oven, four ring gas hob with extractor over, inset wine cooler, integrated fridge/freezer, integrated dishwasher, solid wood flooring, radiator, power points, UPVC double glazed French doors to the rear garden, opening to.
Lounge
20' 11" x 11' 3" (6.38m x 3.43m) UPVC double glazed bay window to front aspect, feature electric fireplace with stone surround, solid wood flooring, radiator, power points, T.V point.
First Floor
Landing
Stairs rising to the second floor landing, door to storage cupboard, door to airing cupboard, radiator, power points, door to.
Master Bedroom
15' 10" x 10' 1" (4.83m x 3.07m) UPVC double glazed windows to rear aspect, range of fitted wardrobes, radiator, power points, T.V point, door to.
En-Suite
Enclosed shower cubicle, wash hand basin with pedestal, W.C, radiator, extractor fan, wood effect flooring.
Bedroom Two
14' 6" x 11' 7" (4.42m x 3.53m) UPVC double glazed windows to front aspect, built-in single wardrobe, radiator, power points, T.V point.
Bedroom Five
14' 9" x 8' 3" (4.50m x 2.51m) UPVC double glazed window to front aspect, built-in single wardrobe, radiator, power points.
Luxury Bathroom
UPVC double glazed Opaque window to rear aspect, enclosed bath with mixer taps & shower attachment, enclosed shower cubicle, wash hand basin with vanity unit below, W.C, heated towel rail, extractor fan, part tiled walls, tiled flooring.
Second Floor
Landing
Radiator, power points, built-in storage cupboard, doors to.
Bedroom Three
12' 1" x 11' 10" (3.68m x 3.61m) UPVC double glazed window to front aspect, radiator, power points.
Bedroom Four
11' 7" x 10' 5" (3.53m x 3.18m) UPVC double glazed window to rear aspect, built-in wardrobe, radiator, power points.
Luxury Bathroom
Velux window to rear aspect, enclosed bath with mixer taps, enclosed shower cubicle, W.C, wash hand basin with pedestal, wood effect flooring, loft access, part tiled walls.
Exterior
Landscaped Garden
To the rear of the property is a Sandstone patio area with a variety of shrubs & slate chipped border. Steps lead to a picket gate which provides access to a raised lawn area with an array of shrubs & tress. The garden also benefits from an additional sandstone seating area to the foot of the garden, outside water tap, side access via a timber gate and cupboard housing water softner.
Beauty Room/Office
11' 2" x 8' 5" (3.40m x 2.57m) French doors to side aspect, UPVC double glazed window to rear aspect, wood effect flooring, wall mounted heater, power points, doors to.
W.C
W.C, wash hand basin, laminate flooring, extractor fan.
Utility Room
UPVC double glazed Opaque window to side aspect, base level units with working surface over, sink with drainer unit, space for tumble dryer, space for washing machine, power points.
Driveway Parking
To the side of the property is a block paved driveway providing parking for two vehicles.
Property Location
Similar Properties
Semi-detached house For Sale Dunmow Semi-detached house For Sale CM6 Dunmow new homes for sale CM6 new homes for sale Flats for sale Dunmow Flats To Rent Dunmow Flats for sale CM6 Flats to Rent CM6 Dunmow estate agents CM6 estate agents



.jpeg)











