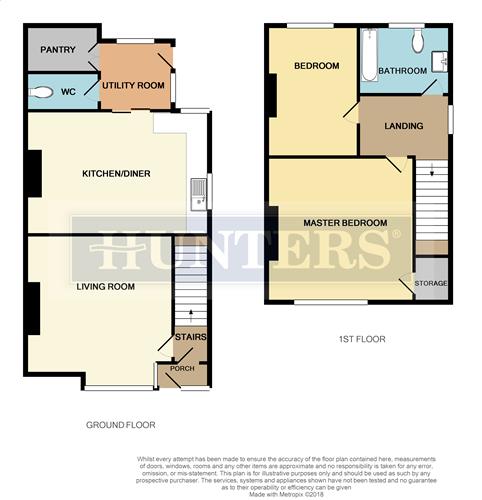2 Bedrooms Semi-detached house for sale in Flower Street, Goldthorpe, Rotherham S63 | £ 85,000
Overview
| Price: | £ 85,000 |
|---|---|
| Contract type: | For Sale |
| Type: | Semi-detached house |
| County: | South Yorkshire |
| Town: | Rotherham |
| Postcode: | S63 |
| Address: | Flower Street, Goldthorpe, Rotherham S63 |
| Bathrooms: | 0 |
| Bedrooms: | 2 |
Property Description
Dont miss out on this large two bedroom semi detached property within goldthorpe, boasting a sizeable corner plot with plenty of scope for extensions, newly refurbished, modern fitting and fictures, generous dimensions throughout, secure off road parking in a detached garage, added rear porch for more storage to this already well planned property and gardens front and rear. The property is close to all local amenities, surrounded by reputable schools, benefits from good public transport links and is within easy reach of the A1 and M1. Briefly comprising of living room, kitchen/dining room, rear porch, downstairs WC and utility room, two double bedrooms and bathroom. Viewing is a must to see what this property has to offer!
Entrance porch
Through a uPVC entrance door with decorative glass panel this leads into the porch with space for coats and shoes, neutral décor, window facing into living room, doorway giving access to the staircase rising to the first floor landing with further doorway leading in to the living room.
Living room
4.67m (15' 4") x 3.58m (11' 9")
The large bright living room has a uPVC bay window to the front filling this room with natural light, electric fire not only adding a focal point to this room but also a cosy feel, wall mounted radiator and doorway then leads into the kitchen/diner.
Kitchen dining room
4.57m (15' 0") X 3.71m (12' 2")
A modern kitchen/dining area great space to entertain family and friends, having an array of newly fitted wooden wall and base units fitted adding storage with contrasting work surface over, stainless steel sink and drainer with matching mixer tap, built in four ring gas hob with electric oven and extractor fan over, integrated dishwasher, splash back tiles to wall, uPVC window to side and rear elevations, wall mounted radiator and sliding patio style doors leading into the rear porch.
Rear porch
2.06m (6' 9") X 2.18m (7' 2")
A added addition to this all ready spacious property having windows to both the side and rear elevation, with further doorways leading to downstairs WC and pantry.
Downstairs WC
1.09m (3' 7") X 2.18m (7' 2")
Handy addition to any household, having low flush WC and wash hand basin.
Utility room
1.09m (3' 7") X 2.18m (7' 2")
Adding even more storage space. Power and drainage for washer and dryer.
Landing
From landing all doors lead to both bedrooms and bathroom
master bedroom
3.99m (13' 1") x 4.04m (13' 3")
A large master bedroom with plenty of room to add storage, uniquely designed ceiling adding a special feature to this room, uPVC window to the front elevation and wall mounted radiator.
Bedroom two
3.66m (12' 0") X 2.77m (9' 1")
A further sizeable double bedroom with uPVC window to the rear and wall mounted radiator.
Bathroom
2.74m (9' 0") X 2.06m (6' 9")
A spacious family bathroom benifitting from a newly fitted three piece bathroom suite in white with low flush WC, wash hand basin and bath with uPVC window to the rear and wall mounted radiator.
Exterior
To the front of the property is a generous sized blocked paved driveway leading to a detached garage with lawn area, also giving access to the front and rear of the property.
To the rear is an enclosed garden area. Recently been soiled and seeded ready for spring to make a beautiful laid lawn.
Property Location
Similar Properties
Semi-detached house For Sale Rotherham Semi-detached house For Sale S63 Rotherham new homes for sale S63 new homes for sale Flats for sale Rotherham Flats To Rent Rotherham Flats for sale S63 Flats to Rent S63 Rotherham estate agents S63 estate agents



.png)











