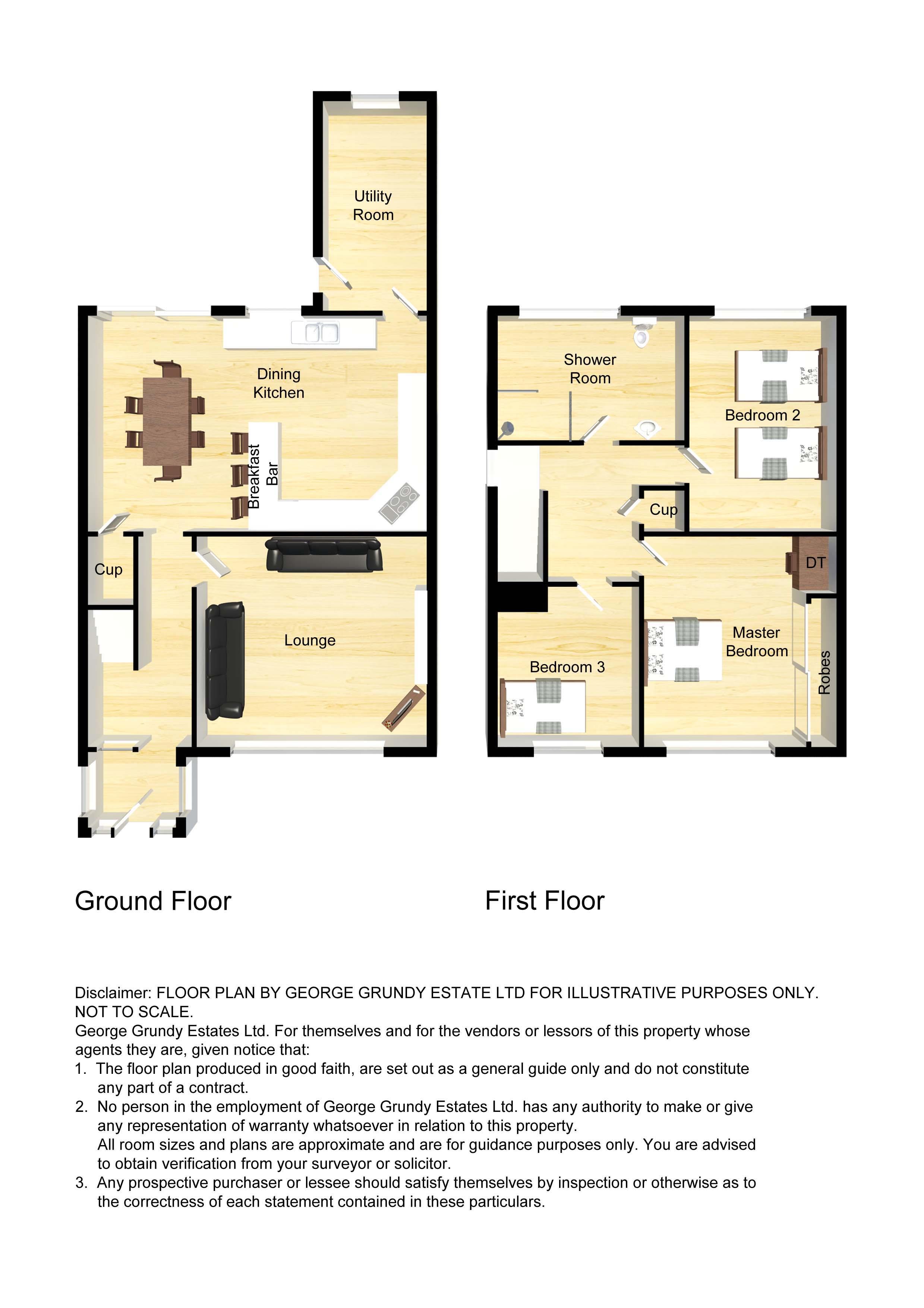3 Bedrooms Semi-detached house for sale in Fold Road, Radcliffe, Manchester M26 | £ 150,000
Overview
| Price: | £ 150,000 |
|---|---|
| Contract type: | For Sale |
| Type: | Semi-detached house |
| County: | Greater Manchester |
| Town: | Manchester |
| Postcode: | M26 |
| Address: | Fold Road, Radcliffe, Manchester M26 |
| Bathrooms: | 0 |
| Bedrooms: | 3 |
Property Description
Large 3 bedroom family home. Large plot with scope to extend, gas central heating & double glazing. Popular location, no chain. This deceptive family home offers generous accommodation for the family buyer. Warmed by gas central heating and double glazed the property comprises: Entrance porch, hallway, lounge, huge dining kitchen with patio door to garden, large utility room which is large enough to take a kitchen and free up the current kitchens location into a large family area. First floor reveals three bedrooms (master fitted) and a smart modern shower room. Externally the property enjoys a pleasant aspect to the front along with an attractive enclosed garden whilst the rear boasts a huge enclosed garden which offers great scope to extend (subject to planning), run a driveway or just enjoy the large garden. The location is one of the area’s most desirable postcodes, has a primary school within walking distance and is just a 10 minute drive to both the motorway and rail networks, despite being on the edge of open countryside.
Entrance porch
PVC double glazed units.
Hallway
3.66m (12' 0") x 1.96m (6' 5")
PVC double glazed window to side and PVC double glazed entrance door.
Lounge
3.84m (12' 7") x 3.63m (11' 11")
PVC double glazed window to front, radiator, electric fire with modern surround.
Dining room
5.84m (19' 2") x 3.43m (11' 3")
PVC double glazed window to rear and PVC double glazed patio door to rear, range of wall and base units, integrated oven and 4 ring gas hob, overhead extractor, single drainer 1 1/2 bowl sink unit with mixer tap, plumbed for washer.
Utility room
3.58m (11' 9") x 1.78m (5' 10")
PVC double glazed window to rear, PVC double glazed exit door.
First floor
master bedroom
3.63m (11' 11") x 3.35m (11' 0")
PVC double glazed window to front, radiator, fitted robes.
Bedroom 2
3.51m (11' 6") x 3.10m (10' 2")
PVC double glazed window to rear, radiator.
Bedroom 3
2.77m (9' 1") x 2.44m (8' 0")
PVC double glazed window to front, radiator.
Shower room
2.62m (8' 7") x 1.83m (6' 0")
PVC double glazed window to rear, 3 piece suite comprising of large glazed shower cubicle, hand wash basin with vanity unit, W/C, radiator.
Landing
PVC double glazed window to side.
Externally
to front
Enclosed garden.
To rear
60 foot plus enclosed garden with laid lawn, patio area and fencing.
No chain
No Chain is offered for those seeking an early completion.
Property Location
Similar Properties
Semi-detached house For Sale Manchester Semi-detached house For Sale M26 Manchester new homes for sale M26 new homes for sale Flats for sale Manchester Flats To Rent Manchester Flats for sale M26 Flats to Rent M26 Manchester estate agents M26 estate agents



.png)











