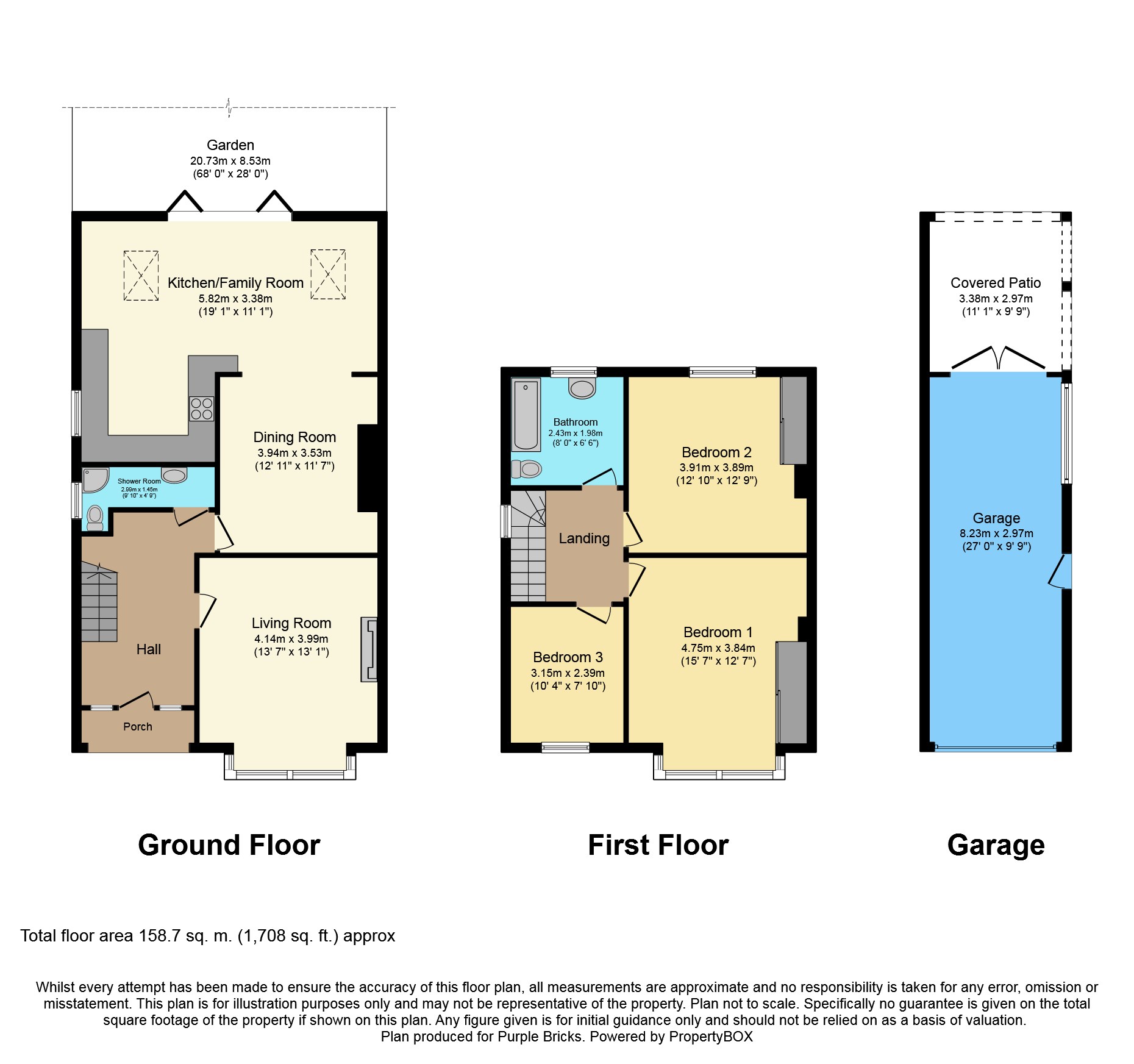3 Bedrooms Semi-detached house for sale in Folly Lane, Hereford HR1 | £ 325,000
Overview
| Price: | £ 325,000 |
|---|---|
| Contract type: | For Sale |
| Type: | Semi-detached house |
| County: | Herefordshire |
| Town: | Hereford |
| Postcode: | HR1 |
| Address: | Folly Lane, Hereford HR1 |
| Bathrooms: | 2 |
| Bedrooms: | 3 |
Property Description
Offered onto the market is this spacious semi-detached family home set in an elevated position. This family home has been totally modernised and extended to include a stunning kitchen/family room with bi-fold doors leading onto a rear patio area.
On the ground floor there is a bay fronted living room, dining room and a large kitchen/family room. A new wet room and access to the stairs. Upstairs there are three bedrooms and a re-fitted bathroom suite. To the rear is a large patio, a 27' workshop with a covered area at the rear and a well maintained rear garden with flower beds and mature shrubs.
Other benefits include gas central heating and double glazing. Located close to the city centre, Hereford Colleges, Bishops Bluecoat School and St. Paul's Primary School not to far away. EPC Rating tbc.
Hallway
Access via a storm porch at the front into the hallway with access to the living room, dining room, wet room, under stairs cupboard and stairs to the first floor. Wood flooring, gas radiator, power points and a telephone socket.
Living Room
15'7 x 13'1
A large living room with a bay fronted window, a marble fireplace surround and integrated gas fire, gas radiator, TV and power points.
Dining Room
12'11 x 11'7
A large dining room with an opening into the kitchen/family room. Gas radiator, wood flooring and power points.
Kitchen/Family Room
19'1 x 20' (max)
An extended area at the rear of the house that is now a kitchen/family area. With bi-fold doors leading out onto a rear patio area, two velux windows, wood flooring, a modern kitchen with a selection of wall and base level units with a composite worktop, integrated induction hob with an extractor hood above, integrated fridge/freezer, dishwasher and electric oven/grill and microwave oven. A side aspect window, gas radiator and power points.
Wet Room
A new wet room comprising of a WC, wash hand basin and shower area with a rainfall shower, a side aspect window, heated towel rail and completely tiled.
Landing
Access to all bedrooms, family bathroom and access to the loft. A side aspect window.
Bedroom One
15'7 x 12'7
A large double bedroom with a bay fronted window, built in wardrobes, gas radiator and power points.
Bedroom Two
12'10 x 12'9
A large double bedroom with rear aspect window, built in wardrobes, gas radiator and power points.
Bedroom Three
10'4 x 7'10
A large single bedroom with a front aspect window, gas radiator and power points.
Family Bathroom
8' x 6'10
A re-fitted bathroom suite comprising of a large white panel bath with fitted shower and large shower screen. WC and wash hand basin with a vanity unit below. A rear aspect window, tiled walls and laminate flooring. A heated towel rail.
Studio / Workshop
27' x 9'9
A former garage/workshop with a variety of uses, side window and door. French doors leading onto a covered patio area. Electric and lighting.
Rear Garden
68' x 28'
An enclosed and private rear garden with a large patio area, lawned grass to the rear with flowerbeds/mature shrubs to the sides. Access to the garage/workshop, side access with side gate, outside tap and electrical points.
Driveway
A large driveway with ample parking for up to four vehicles. Side access to the rear garden.
Property Location
Similar Properties
Semi-detached house For Sale Hereford Semi-detached house For Sale HR1 Hereford new homes for sale HR1 new homes for sale Flats for sale Hereford Flats To Rent Hereford Flats for sale HR1 Flats to Rent HR1 Hereford estate agents HR1 estate agents



.png)











