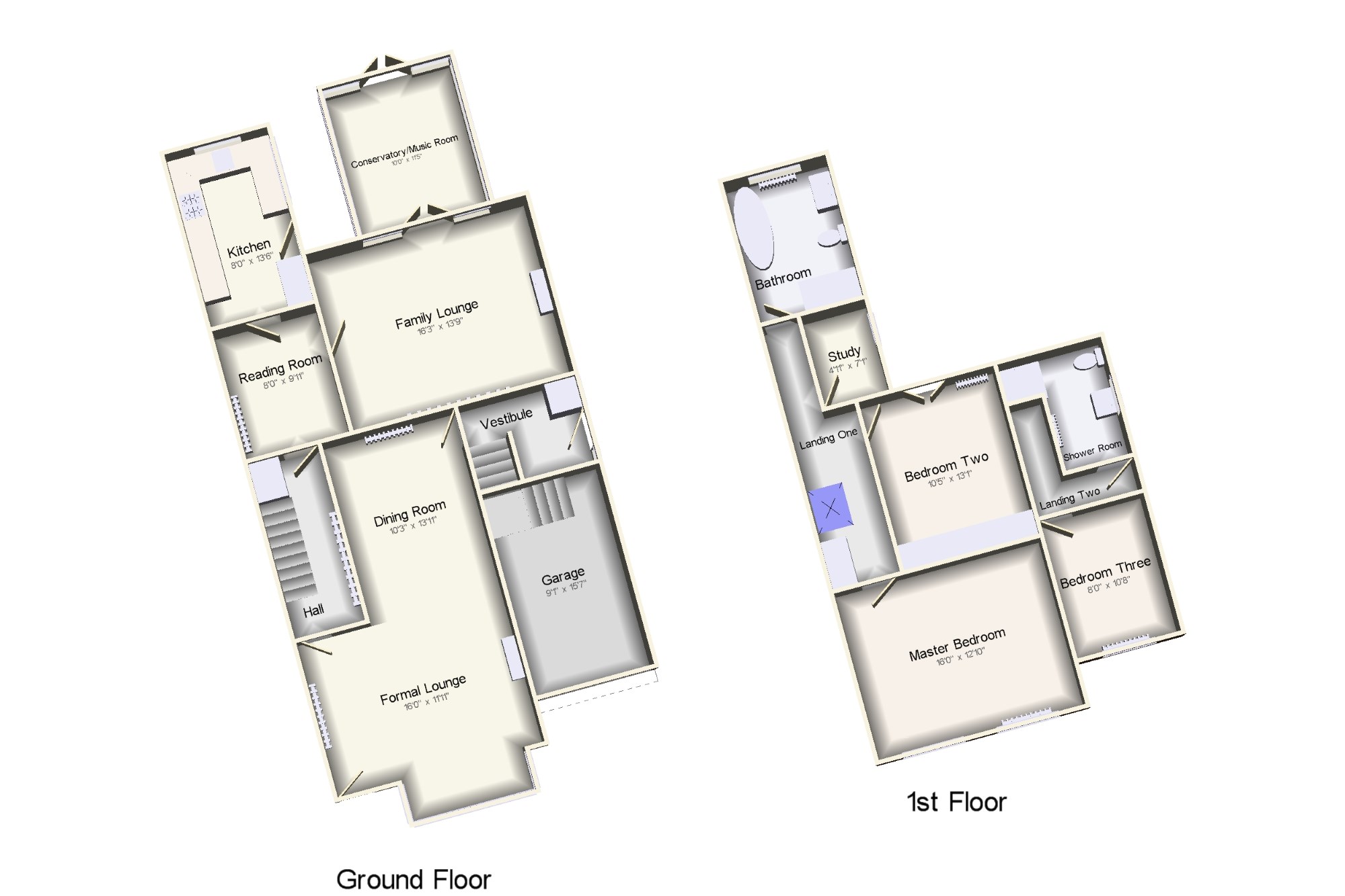3 Bedrooms Semi-detached house for sale in Folly Lane, Swinton, Manchester, Greater Manchester M27 | £ 370,000
Overview
| Price: | £ 370,000 |
|---|---|
| Contract type: | For Sale |
| Type: | Semi-detached house |
| County: | Greater Manchester |
| Town: | Manchester |
| Postcode: | M27 |
| Address: | Folly Lane, Swinton, Manchester, Greater Manchester M27 |
| Bathrooms: | 2 |
| Bedrooms: | 3 |
Property Description
This immaculate semi-detached period property is a true Tardis! Offering an incredible five reception rooms, three double bedrooms, two bathrooms and a stunning kitchen. Beautifully presented, having been fully refurbished throughout by the current owners, with no expense spared. Each room has been carefully designed with many original features brought back to life and added to, in-keeping with the character of the property. From the main entrance you enter into the fantastic space of the formal lounge opening into the dining room, with Karndean flooring, log burner and exposed timber beam ceiling. Through the hall you enter the cosy reading room and into the grand family lounge complete with an inglenook fireplace and French doors leading into a spacious conservatory currently used as a music room. There is a generous fitted kitchen with granite work-surfaces, Belfast sink, larder and a stable door into the rear garden. To the first floor, the landing provides access to a large boarded loft with lights via a pull down ladder. There is a master bedroom, second bedroom with fitted wardrobes and French windows, a study and the fabulous bathroom featuring a four piece Heritage bathroom suite. The guest annex can be accessed via the rear of the dining room or via the vestibule behind the garage. The annex offers a further double bedroom and contemporary shower room. Externally, there is a mature front garden with driveway to the side leading to he garage. To the rear is a wonderful private garden with patio seating area and artificial lawn. This unique property simply must be viewed to be fully appreciated!
Recently fully refurburshed
Five reception rooms
Guest annex
Three double bedrooms
Designer bathroom and shower room
Off road parking and garage
Formal Lounge16' x 11'11" (4.88m x 3.63m). Composite front double glazed door. Double glazed uPVC bay window facing the front. Radiator and log burner, Karndean flooring, timber beam ceiling. Opening into the dining room.
Dining Room10'3" x 13'11" (3.12m x 4.24m). Radiator, Karndean flooring, timber beam ceiling.
Hall x . Radiator, carpeted flooring and original staircase.
Reading Room8' x 10' (2.44m x 3.05m). Radiator, carpeted flooring.
Family Lounge16'3" x 13'9" (4.95m x 4.2m). Hardwood French single glazed door leading into the conservatory. Double aspect single glazed hardwood windows facing the rear. Radiator and inglenook fireplace, carpeted flooring, dado rail.
Conservatory/Music Room10' x 11'5" (3.05m x 3.48m). UPVC French double glazed door, opening onto the garden. Triple aspect double glazed uPVC windows facing the rear and side overlooking the garden. Laminate flooring, wall lights.
Kitchen8' x 13'6" (2.44m x 4.11m). Hardwood stable back door, opening onto the garden. Double aspect double glazed uPVC windows facing the rear and side overlooking the garden. Harvey Marie tiled flooring, fitted larder unit, tiled walls, timber beam ceiling ceiling. Granite work surfaces, base units, Belfast sink with mixer tap, freestanding oven, washing machine and fridge/freezer.
Vestibule x . Hardwood side door. Double glazed uPVC window with obscure glass facing the side. Carpeted flooring, built-in storage cupboard housing a modern boiler. Stairs to the guest annex!
Landing One x . Access through a pull down ladder to the fully boarded loft. Skylight window. Carpeted flooring, built-in storage cupboard.
Master Bedroom16' x 12'10" (4.88m x 3.91m). Double bedroom; double aspect double glazed uPVC windows facing the front. Radiator, carpeted flooring, dado rail.
Bedroom Two10'6" x 13'1" (3.2m x 3.99m). Double bedroom; uPVC French windows facing the rear. Radiator, carpeted flooring, fitted wardrobes, dado rail.
Study4'11" x 7'1" (1.5m x 2.16m). Double glazed uPVC window facing the side. Carpeted flooring, shelving.
Bathroom x . Double glazed uPVC window with obscure glass facing the rear overlooking the garden. Radiator, tiled flooring, part tiled walls. Heritage bathroom suite with a WC, freestanding bath and mixer tap, shower over bath and walk-in shower unit, vanity unit and inset sink with mixer tap.
Landing Two x . Loft access . Carpeted flooring.
Bedroom Three8' x 10'8" (2.44m x 3.25m). Double bedroom; double glazed uPVC window facing the front. Radiator, laminate flooring.
Shower Room x . Double glazed uPVC window with obscure glass facing the side. Radiator, vinyl flooring, tiled splashbacks. Low level WC, walk-in shower, pedestal sink.
Garage9'1" x 15'7" (2.77m x 4.75m). Single garage; ceiling light.
Property Location
Similar Properties
Semi-detached house For Sale Manchester Semi-detached house For Sale M27 Manchester new homes for sale M27 new homes for sale Flats for sale Manchester Flats To Rent Manchester Flats for sale M27 Flats to Rent M27 Manchester estate agents M27 estate agents



.png)











