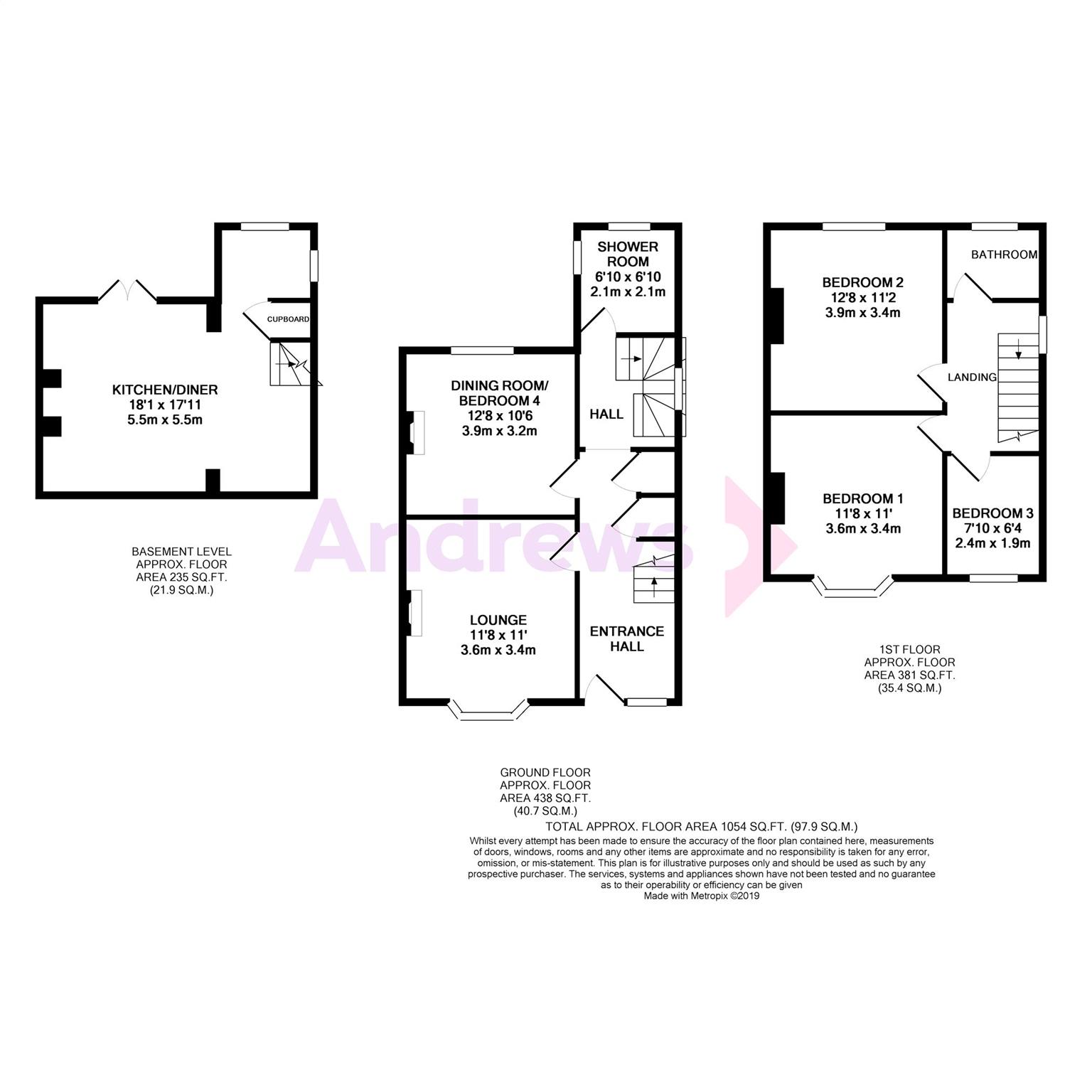3 Bedrooms Semi-detached house for sale in Folly Lane, Uplands, Gloucestershire GL5 | £ 379,999
Overview
| Price: | £ 379,999 |
|---|---|
| Contract type: | For Sale |
| Type: | Semi-detached house |
| County: | Gloucestershire |
| Town: | Stroud |
| Postcode: | GL5 |
| Address: | Folly Lane, Uplands, Gloucestershire GL5 |
| Bathrooms: | 1 |
| Bedrooms: | 3 |
Property Description
This beautifully presented 3/4 bedroom semi-detached house has been thoughtfully renovated and improved by the current owners to create a charming and rustic family home. Located in the popular 'Folly Lane' in Stroud, the property includes some fantastic character features such as two open fireplaces and bay windows. The lower ground floor has been transformed from the original cellar to a kitchen/dining area which leads out to the garden which enjoys beautiful town views. The rest of the accommodation comprises of lounge, dining room/bedroom four as well as a shower room. On the first floor you will find three bedrooms and family bathroom. To the outside of the property there is a detached garage and a bloc paved driveway. If you would like to view please call Andrews Estate Agents Stroud office on .
Entrance Hall
Staircase to first floor and basement floor. Under stairs cupboards (one housing boiler). Radiator.
Lounge (3.35m x 3.56m)
Front aspect double glazed bay window. Fireplace with open fire. Picture rails. Exposed wooden flooring. Radiator.
Dining Room/Bedroom 4 (3.86m x 3.20m)
Rear aspect double glazed window. Fireplace with open fire. Exposed wooden flooring. Picture rails. Radiator.
Shower Room (2.08m x 2.08m)
Rear and side aspect double glazed windows. Shower cubicle. Low level WC. Radiator. Part tiled walls.
Kitchen/Diner (5.51m x 5.46m)
Rear and side aspect double glazed windows. Patio doors leading to rear garden. Plumbed for washing machine and dishwasher. Sink unit with cupboards under. Cooker point with chimney style hood. Part tiled walls. Wooden flooring. Under stairs cupboard. Staircase to ground floor.
1st First Floor Landing (1.96m x 2.95m)
Side aspect double glazed window.
Bedroom 1 (3.35m x 3.56m)
Front aspect double glazed bay window. Feature fireplace. Picture rails. Radiator. Exposed wooden flooring.
Bedroom 2 (3.40m x 3.86m)
Rear aspect double glazed window. Radiator. Feature fireplace. Picture rails.
Bedroom 3 (1.93m x 2.39m)
Front aspect double glazed window.
Bathroom
Rear aspect double glazed window. Claw foot bath. Hand basin. Low level WC. Part tiled walls.
Garage
Up and over door.
Parking
Driveway parking.
Rear Garden
Fence and wall to sides and rear. Lawn. Patio area. Trees and shrubs. Gated side access. External tap. Power supply to side of house.
Property Location
Similar Properties
Semi-detached house For Sale Stroud Semi-detached house For Sale GL5 Stroud new homes for sale GL5 new homes for sale Flats for sale Stroud Flats To Rent Stroud Flats for sale GL5 Flats to Rent GL5 Stroud estate agents GL5 estate agents



.png)











