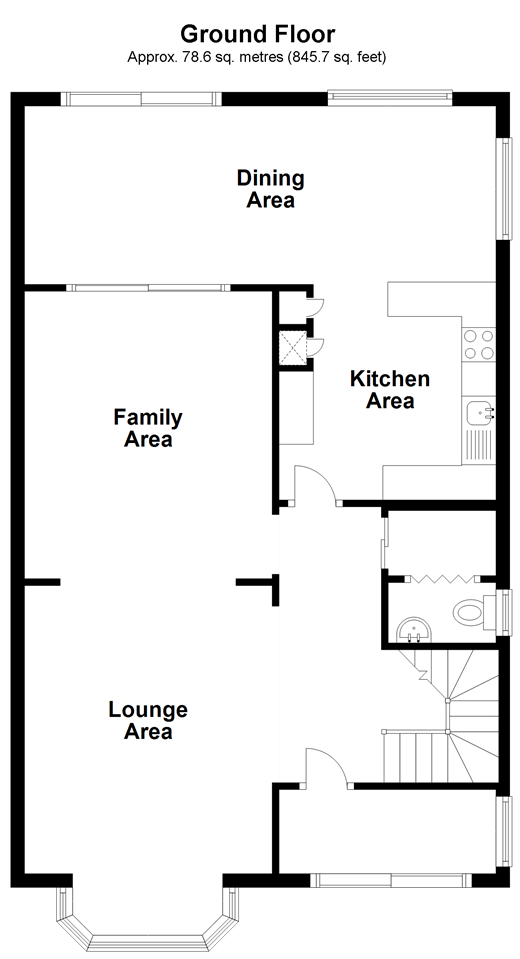3 Bedrooms Semi-detached house for sale in Fontayne Avenue, Chigwell, Essex IG7 | £ 775,000
Overview
| Price: | £ 775,000 |
|---|---|
| Contract type: | For Sale |
| Type: | Semi-detached house |
| County: | Essex |
| Town: | Chigwell |
| Postcode: | IG7 |
| Address: | Fontayne Avenue, Chigwell, Essex IG7 |
| Bathrooms: | 1 |
| Bedrooms: | 3 |
Property Description
Being sold with no onward chain and offering huge potential for further extension work (subject to planning permission) is this spacious three semi detached house. Being located in a highly sought after turning in Chigwell, the property provides great access to both Chigwell and Grange Hill underground stations meaning long walks to and from the station will be a thing of the past.
As with all family homes, one of the things that is very important is the space that is on offer and this home doesn't disappoint with the lounge measuring an impressive 31'9 x 15'10 maximum and 11' minimum and with a further reception room at the rear, space is at a premium. There is also a very spacious rear garden which is ideal for entertaining with family and friends in the spring and summer months. There is a useful outbuilding which can be utilised as a games room, gym or even a summer house for your children to play. One of the attractive things with this home is the huge potential for extension work, subject to planning permission. The current owner has had plans passed that recently expired to enlarge the property to a five bedroom house with further extension to the rear so the possibilities are endless with this home.
Given the location and what this property offers, an internal viewing comes highly recommended to avoid disappointment. Call today to view.
Room sizes:
- Porch
- Porch
- Lounge 31'9 (9.68m) x 15'10 maximum (4.83m) narrowing to 11'10 minimum (3.61m)
- Cloakroom
- Kitchen Area 11'6 x 9'9 (3.51m x 2.97m)
- Dining Area 19'1 x 8'8 (5.82m x 2.64m)
- Landing
- Bedroom 1 18'0 into fitted wardrobes x 11'11 into fitted wardrobes (5.49m x 3.63m)
- Bedroom 2 13'1 x 12'0 (3.99m x 3.66m)
- Bedroom 3 10'0 x 9'10 (3.05m x 3.00m)
- Bathroom
- Rear Garden
- Outbuilding 22'4 x 16'6 (6.81m x 5.03m)
- Garage
The information provided about this property does not constitute or form part of an offer or contract, nor may be it be regarded as representations. All interested parties must verify accuracy and your solicitor must verify tenure/lease information, fixtures & fittings and, where the property has been extended/converted, planning/building regulation consents. All dimensions are approximate and quoted for guidance only as are floor plans which are not to scale and their accuracy cannot be confirmed. Reference to appliances and/or services does not imply that they are necessarily in working order or fit for the purpose.
Property Location
Similar Properties
Semi-detached house For Sale Chigwell Semi-detached house For Sale IG7 Chigwell new homes for sale IG7 new homes for sale Flats for sale Chigwell Flats To Rent Chigwell Flats for sale IG7 Flats to Rent IG7 Chigwell estate agents IG7 estate agents



.gif)









