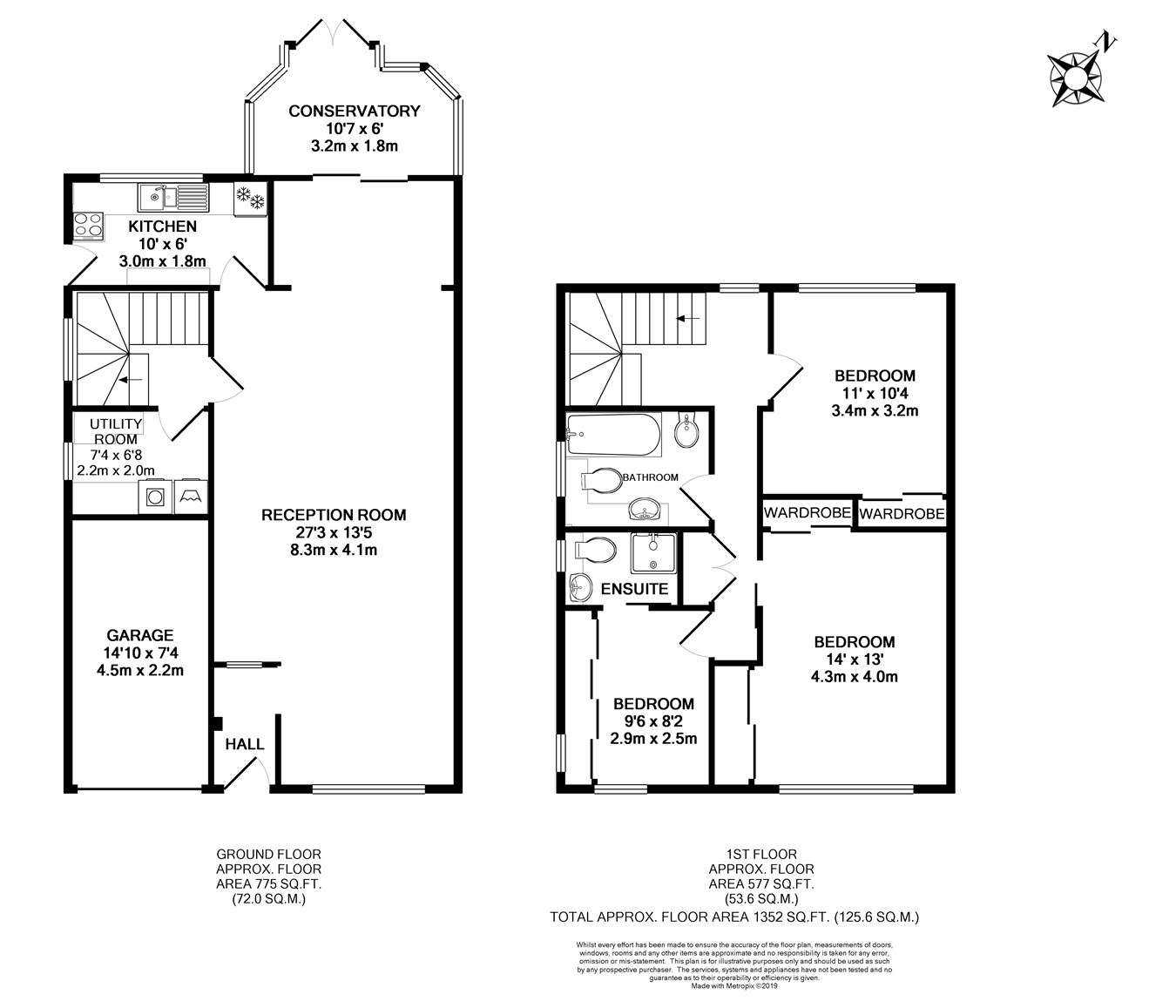3 Bedrooms Semi-detached house for sale in Fordbridge Road, Sunbury-On-Thames TW16 | £ 599,950
Overview
| Price: | £ 599,950 |
|---|---|
| Contract type: | For Sale |
| Type: | Semi-detached house |
| County: | Surrey |
| Town: | Sunbury-on-Thames |
| Postcode: | TW16 |
| Address: | Fordbridge Road, Sunbury-On-Thames TW16 |
| Bathrooms: | 0 |
| Bedrooms: | 3 |
Property Description
This beautifully presented semi-detached property with 100ft garden offers three good-sized bedrooms (two with wardrobes), a spacious lounge/dining room with patio doors into a double glazed conservatory, modern fitted kitchen and a separate utility room. The bathroom has modern fittings and there is a shower room ensuite with the third bedroom. A particular feature is the superb rear garden which extends to approximately 100ft and is well landscaped. To the front, there is driveway parking for up to four vehicles and an integral garage. The property can be offered with no onward chain if required. EPC Rating: D
Ground floor
entrance hall
Double glazed front door. Open archway into living room.
Lounge/dining room
27' 3" x 13' 5" max (8.31m x 4.09m max) Front aspect double glazed window and double glazed sliding patio doors at rear into conservatory. Two radiators, coved ceiling, decorative stained glass feature window, Tarkett wood finish flooring throughout. Doors to inner lobby and kitchen.
Conservatory
10' 7" x 6' 0" (3.23m x 1.83m) Double glazed conservatory with French doors to garden. Tiled floor.
Kitchen
10' 0" x 6' 0" (3.05m x 1.83m) Fitted with modern range of white-gloss finished wall and base units and contrasting red work surfaces with tiled splashbacks. Ceramic one and a half bowl sink with mixer tap. Built-in electric oven, fitted gas hob with extractor above, integrated fridge/freezer, built-in microwave. Tiled floor, radiator, rear aspect double glazed window and double glazed door to sideway.
Inner lobby
Understairs storage cupboard, wood finish flooring, stairs to first floor with side aspect double glazed window, radiator. Door to utility room.
Utility room
7' 4" x 6' 8" (2.24m x 2.03m) Modern range of white-gloss wall and base units and contrasting granite-effect work surfaces with tiled splashbacks. Circular stainless steel sink bowl with mixer tap. Spaces for washing machine and tumble dryer. Double glazed window, radiator.
1st floor
Landing
Rear aspect double glazed window, hatch to loft space, oak flooring, built-in airing cupboard housing hot water cylinder.
Bedroom 1
14' 0" x 13' 0" max (4.27m x 3.96m max) Front aspect triple glazed window. Two sets of full-height wardrobes with mirrored doors. Radiator, coved ceiling, oak flooring.
Bedroom 2
11' 0" x 10' 4" (3.35m x 3.15m) 11' 0" x 10' 4" (3.35m x 3.15m) Rear aspect double glazed window, built-in wardrobe with sliding doors, radiator, coved ceiling, oak flooring.
Bedroom 3
9' 6" x 8' 2" (2.90m x 2.49m) Dual aspect with double glazed windows to front and side. Radiator, coved ceiling, oak flooring. Sliding door to ensuite shower room.
En-suite shower room
Fully tiled shower enclosure, low level wc with concealed cistern and semi-counter top wash basin with mixer tap and cupboards below. Additional matching fitted cupboards and drawer unit. Part tiled walls with inset mirror, coved ceiling.
Bathroom
Modern suite including bath with mixer tap and hand shower attachment, low level wc with concealed cistern and semi-counter top wash basin with mixer tap and cupboards below. Fitted bathroom furniture including shelving. Part tiled walls, inset mirror, double glazed window, coved ceiling, heated towel rail.
External
rear garden
The superb rear garden extends for approximately 100ft (30.5m) and is attractively laid-out with a large paved patio providing ample space for garden furniture and steps up to two shaped lawns with mature borders of trees and shrubs. Towards the rear there are two additional circular paved areas and a gate giving access to the end of the garden which has two timber garden sheds and a compost area. Outside water tap, gated side access.
Garage
14' 10" x 7' 4" (4.52m x 2.24m) Integral garage with up and over door to front, side window. Houses the wall mounted gas boiler.
Driveway/front garden
Landscaped front garden with block-paving providing parking for up to four vehicles.
Property Location
Similar Properties
Semi-detached house For Sale Sunbury-on-Thames Semi-detached house For Sale TW16 Sunbury-on-Thames new homes for sale TW16 new homes for sale Flats for sale Sunbury-on-Thames Flats To Rent Sunbury-on-Thames Flats for sale TW16 Flats to Rent TW16 Sunbury-on-Thames estate agents TW16 estate agents



.png)











